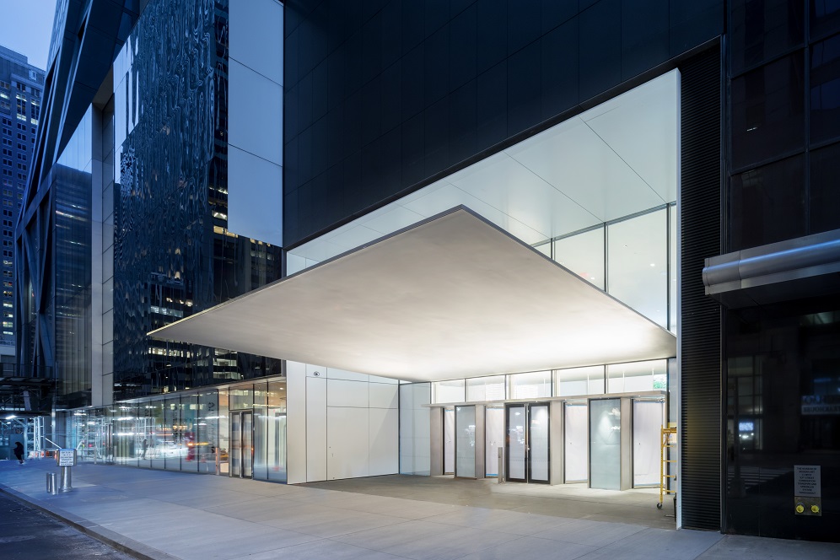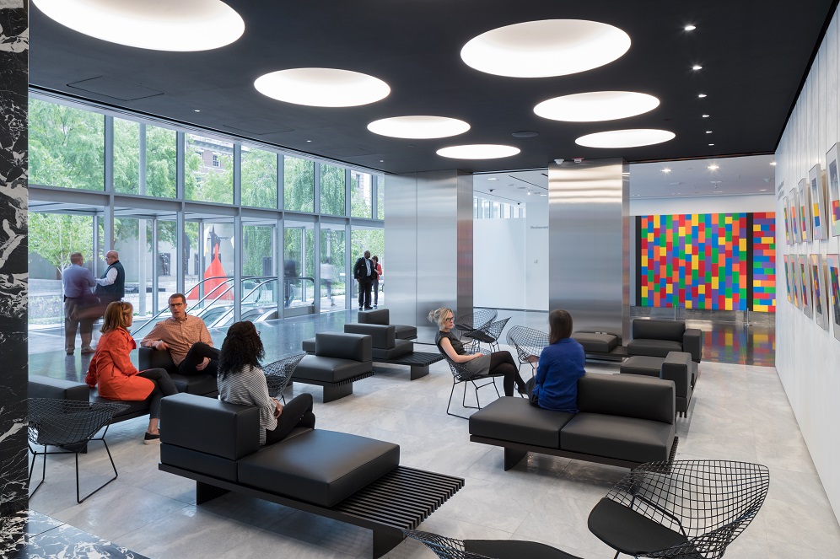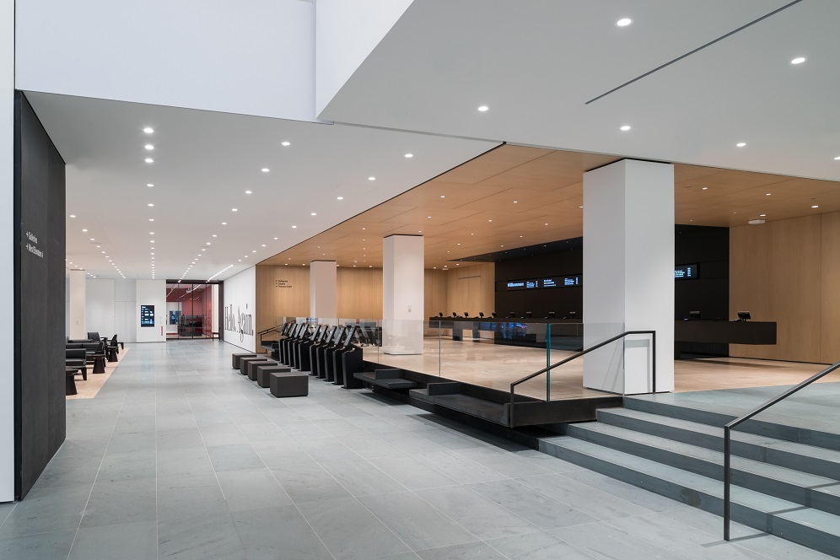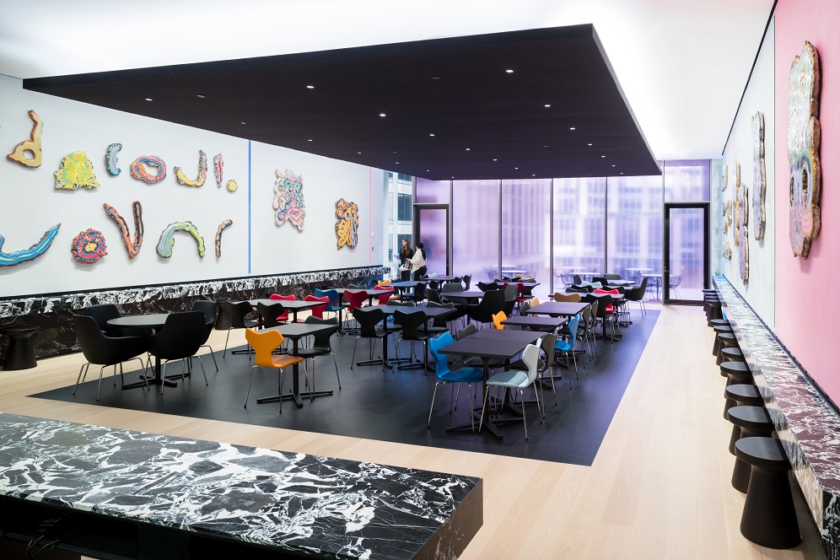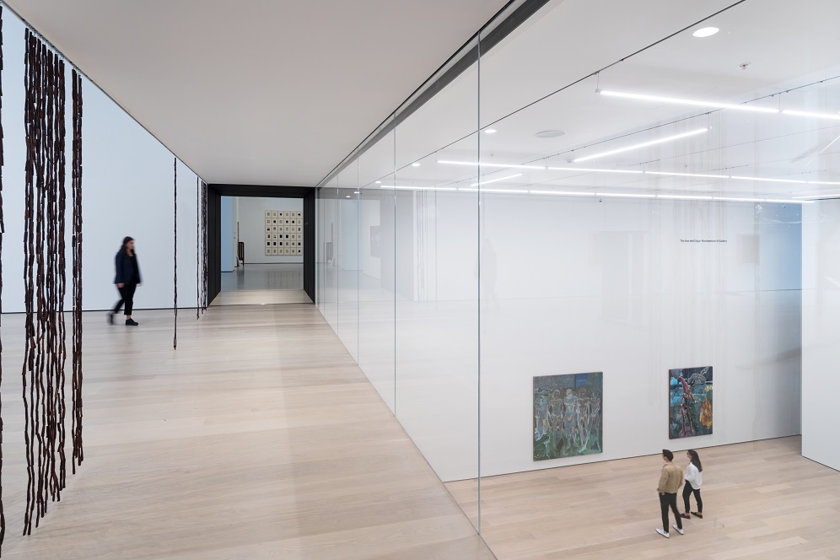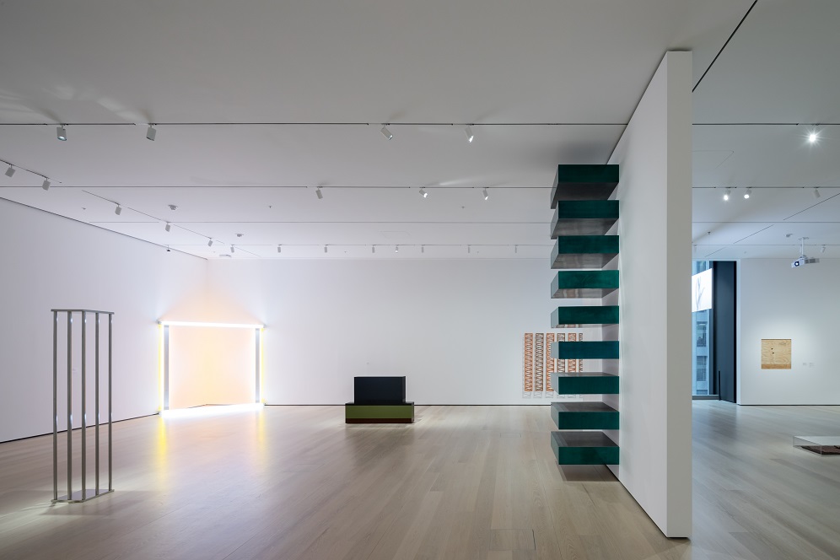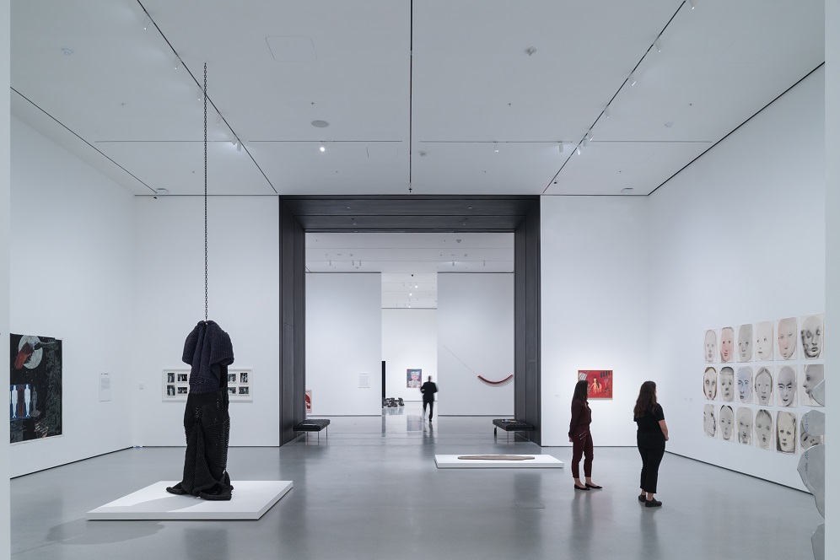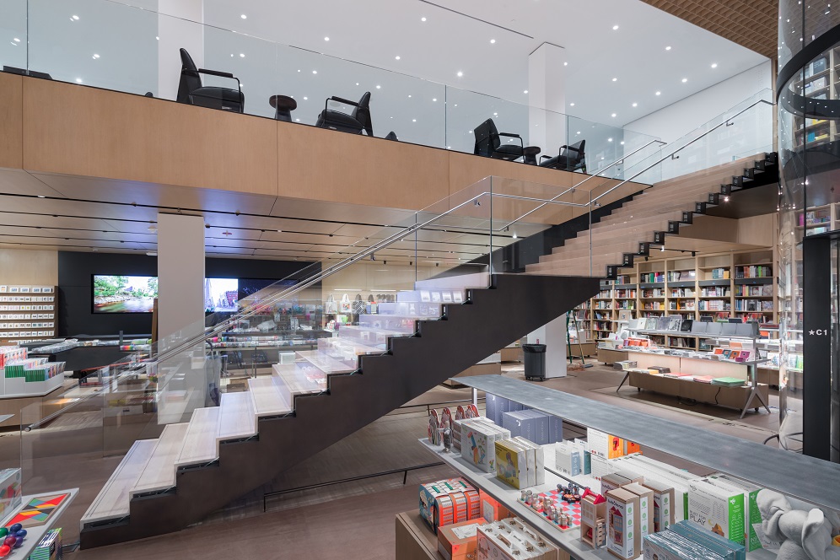20th-c. modernism for New York museum
New York-based Diller Scofidio + Renfro and Gensler has designed the Museum of Modern Art, which was to expand a museum, increase gallery space by 30 per cent, and render a welcoming experience for visitors.
The overall expansion yielded an additional 165,000 sq. ft., which allowed the museum to exhibit more artwork. A minimalist use of materials that correlates with the existing fabric depicts twentieth-century modernism, purity of material, abstraction of space and thinness.
The Studio and the Daylight Gallery share a frameless suspended glass with a black dot frit outer space to bring in light and reflection. The Studio is an additional interior glass wall and a metal mesh interlayer as the inner wall of the box-in-box, which filters daylights, views and outside migration.
The public spaces – the lobby, the suspended blade stair, the Street Level gallery and the retail space below – employs frameless glass panes clamped to function as glass beams to maximize visibility of the street.
One enters through a customized entry canopy that opens up the main lobby into a light-filled double-height space that offers the views of West 53rd and 54th Streets. The canopy consists of steel plates and concealed ribs, suspended on steel rods cantilevering beyond the build’s façade out to the
sidewalk.
The flagship museum store was lowered by one level. Spread over 5,950 sq. ft., it was moved to the cellar level open to the lobby above. The 3,900 sq. ft. street-level galleries are free and open to all on the expanded ground floor. The double-height Projects Gallery has integrated roll-up shades for projections and blackout shades to control lighting.
The 1,600 sq. ft. Crown Creativity Lab, designed by Gensler, is an experimental space programmed by the Educated Department on the second floor. The new western expansion is dedicated to art displays, as more than 40,000 sq. ft. of galleries was added to enable the museum to display more of its collections through fluid and interconnected narratives of contemporary art across all mediums.
The 30 per cent increase in gallery space includes the Jerry Speyer and Katherine Farley Building, a stack of vertically interlocking galleries of varying heights. These new galleries accommodate over double the expected load capacity of the existing galleries. The 4-in-wide wooden plank flooring was increased to eight inches, along with the addition of blackened steel portals inspired by the Taniguchi-designed stainless-steel portals. The 2,000-sq.-ft Marie and Josée and Henry Kravis Studio is a dedicated space for dance and music performances and sound work connected to contemporary art centrally integrated within the galleries of a museum.
A 3,600-sq.ft. café provides for casual refreshments and dining, and an opportunity for site-specific art installation on the museum’s highest floor. Completed during Phase I, the Bauhaus staircases were extended to the ground level to restore access to the second and third-floor galleries. The blackened stainless-steel staircase provides direct access to the flagship museum store. Glass balustrades on the seven-ft.-wide risers are cantilevered and held in place with pins to express the intersection of two materials, which echoes the renovated Bauhaus staircase embedded into the terrazzo.


