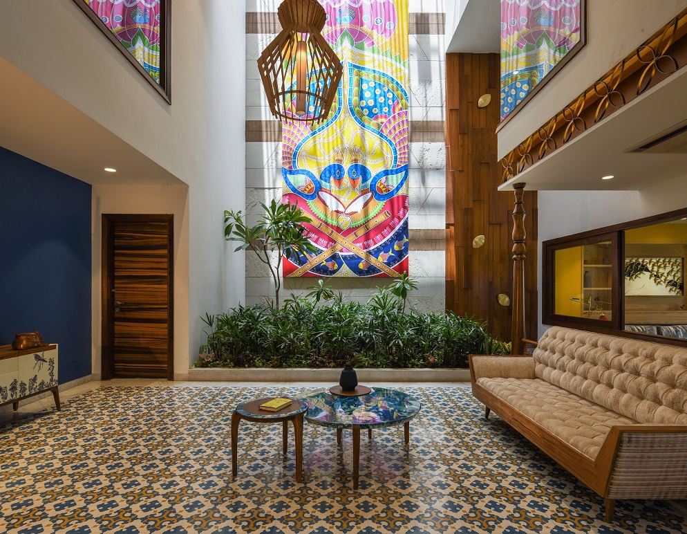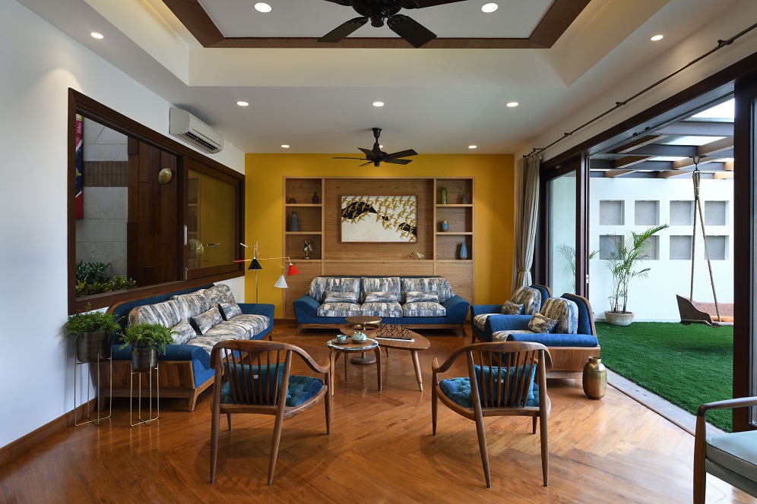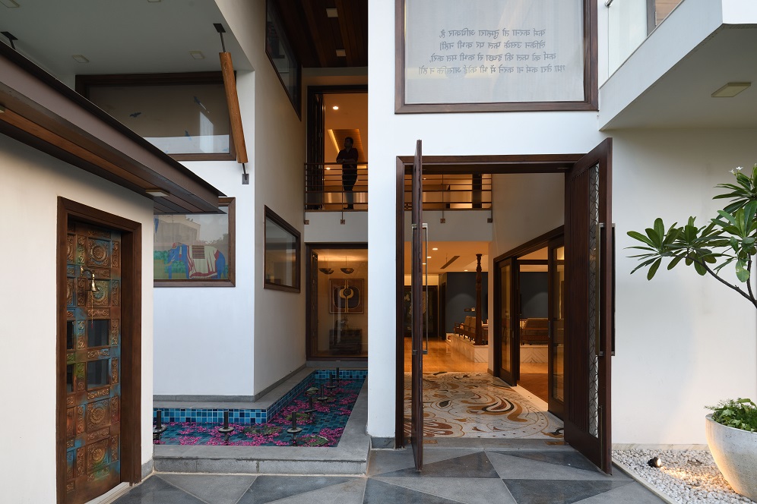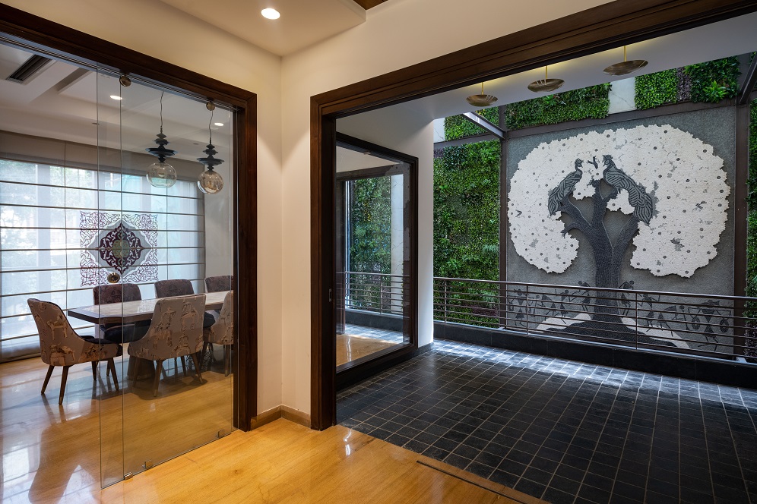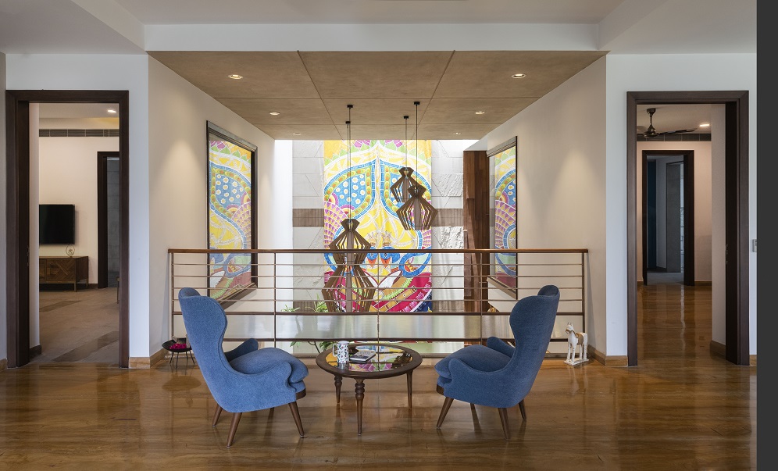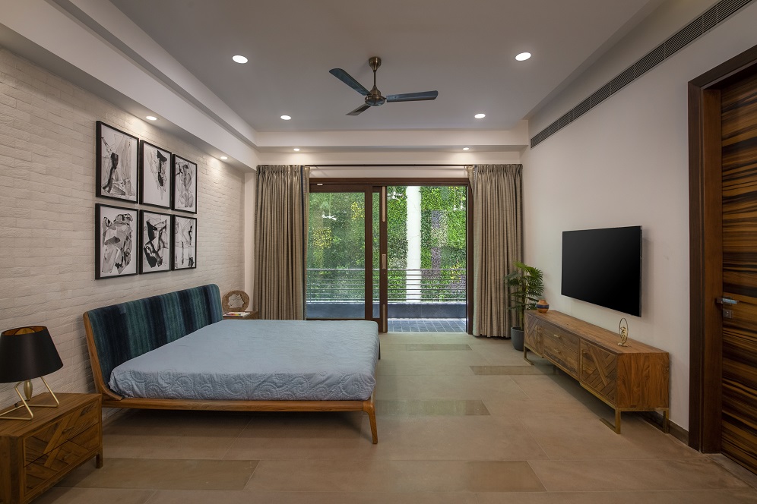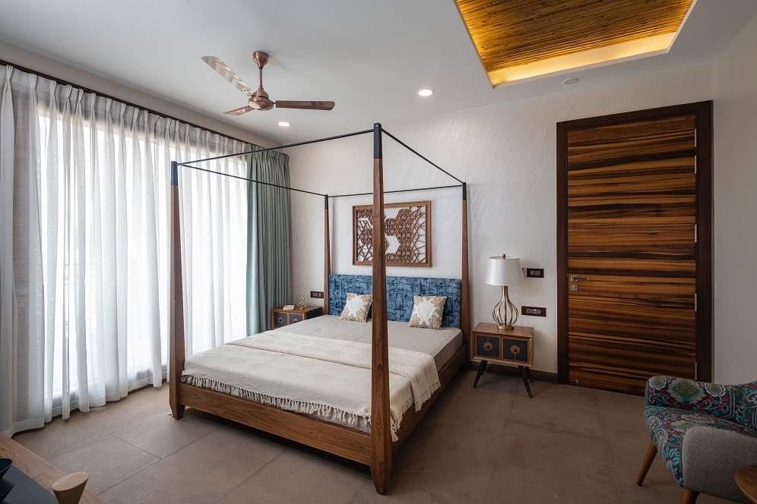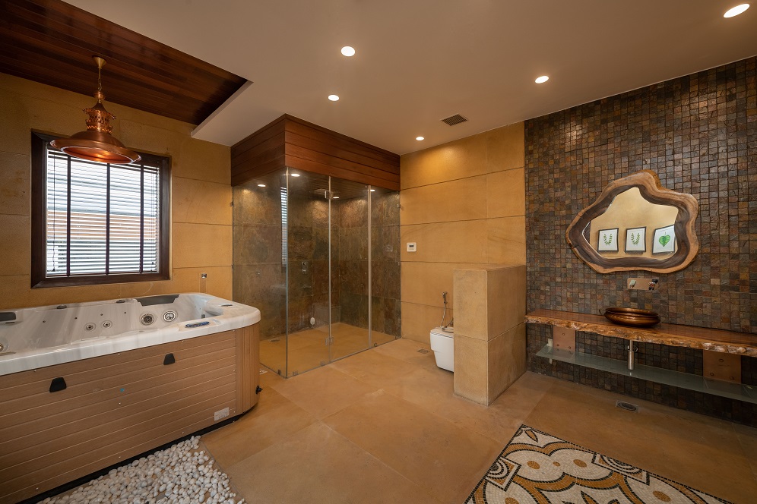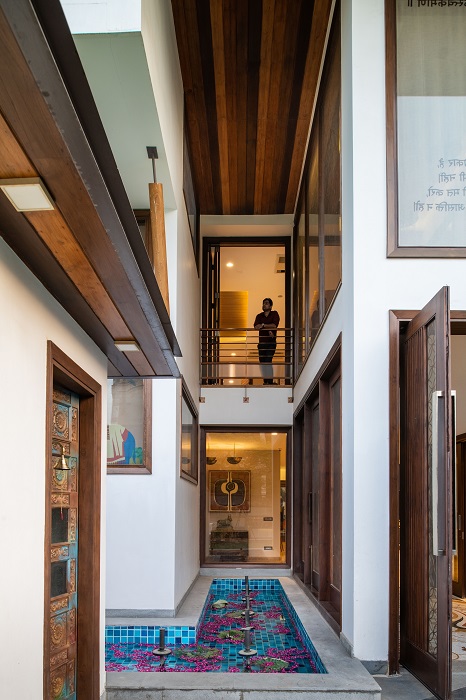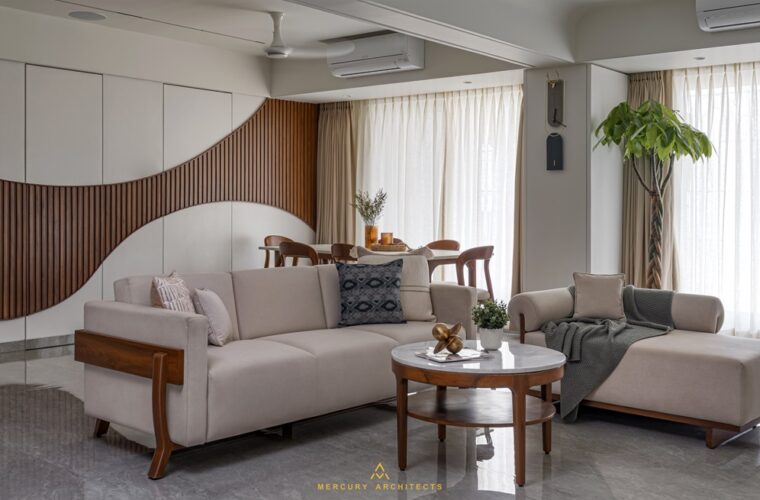28-inch-long painting for New Delhi home
Photographer: Bharat Aggarwal
New Delhi-based Spaces Architects has designed the Ashraya, a single-family 5BHK residence set in a plot of 600 sq. yds. The client wanted Indian art to be incorporated into the home, in terms of planning, design and material palette. The project is built according to the sun path, with a 10 ft.-wide space at the back reserved for natural light and ventilation. Divided into two axis – horizontal and vertical – their coexistence was the focus.
Stepped gardens inspired by Indian farming form the massing, and a cantilevered box on the first floor is a secluded study area. The planning revolves around the central space of the home, which is connected to all the other spaces. Semi-private areas such as a terrace garden and pooja room are situated on the ground floor, with the dining area and kitchen at the back. There are three bedrooms and a lounge area on the floor, which is connected to the courtyard on the ground floor. A gymnasium and home theatre are designed on the second floor, with a terrace garden connecting all the outdoor spaces at different levels.
Following an Indian-based material palette, Jaisalmer stone and Indian kharappa are used for the flooring. Bamboo is used for the garden screening on the ground floor, while slate is used in the façade. Solid teakwood is added to the verandahs, along with cement-textured paint in the study room.
A team of artists and the furniture designer company Alankaram, collaborating with the architect, have contributed towards to the artwork. A 28-inch-long painting in the central courtyard reflects the clients’ devotion to Lord Krishna, with a skylight that allows the sunlight to illuminate the painting in different colors and textures.



