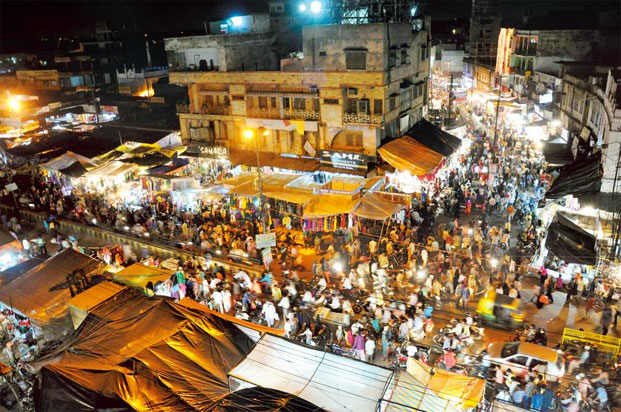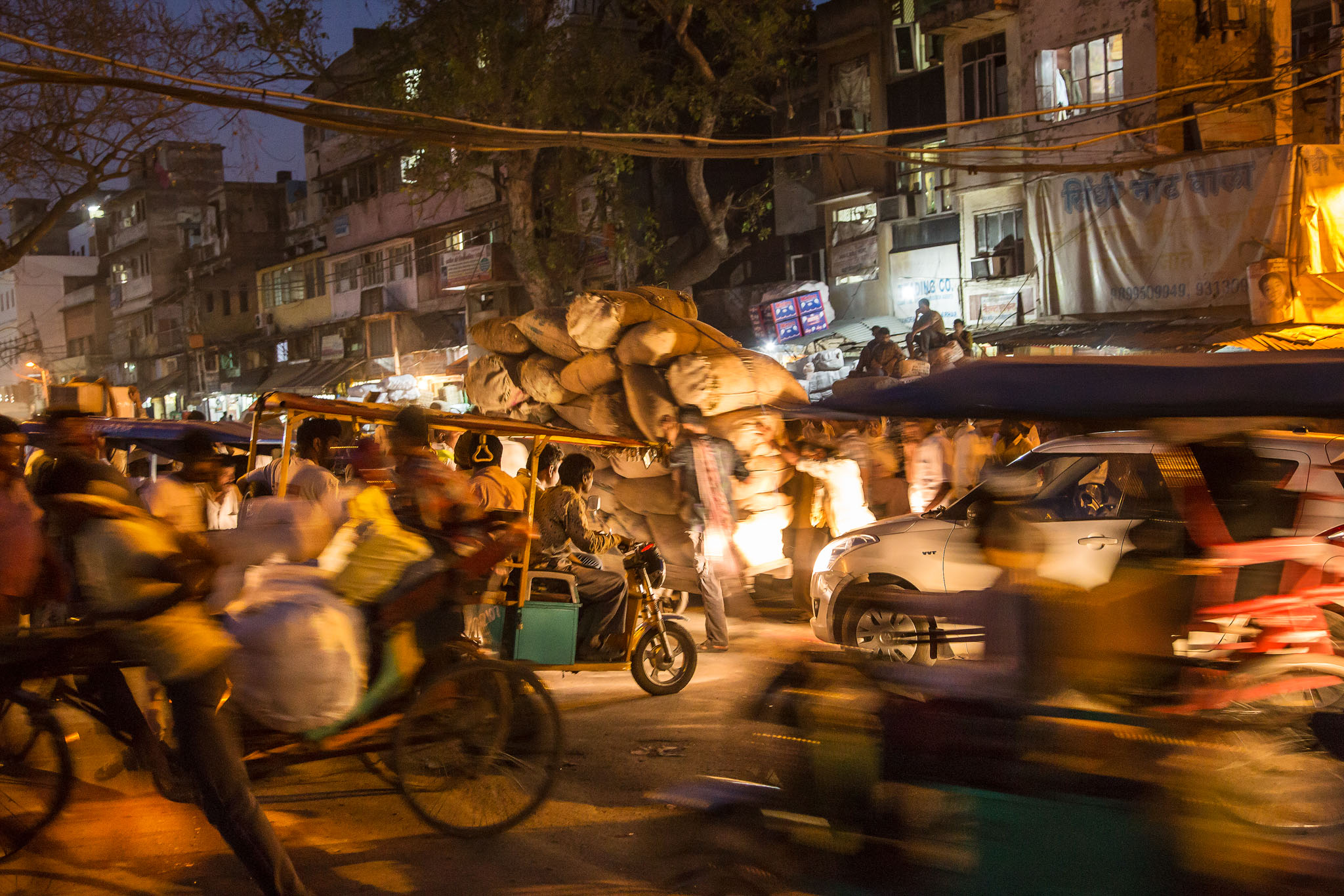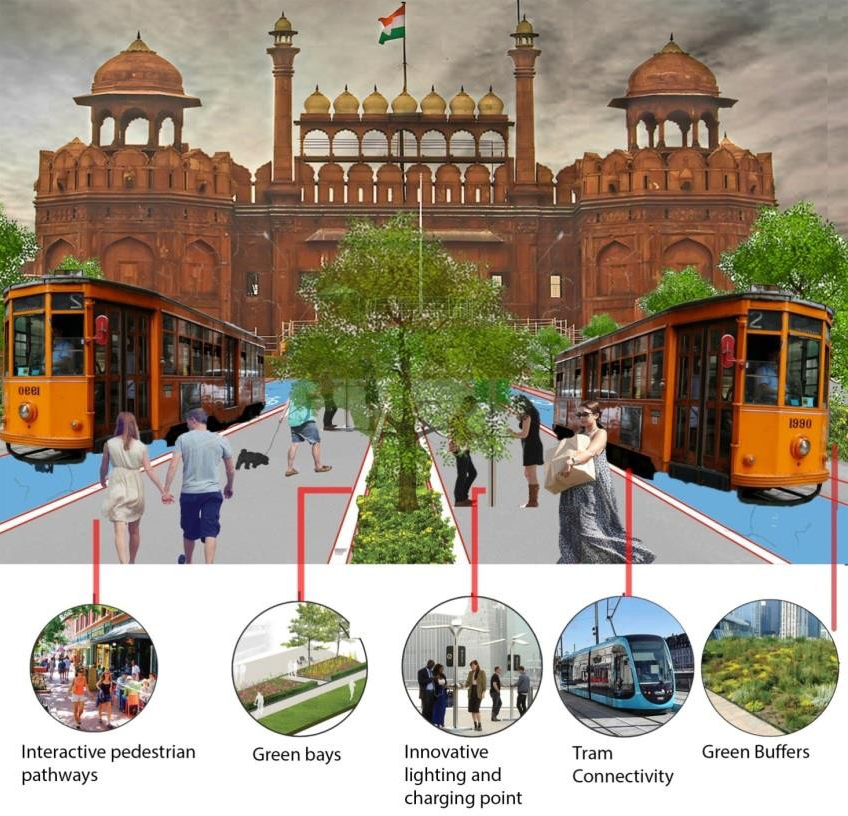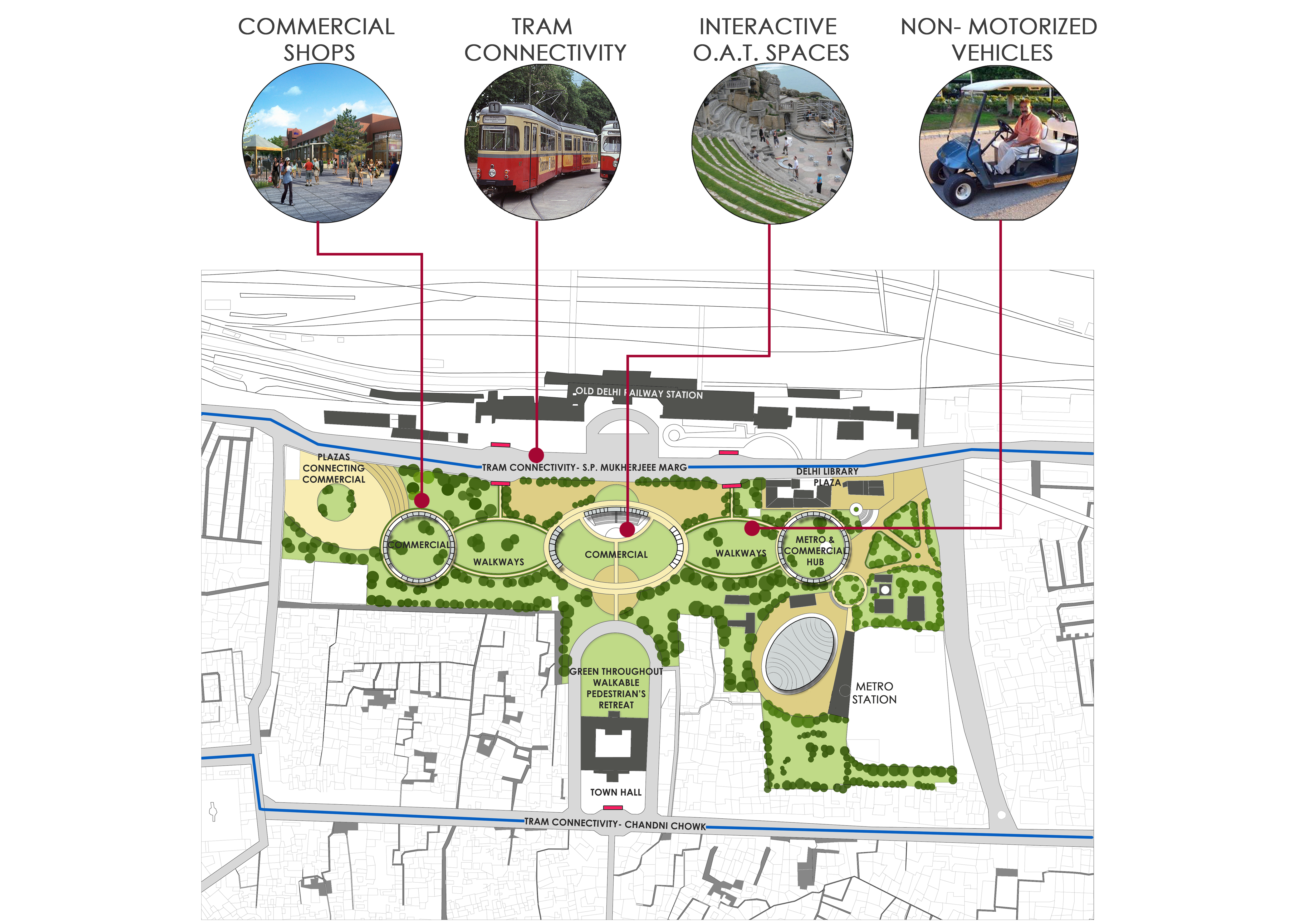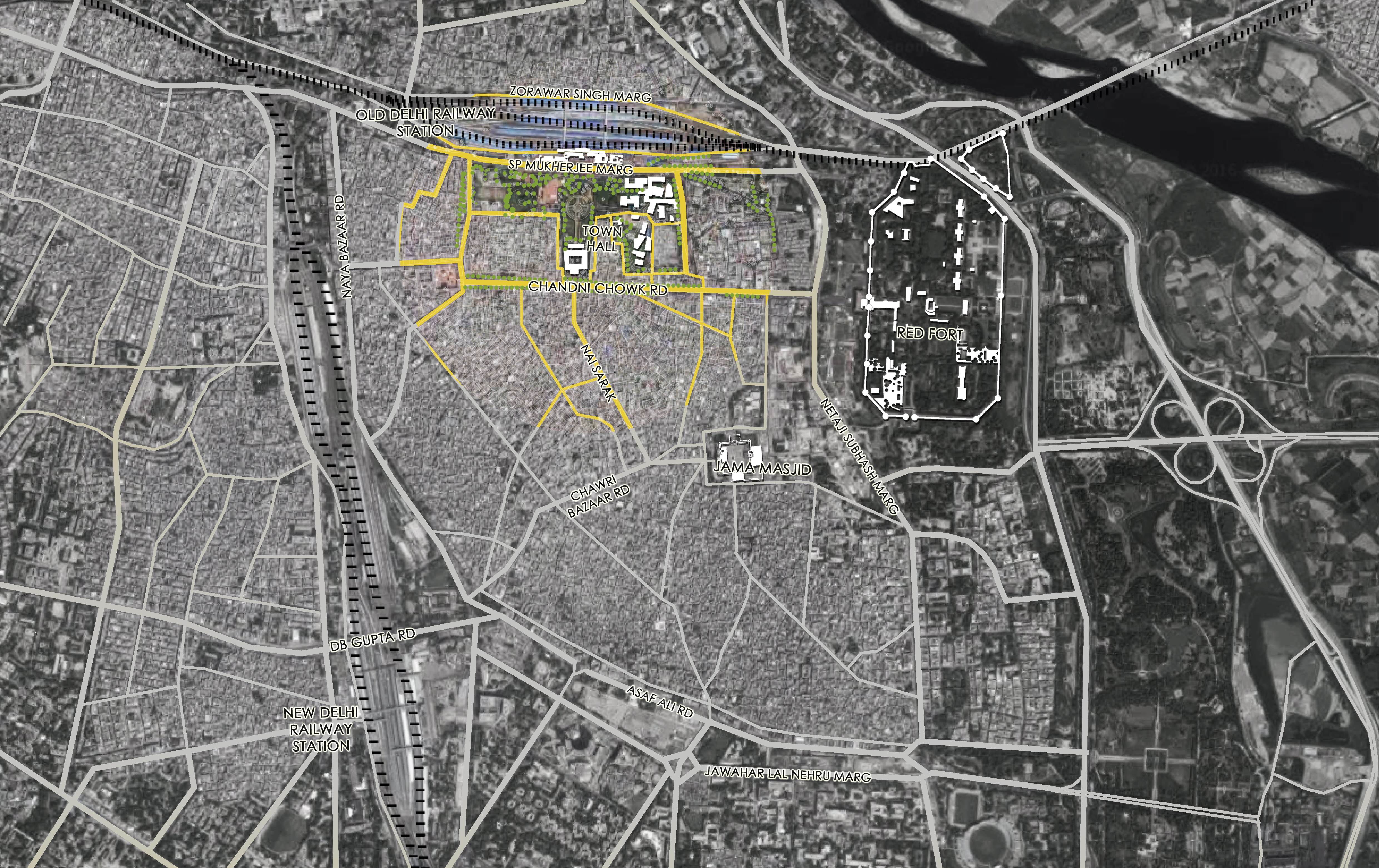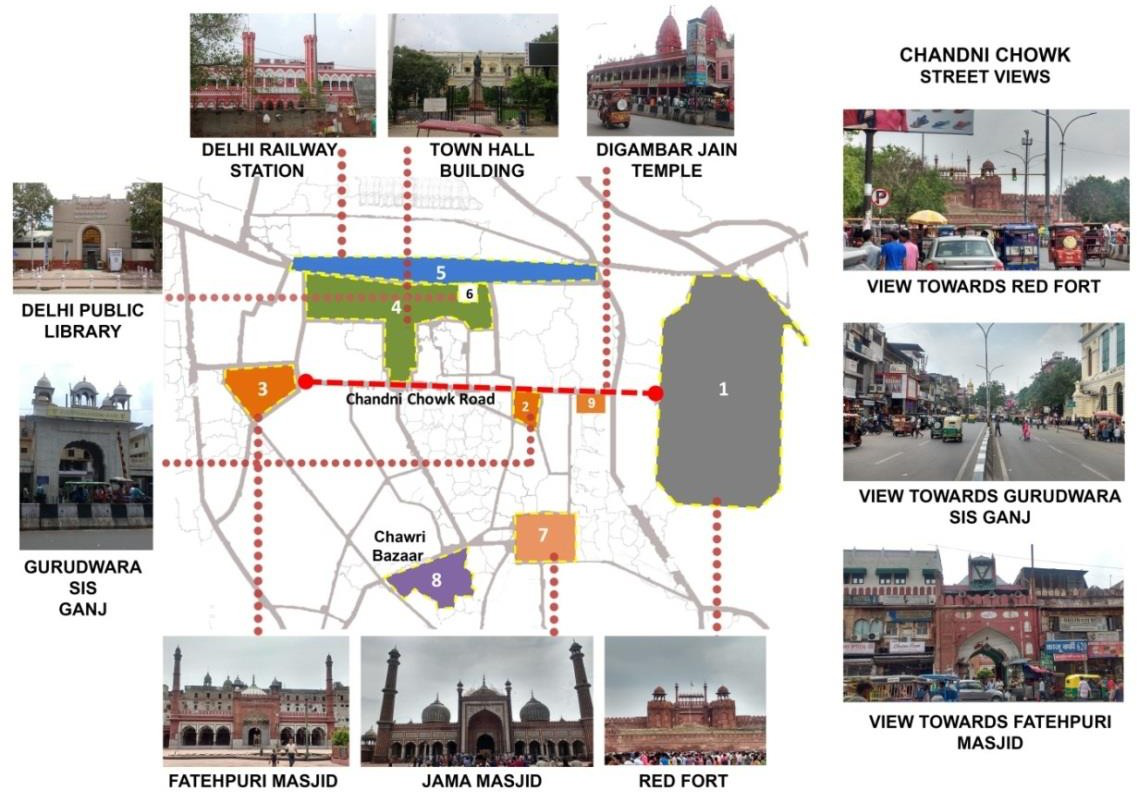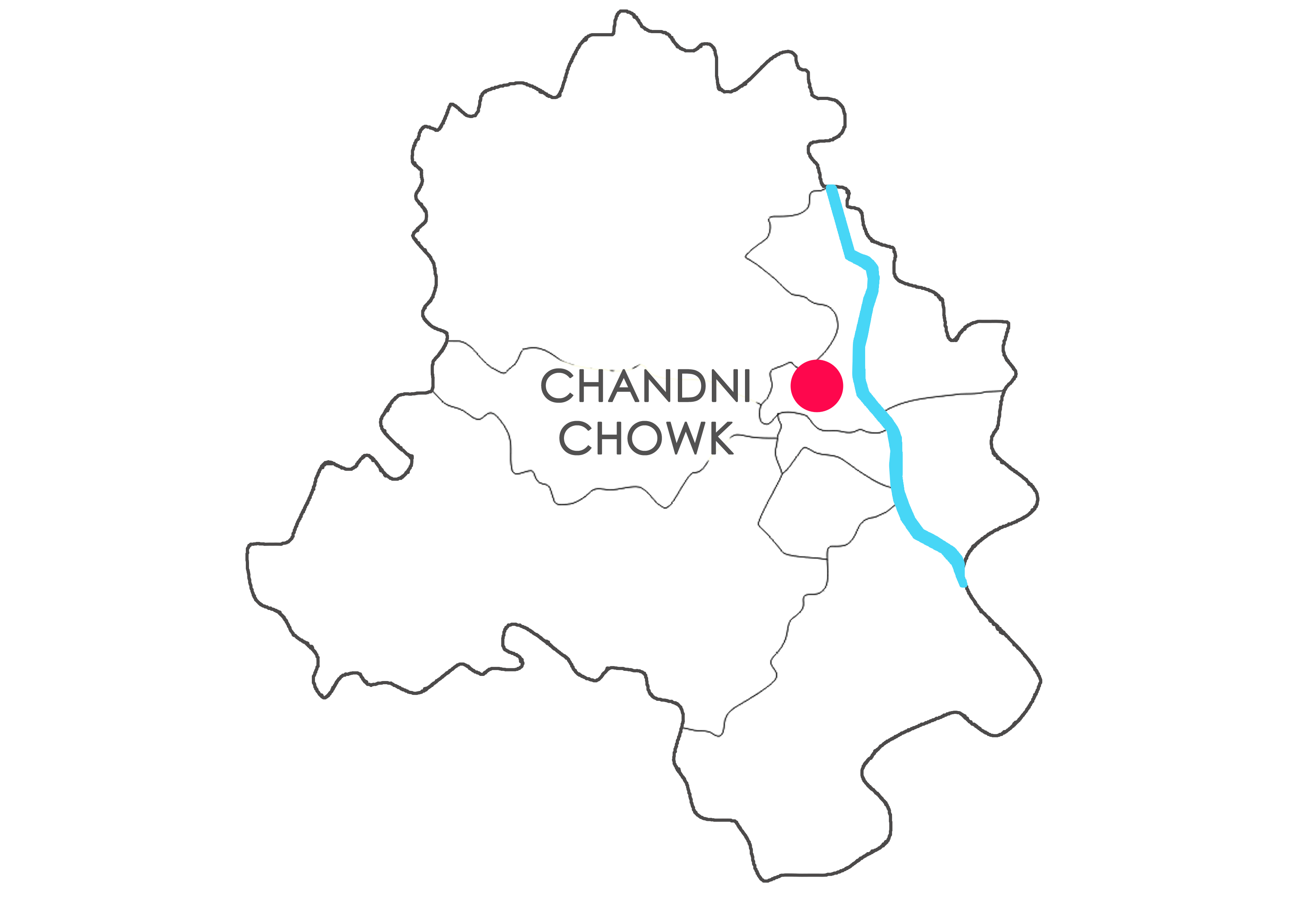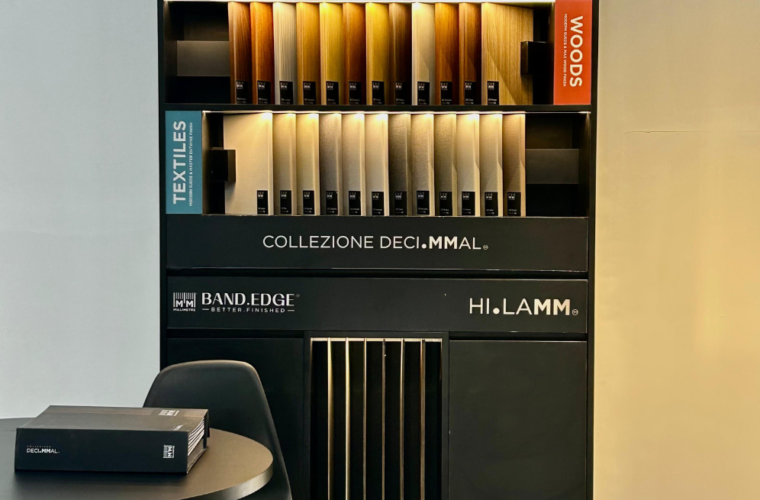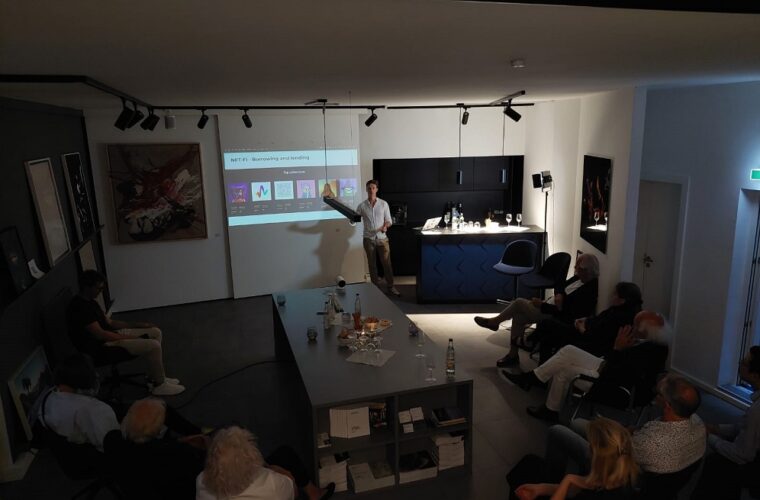The Big Idea: A prayer and a plan for Chandni Chowk
Rethinking Design and Urbanity by Prof. Charanjit Singh Shah, Founding Principal, Creative Group
Real estate greed, polluted air, congested roads, haphazard parking, road rage, discriminatory over-crowded housing, etc. We are all party to the unmaking of humanity, and we hail from the same abiding tradition of indiscipline, chaotic aspiration, mythological psyche, egoistic competence of political parties, constitutional hurdles, professional ineptitude, industrial corruption, and tropical apathy.
There is a continual conflict between habitat and nature, inside and outside, ethics and resources. It is not possible to segregate different constituents of built environment which are all interconnected by a central, intelligent nervous system and five senses.
There is haphazard growth in built masses which not only disturb the city habitat but also increase the gap between man and nature. The fascination of smart cities lies in the interplay between infinite ideas and limited resources which include light, sun, air, rain, climate, nature, building materials, budget and time.
Unlike mass-produced matchbox towers or rubber-stamped, faceless apartment blocks, the purpose of a design is to give a personal touch and identity to the space. Recent trends in design indicate a search for emotional and human relationship with space and the built environment. Human relationships are not just physical; psychological make-up and the emotional plane exist too, which get lost in construction that is taking place in India and perhaps globally as well. Roots are being eroded and the socio-cultural touch is being neglected in the name of global intervention.
Mass produced objects desensitize people into forgetting that there is something beyond the tangible and material aspect of design. Quite often, inspite of meeting functional requirements, and despite using modern techniques, materials and workmanship standards, the urban form or building is uninspiring, lifeless and devoid of feelings. Human consciousness and emotions are amorphous and ambiguous. A designer has to search for the relationship between consciousness and space. He has to create a living space which is emotionally responsive. This involves a new understanding and expression in terms of design. Space should interact with the user in terms of creating a dialogue, giving a sense of freedom, an opportunity for exploration, to allow one to imagine, and clear the uncertainties of routine life.
Compartmentalized view has to be replaced by a holistic and interdisciplinary approach towards creating a smart, sustainable, equitable and aesthetic built environment. This requires application of theory and ideology by way of creative and lateral thinking. Dreams, fantasies and innovations need to be translated into design which responds to human, financial, socio-cultural and environmental contexts. Cities need to connect more closely with the realms of ecology, technology, economics, management and humanities. A sense of interdependence can break down rigid boundaries and make plans and designs more human centric, value-based, relevant to cultural and environment context.
Unfortunately, current planning concerns in India and abroad ignore this and facilely move on to fashionable titles for human settlements in urban areas such as “smart” cities; “sustainable” cities, etc.
We define a “Smart City” as a city which uses information and communication technology so that its critical infrastructure as well as its components and public services provided are more interactive and efficient. Citizens should be acutely aware of them.
To me, it strikes as a planning aberration because it covertly makes Man the means to let machines grow and to acquire unwieldly proportions, so that cities become abominations of technological advancement rather than a poetic metaphor of human creativity. We lose sense of humanity as the essence of Man.
Sustainability means an integrated approach to design that includes urban form and structure, conservation of natural resources ( land, water, forest, etc.), site planning, building design, micro-climate design, natural ventilation and day light maximizing, greenery on the site, choosing appropriate building resources and construction systems, energy and water conservation techniques, infrastructure response, including transport, fuels, pollution control, waste management etc.
We need to start the discussion and take it forward with action that is an assessment of people’s access to basic services such as potable water, sewerage systems, solid waste collection, stormwater drainage systems, street lights, paved roads and footpaths. There is a need to come up with basic infrastructural requirements and marking on the map where they exist and don’t exist, to find crises management strategies to intervene and provide these.
With an example of Chandni Chowk reformation, re-planning can be done in terms of interconnectivity, intermodality and green, breathing public spaces as illustrated under:
Present-day scenario in Chandni Chowk
Old Delhi, traditionally called “Purani Dilli” and historically “Shahjahanabad – the Walled City”, holds deep rooted history and heritage that showcases richness in the socio-economic, cultural and architectural grounds from the Mughal Dynasty’s rule of Delhi to the invasions of British Colonial trajectories. Chandni Chowk was and still is known for being one of the largest, undying, wholesale markets in India.
However, roads are chaotic, with no segregation of pedestrian and vehicular movement.
Falling in a closed circuit with Red Fort, Jama Masjid, Fatehpuri Masjid, Railway Station, Mahatma Gandhi Park and Chawri Bazaar, there is an urgent need for intervention in Chandni Chowk, being a crucial area of connectivity to both the stagnant as well as floating population. Sadly, it has reached a point where the Chowk is abused by human intervention, predominantly vehicular and unorganized pedestrian possessions during peak hour. In addition to the thick and dense floating population density, the most important factor happens to be air pollution.

Chandni Chowk’s landmark
Understanding the complexity of the urban fabric, infrastructural morale, day-to-day surge in population and the organic functioning of Chandi Chowk we, at Creative Group, have come up with substantially feasible intermodal transport system with technologically advanced methods.
Urban pressure due to population and demand of various modes of transportation has developed into over layering of the city with flyovers, overhead metro and foot-over bridges with multimodal transportation layers resulting in over shadowing the living spaces and also resulting in creating most polluted cities in the world. Sadly, PM (Particulate Matter) 2.5 PM 10 has reason to alarming levels and all citizen have become passive smokers, smoking more than 20 cigarettes a day.
Let us redefine our cities and provide human spaces. Let us create cities for people rather than cars.
Last mile connectivity is important to create the walkable and cycle-able green city of tomorrow. Having such great history & heritage with ethnic consideration, Indian cities which were still breathing with fresh air are now turned into toxic gas chambers, polluted air, sound and water pollution which needs to be dynamically looked for reforms.
The directive Principle of our national urban planning policy should be to ruralize our cities rather than urbanize our villages. This approach would ensure that our centuries-old culture is kept alive; providing urban facilities in rural fabric should be the concern. Our national trait is rusticity, not sophistication, that remains rooted in our Collective.
“A building should not be treated as a mass of brick and concrete but as a living organism which breathes and embodies with nature.”


