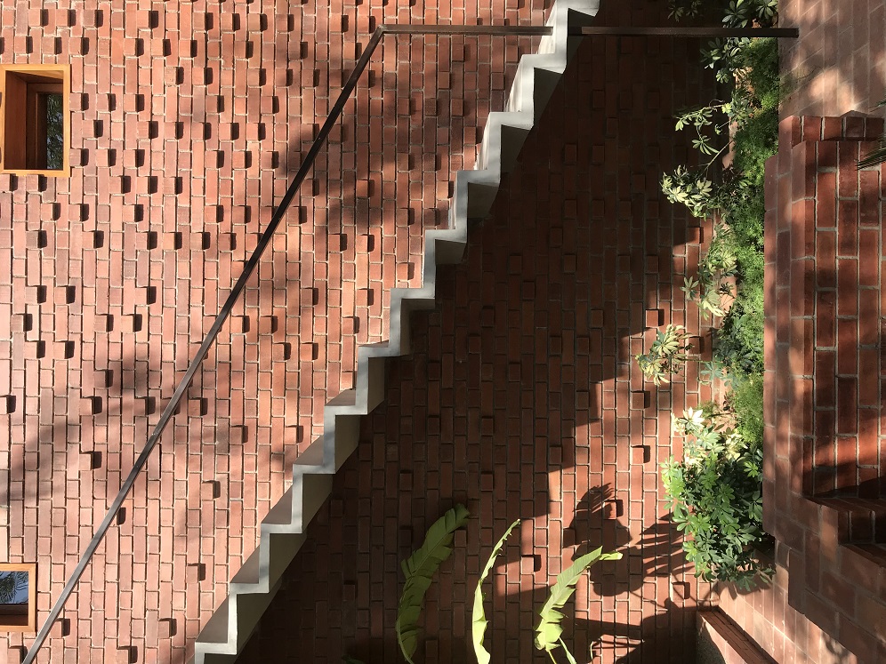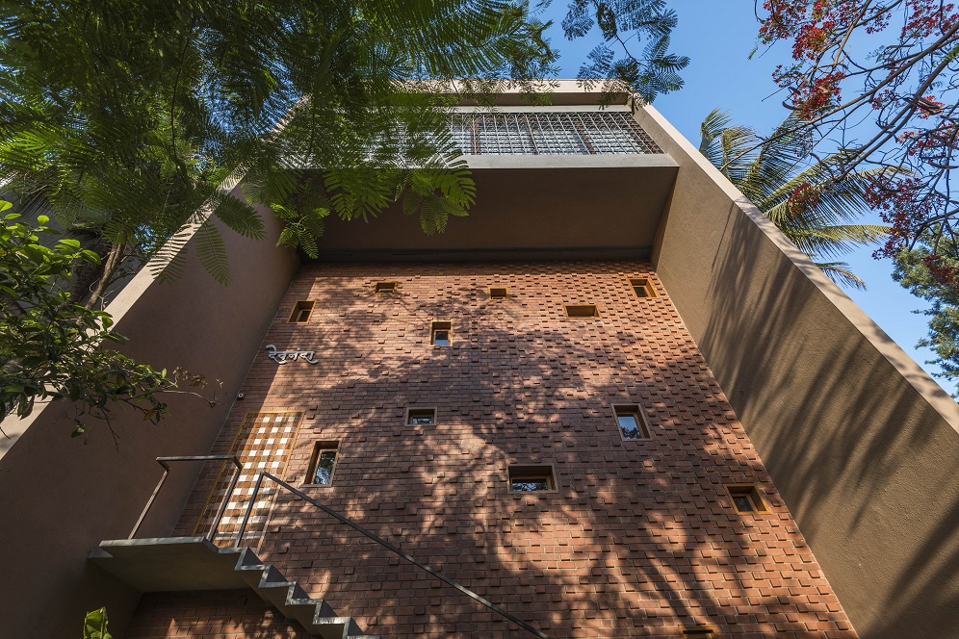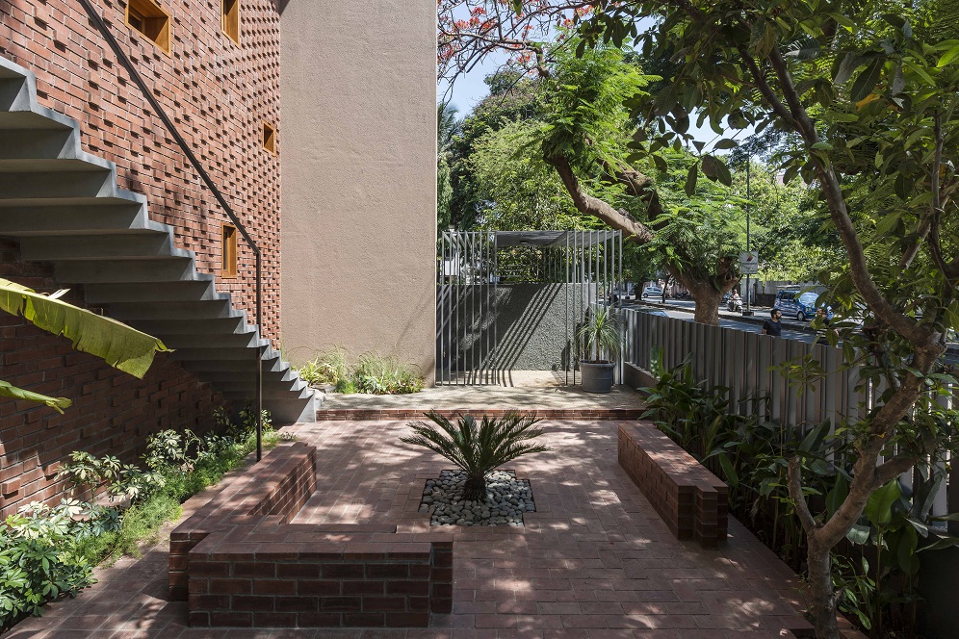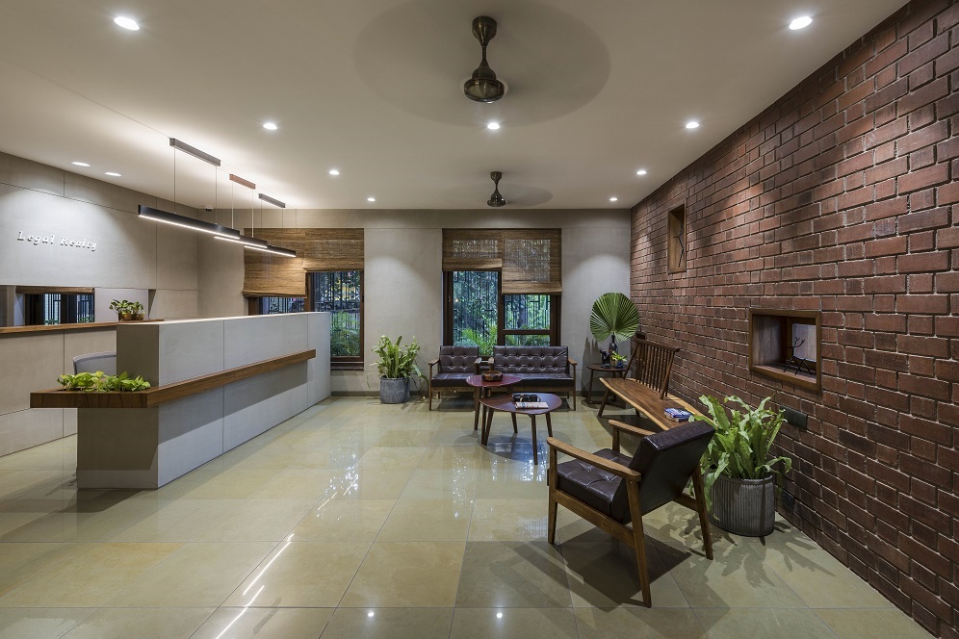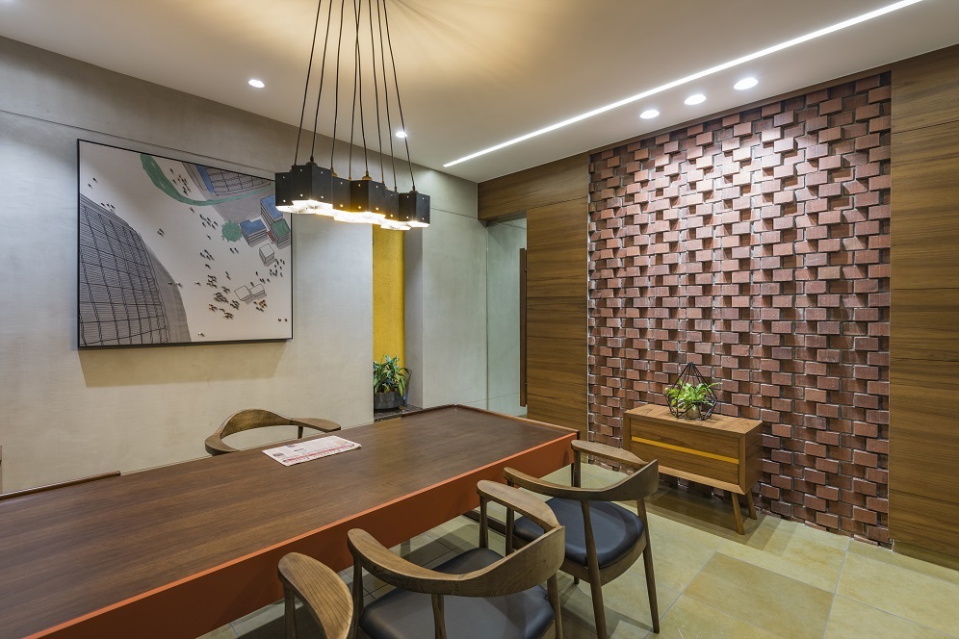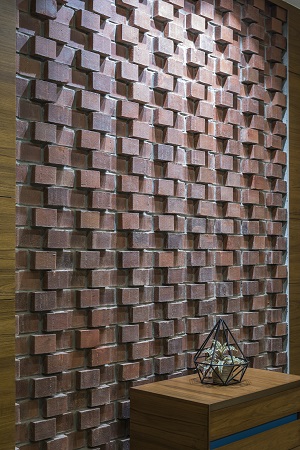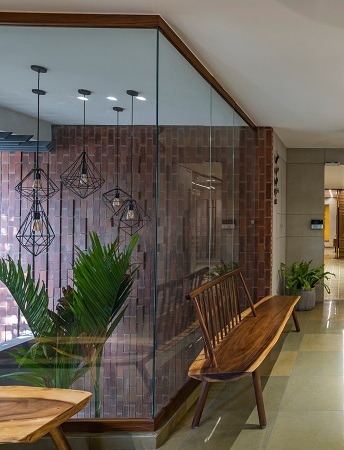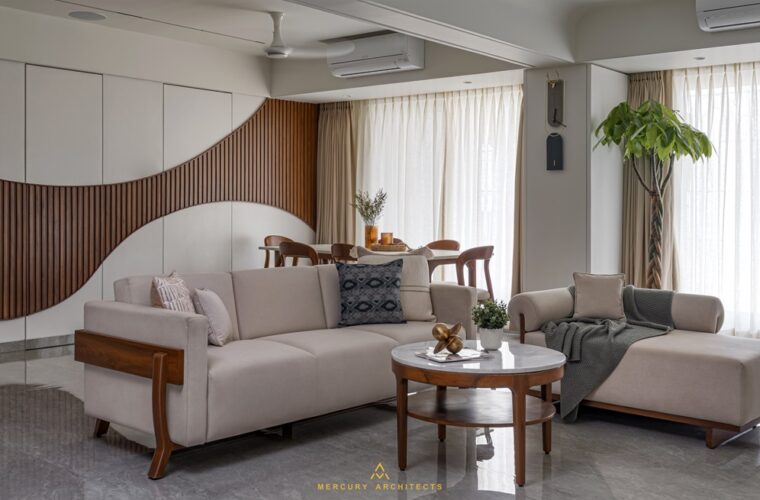Aesthetics in brick for Pune office
Studio Infinity in Pune designed this office, spread across a three-story, mixed-use building, with a residential apartment on the top floor. The double-height tree court overwhelms the reception’s waiting zone and a series of courts were introduced to break away from the tight nature of space.
Since structural and service grids were the major constraints to space planning, user and visitor spaces have been segregated. Separate entries are defined for office staff and visitors. Also, a forecourt – a transition space between the first floor office and the ground floor entry – was provided. The first floor forms a semi-private area while the second acts as private space for the advocates.
Textures, colors, greenery and materials were chosen to create a harmonious, formal space and effort was taken to maintain a visual connect with the adjoining street.
The material palette is kept earthen. Integrated use of traditional Gond art and handcrafted elements in wood and copper define the design vocabulary.


