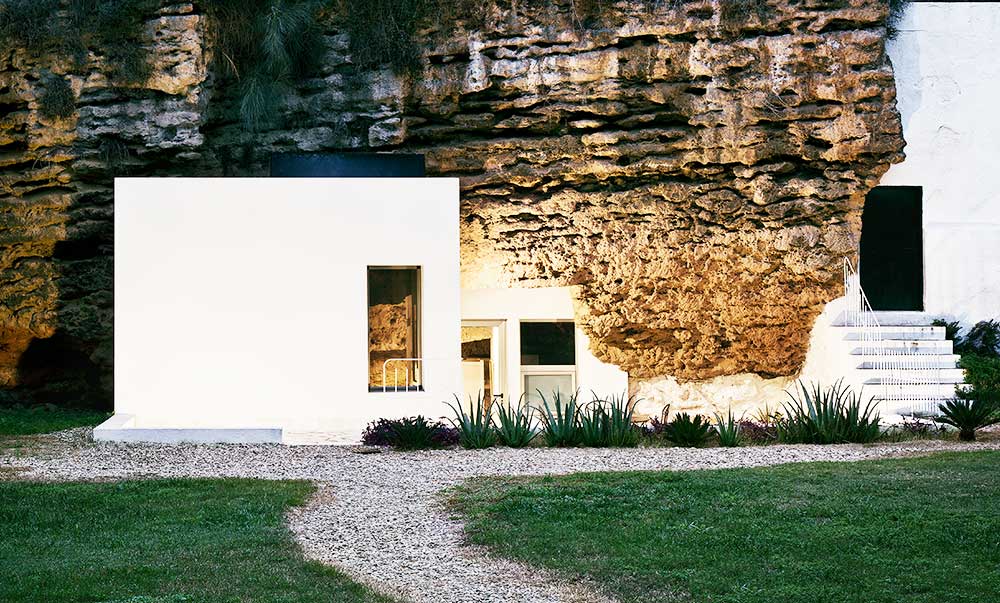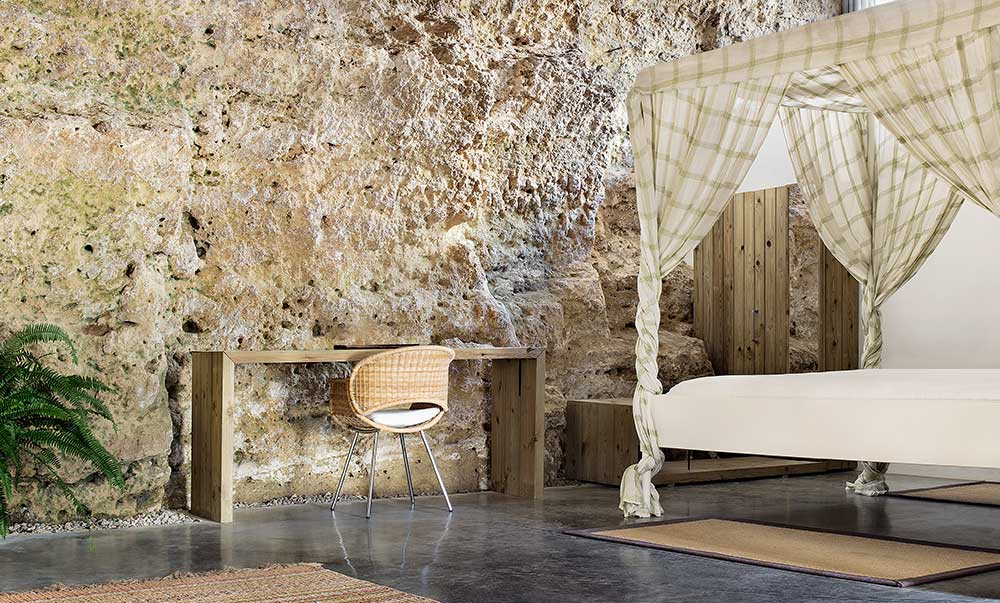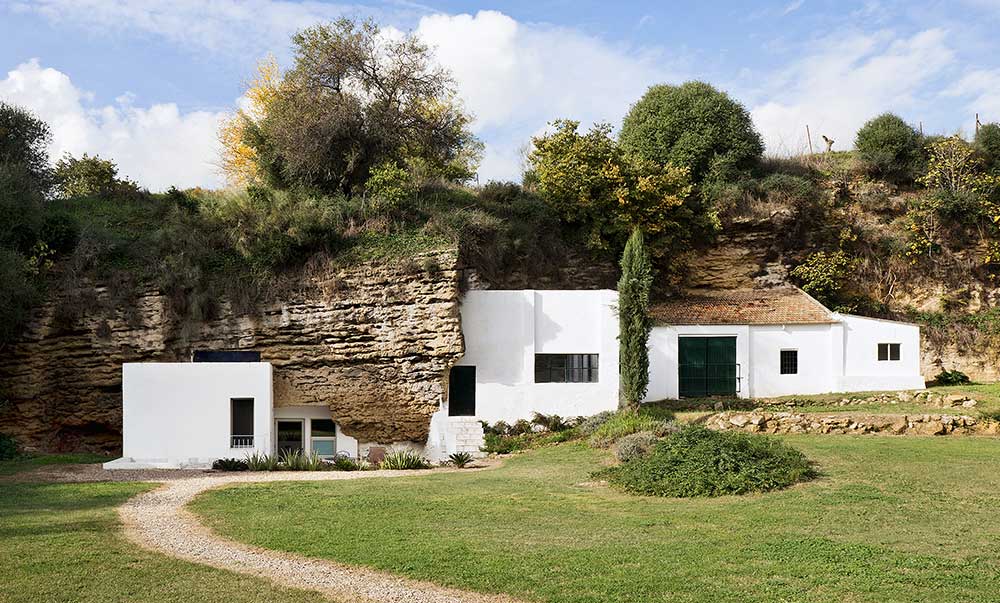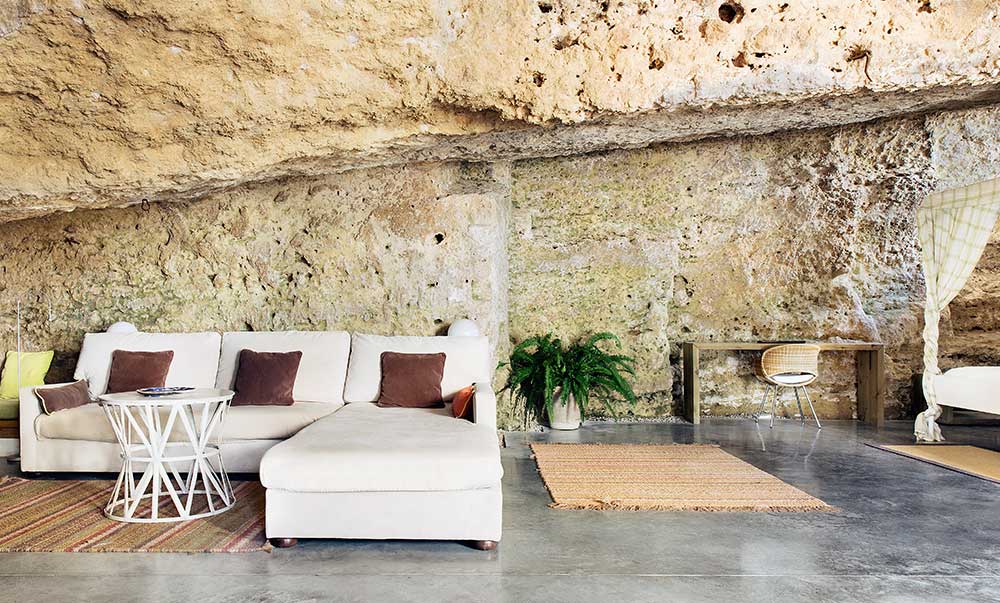Alojamiento Rural en Casa Cueva
[qodef_dropcaps type=”normal” color=”#1d1d1d” background_color=””]A[/qodef_dropcaps]lojamiento Rural en Casa Cueva (Rural accommodation in cave house), Spain
UMMOestudio,Spain
Photographer: David Vico, Caja de luz Studio
Design brief and aim
Maintaining a fluid and continuous dialogue between pre-existing conditions and new architecture. The project was designed with a multifunctional floor capable of responding to the distinct needs of the accommodation.
How this was accomplished
The space sits in the foothills of Sierra Morena, in calcarenite stone terrain, and arranged in a slightly sloping strata that gives rise to various geological formations native to the area; among these are caves that have resulted from quarrying.
The particularity of the cave house can be found in the bedroom with the presence of a wide opening to the exterior facing east, capturing the morning light while at the same time providing a healthful dose of cross ventilation.The flooring acts as a vertical division in the bathroom as it rises to create the only sector that is differentiated inside the cave; as such, it provides intimacy while changing the chromatic hue of its finish.
The use of glass in the façade creates a set of transparencies that likewise sheds light upon the characteristics of the space. The façade of the cave house is joined to a series of vernacular building structures rooted in the traditional use of the farm.








