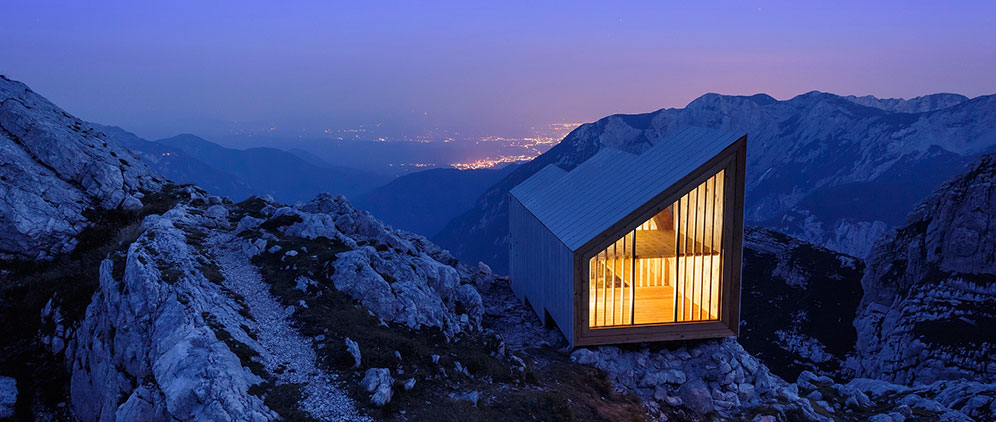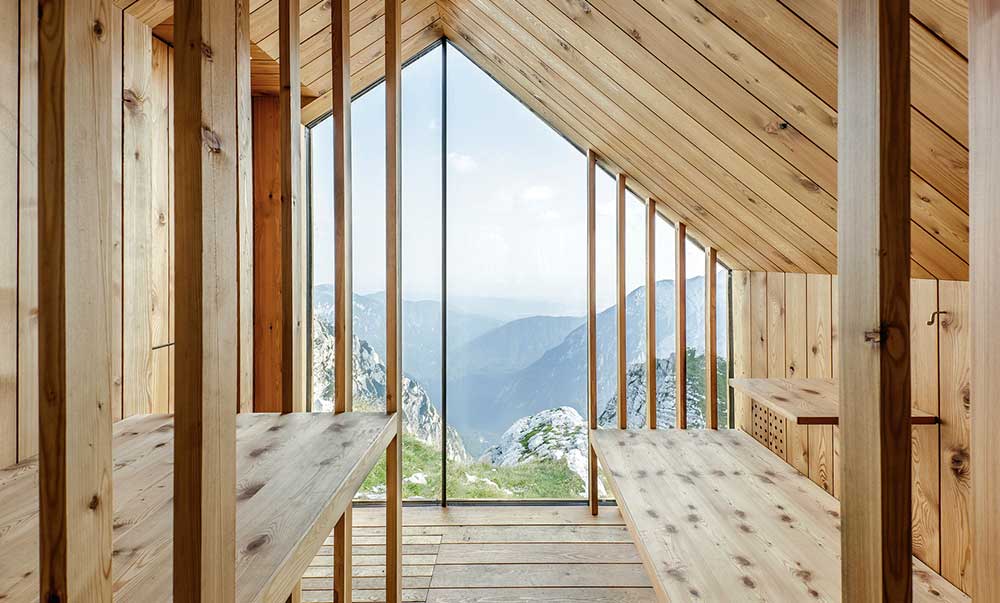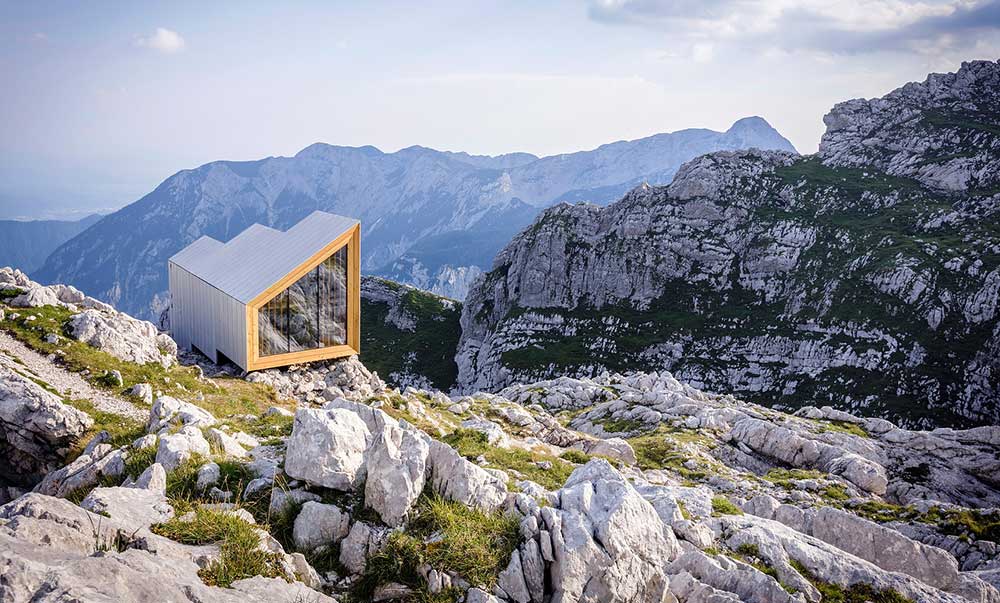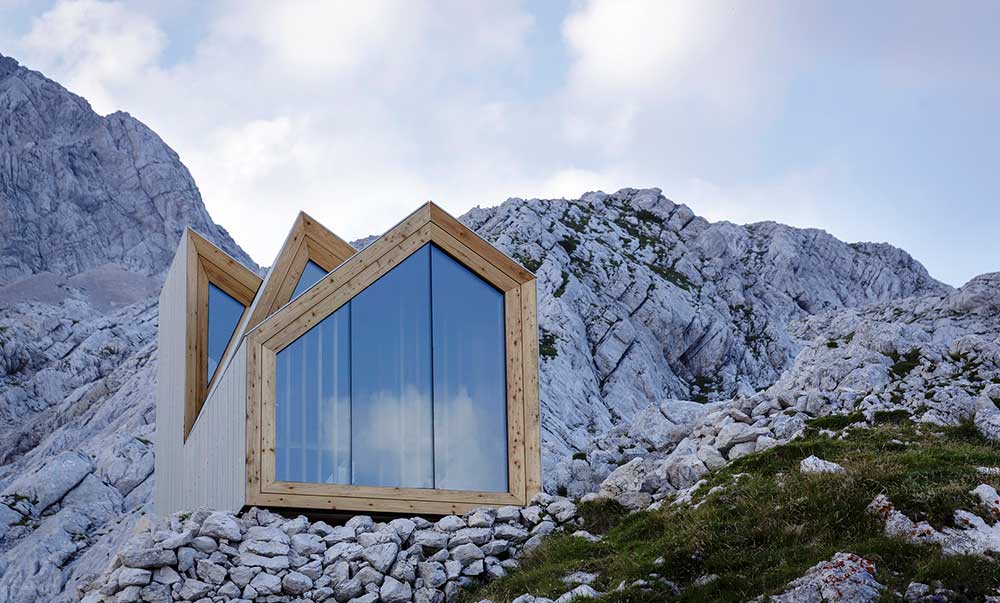Alpine Shelter
[qodef_dropcaps type=”normal” color=”#1d1d1d” background_color=””]A[/qodef_dropcaps]lpine Shelter Skuta, Slovenia
OFIS architects and AKT II in collaboration with students at Harvard University Graduate School of Design
Photos: Anze Cokl, Andrej Gregoric, Nikolaj Gregoric and Janez Martincic
Design brief and aim
The challenge was to design an innovative yet practical shelter to meet the needs of the extreme alpine climate.
How this was accomplished
Inspired by the vernacular architecture of Slovenia, the structure was placed below Mountain Skuta in Kamnik Alps, replacing a 50-year-old bivouac on the site. The outer shell was realised with a highly resistant material in collaboration with Rieder thin glass fibre, öko skin concrete elements — the designers successfully met all the requirements of aesthetics, material quality and withstanding rigorous weather conditions.
The design of the interior was made totally subordinate to the function of the shelter providing accommodation for up to eight mountaineers.The design consists of three modules, in part to allow for transport and also to programatically divide the space. The first is dedicated to the entrance, storage and a small space for the preparation of food. The second one provides space for both sleeping and socializing while the third features a bunk sleeping area.The shelter was designed as a series of modules so that it could be brought to the mountain in parts and braced together onsite, providing a a less invasive foundation.

How green was my project
In order to keep the mountain site as undisturbed as possible, the modules were fastened onto strategically placed pin connections. The glass used is a triple pane system calculated to withstand projected strong winds and snow loads. The installation was carried out by helicopter transport in one day.
Happily ever after
The bivouac will serve as a shelter for climbers for years to come.







