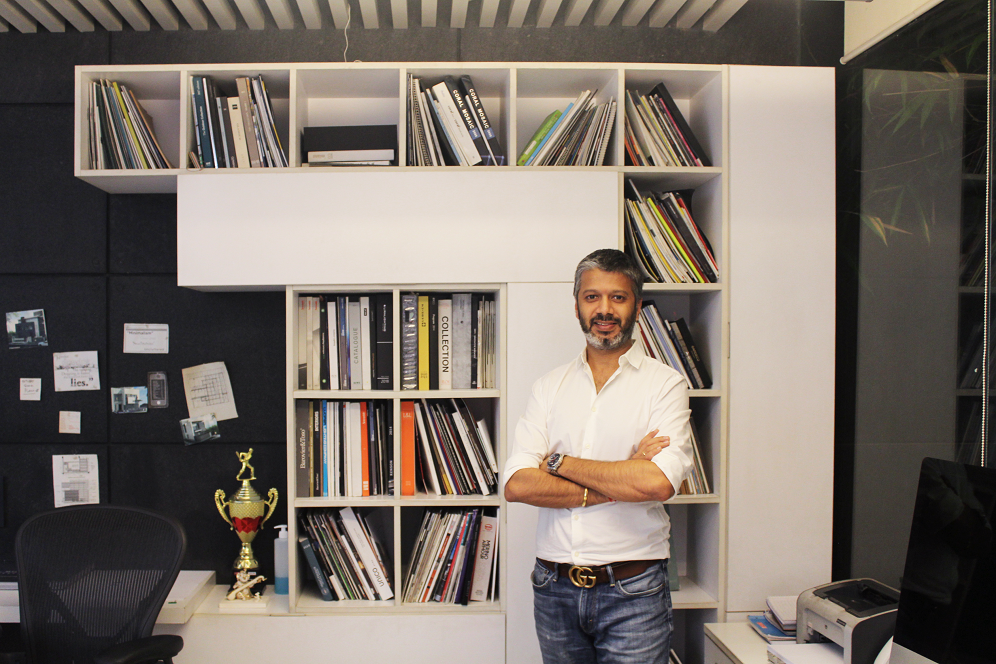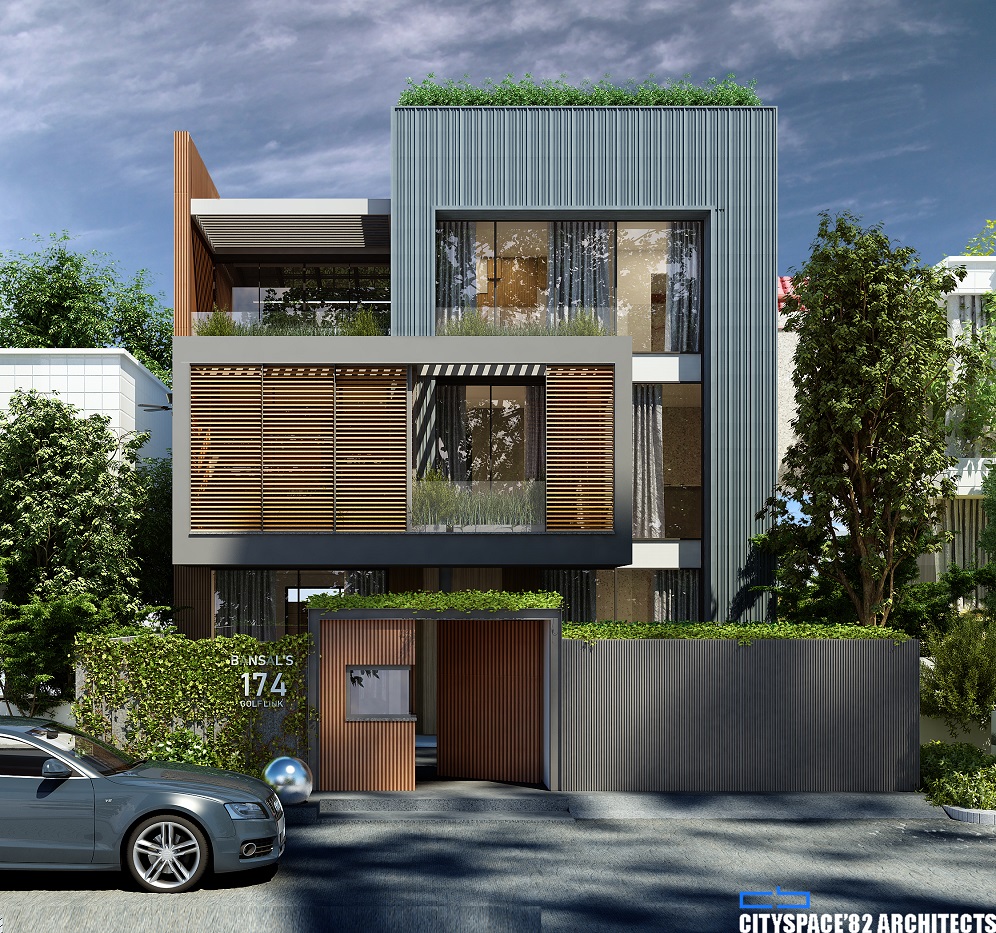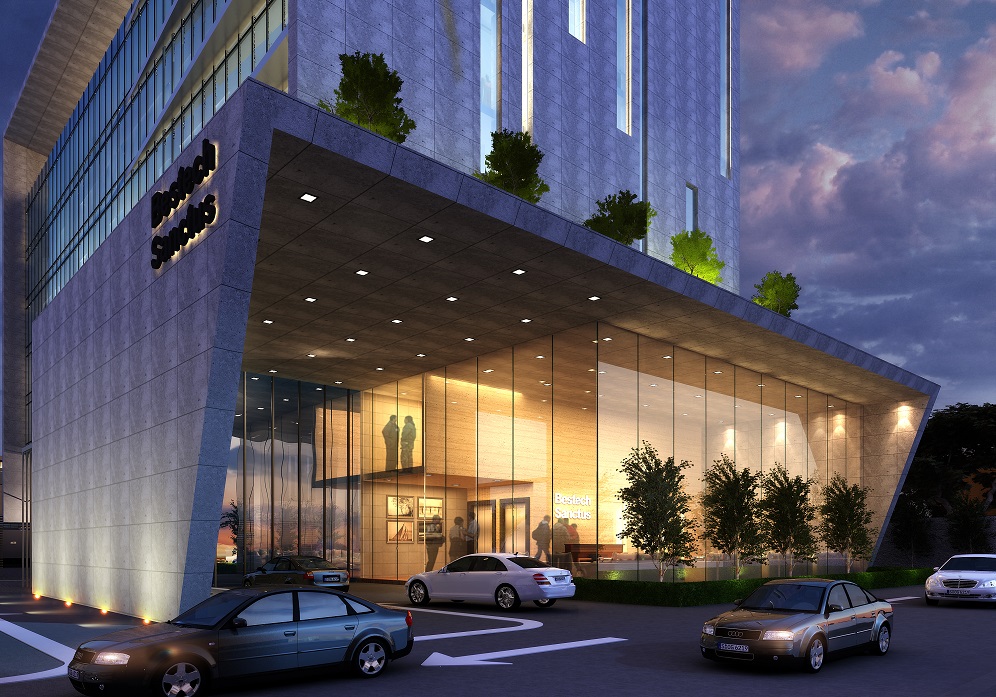An architect’s aim towards sustainability
Text: Ar. Sumit Dhawan, Principal Architect and Founder, Cityspace’ 82 Architects, Gurugram
Sustainability refers to constant existence irrespective of available resources, along with the biosphere’s capacity to support human civilisation. One must be sensitive to natural and architectural processes, as the design has always been a concern due to the huge consumption of resources involved. This sensitivity teaches one to maintain a balance between nature and coexistence. Sustainable architecture considers it necessary to conduct construction and occupancy activities so that new development doesn’t harm the ecological landscape.
Netsmartz India spans over 2.09 acres, amalgamating two plots comprising two basements, ground and twelve floors. The office complex has terrace landscaping with a restaurant, and carbon footprint emissions are low due to double-glazing glass, a cooling tower system and a rooftop garden to achieve a five-star GRIHA rating.
The MPH Networks Pvt. Ltd. IT office spans across 8000 sq. m. and is a two-sided corner plot with a double-height entrance, a green wall, reflective glass, zinc jaali and a stackable parking area resulting in a platinum LEED rating. A green wall in the southwest corner reduces heat gain, and a rooftop garden and restaurant highlight the project’s functionality. Zoning of the spaces in the Bestech Building is done to enhance energy efficiency for the space and user, such as a green terrace on 80 per cent of the floorplate to decrease carbon footprint.
Materials used in the façade and toilets must be zero-maintenance and should allow in abundant natural light and ventilation. Sunken gardens in the basements, gymnasium and spa bring in lighting and ventilation. Stilt floors assimilate enormous landscaping instead of the conventional car parking system.
The Golf Links House comprises several individual dwellings with landscaped garden views and comfortable planning. An open-plan layout with enormous openings in the front and rear area with a few cuts on the terrace brings in natural light and ventilation. Thus, one counters the hot and dry climate while maximising the landscaped gardens of Lutyens Delhi.
Cavity walls, high-performance double-glazed glass and aluminium profile fenestrations are passive sustainable strategies. Horizontal and vertical shading devices such as wooden louvres, louvre blades, pergolas with rotatable blades, integrated light and sound systems and a retractable skylight with a waterproof and sun-blocked screen maintain sustainability.












