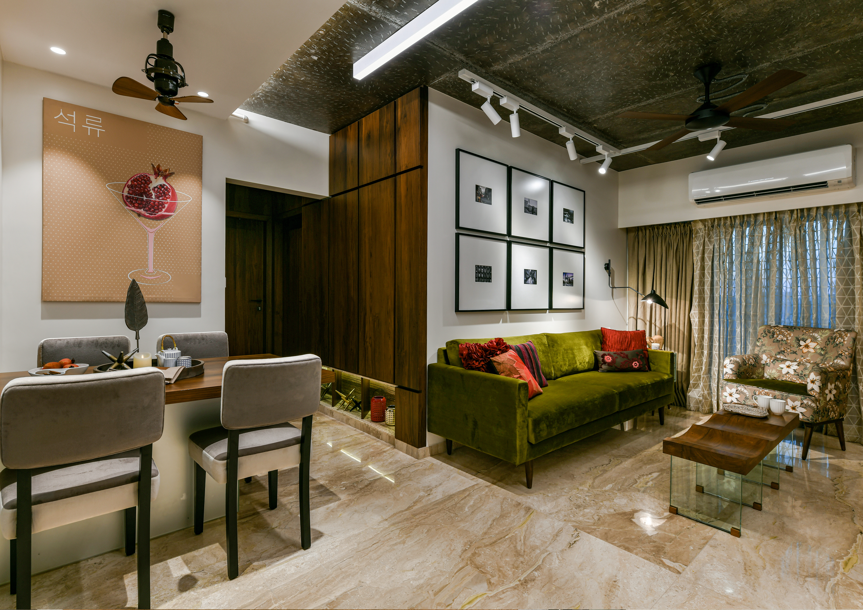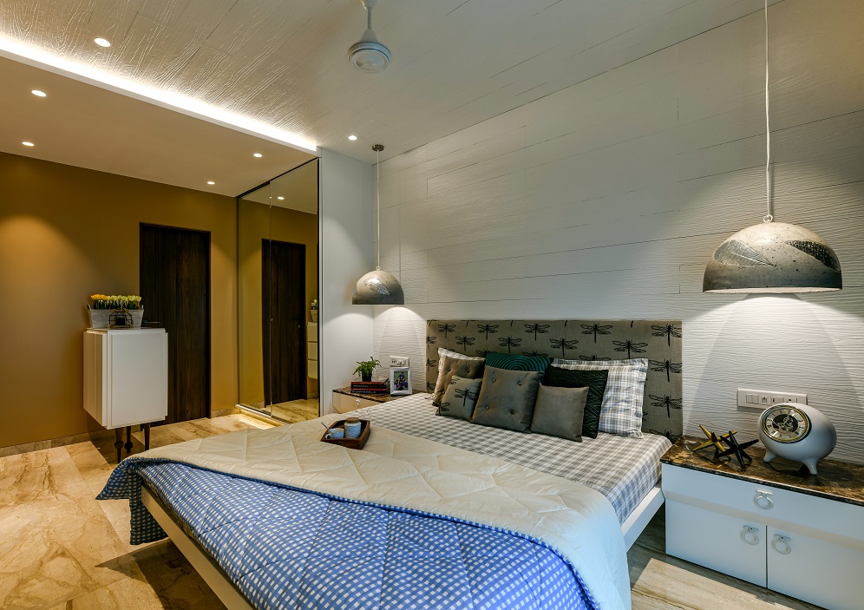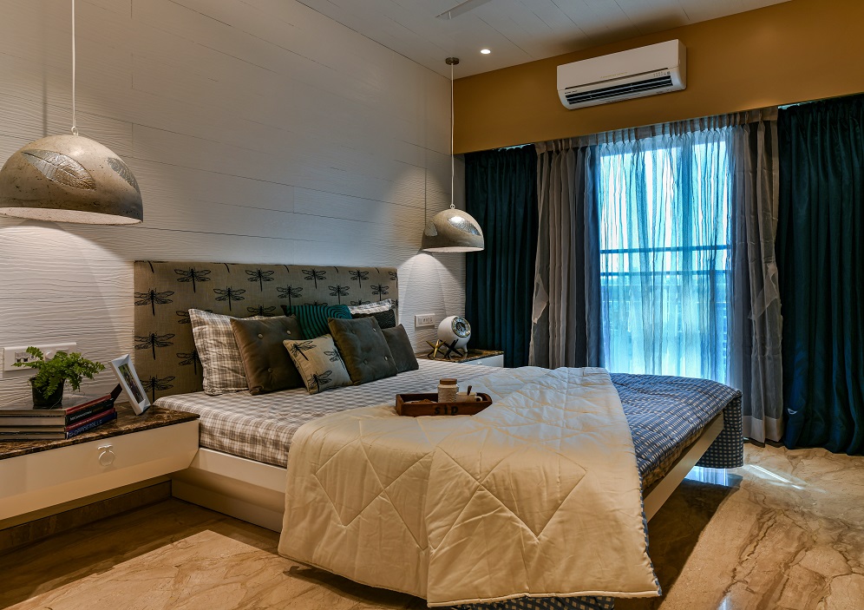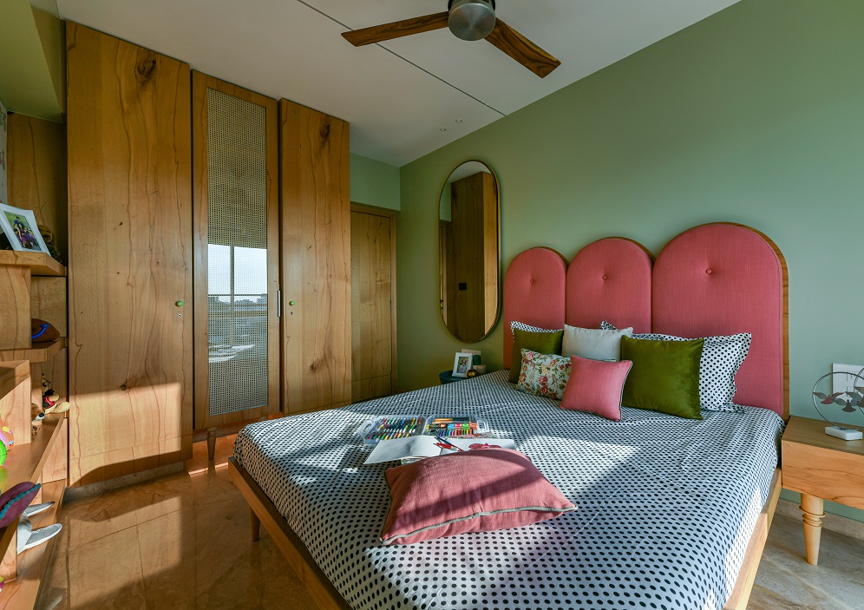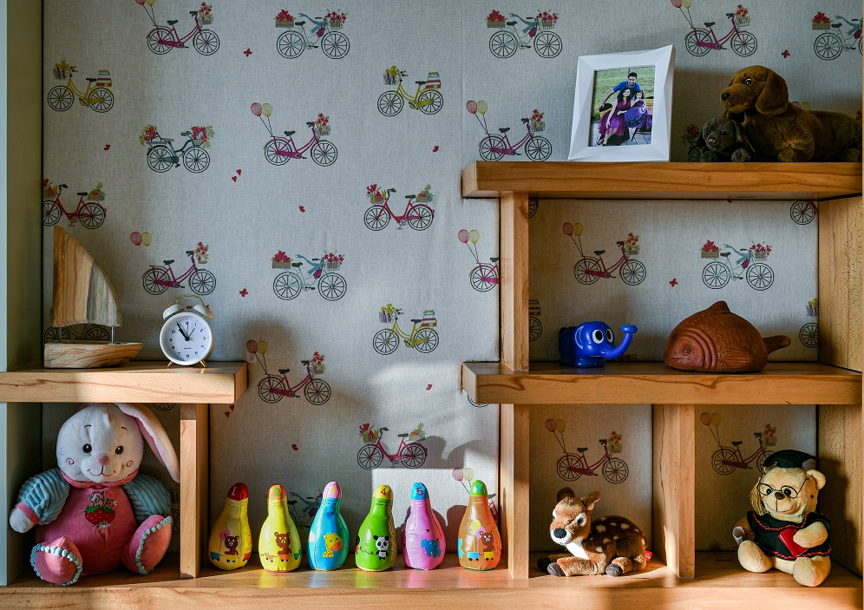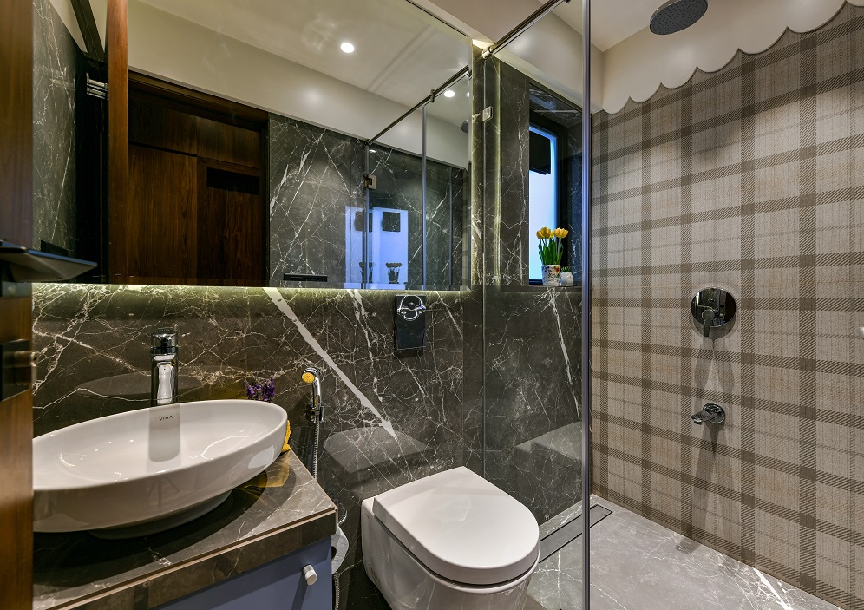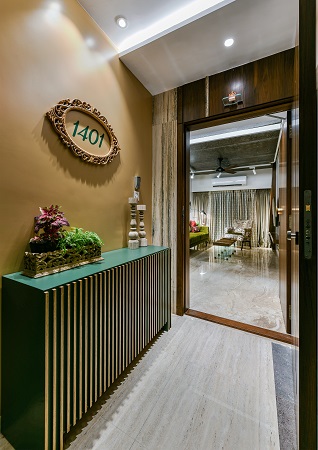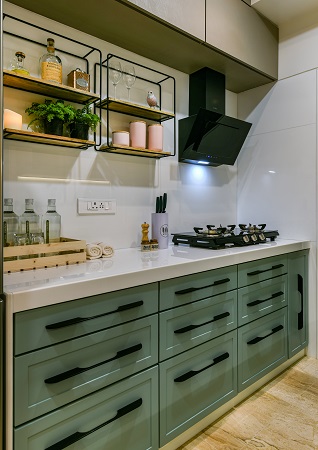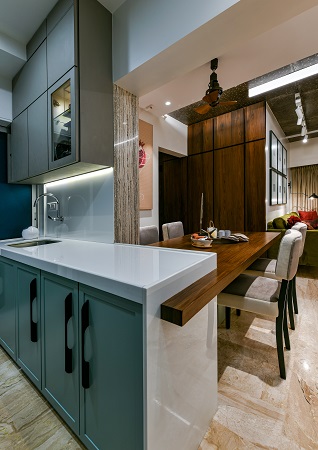Artistic design for Chembur residence
Mumbai-based architecture and design firm Aum Architects has designed the Urban Compact House in Chembur. The client brief was to design a compact, minimalistic and contemporary home for a nuclear family. In keeping with the client’s interest in art, design, and architecture, the firm blended tradition and modernity to design the 725 sq ft residence.
The entry façade comprising the safety door has marble embedded in the wooden door handle. A customized hand-painted number plate and a fern-green console adorn the entrance lobby. As one enters, they are greeted by an entrance area incorporating modern elements in a classical form. There are the living room and dining room on one side with the kitchen on the other, all accentuated with canvas paintings. The living room has an open ceiling with vertical treatment on the white wall, subtly contrasting with the exposed concrete ceiling. Modern digital art has been shown with custom art frames with several fabrics and textures displayed on a white canvas.
The dining table incorporates a low parapet slab that is attached to the semi-open kitchen. The façade adjacent to the dining room has a veneer finish with a niche created at the floor level for storage. Made with travertine marble, the niche makes the passage look wider than it is. The pristine-white color scheme carries over to the kitchen as well. Matte sage green shutters for the counter underside and a stone grey laminate for the counter overhead add contrast. The use of pen shelves minimalizes overhead storage while the black accents sharply contrast with the white.
The master bedroom is minimalistic with sand-colored walls with pops of color in the décor. A wooden-textured play finished in PU white behind the headboard radiates a luxuriously rustic appeal. A custom-made console with sculptured legs gives at the entrance gives additional space to the long room, keeping slightly off the floor. A huge circular wall mirror and a mint-green color scheme amplify the space in the daughter’s bedroom. The wardrobe is made of plain shutters to display the open-grained oak veneer; the central shutter of three has cane weaving with glass. The peach-toned upholstery complements the muted color palette. The master bathroom is clad in monotone Armani brown marble tile, while the common bathroom has a network of chequered Burberry and dark-taupe marble tile.



