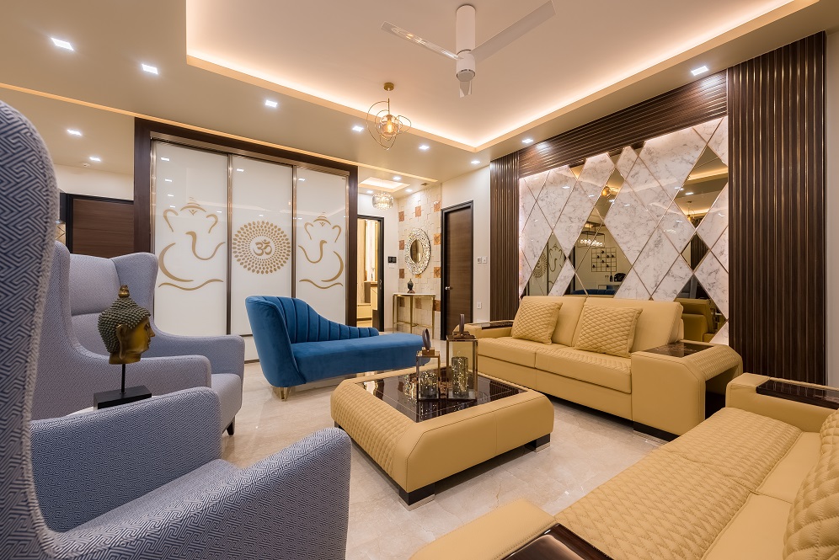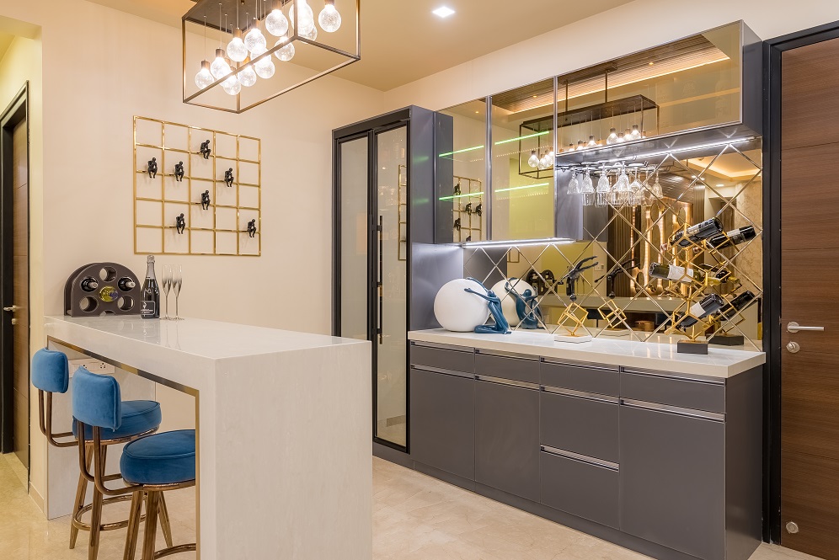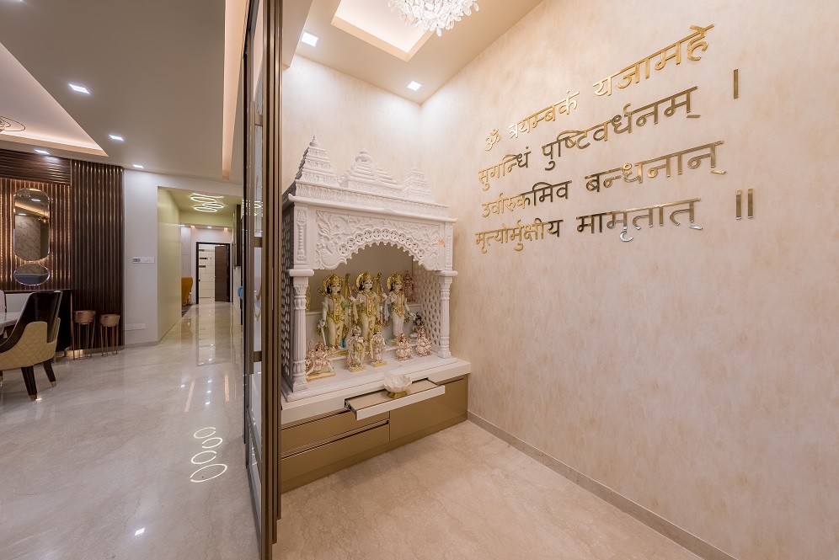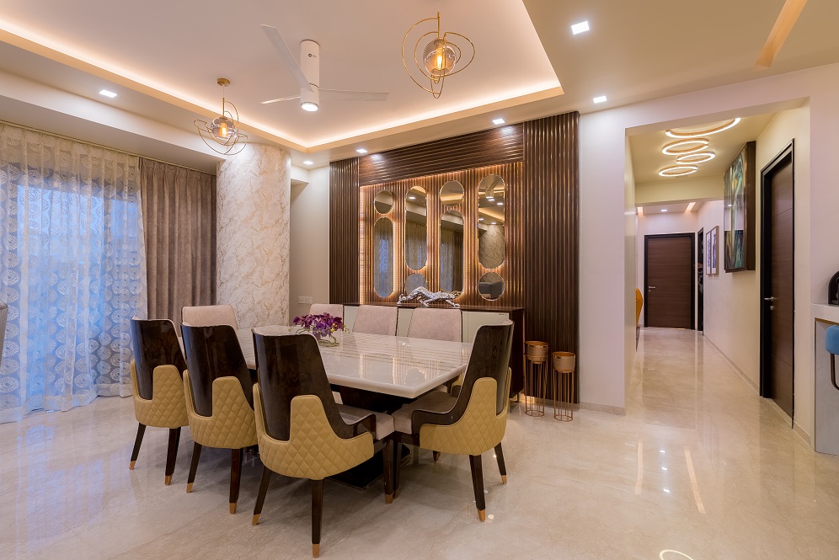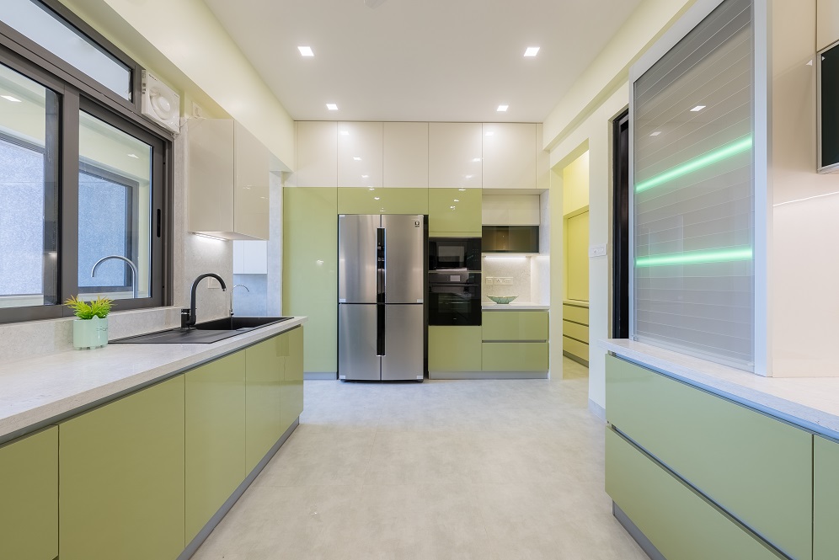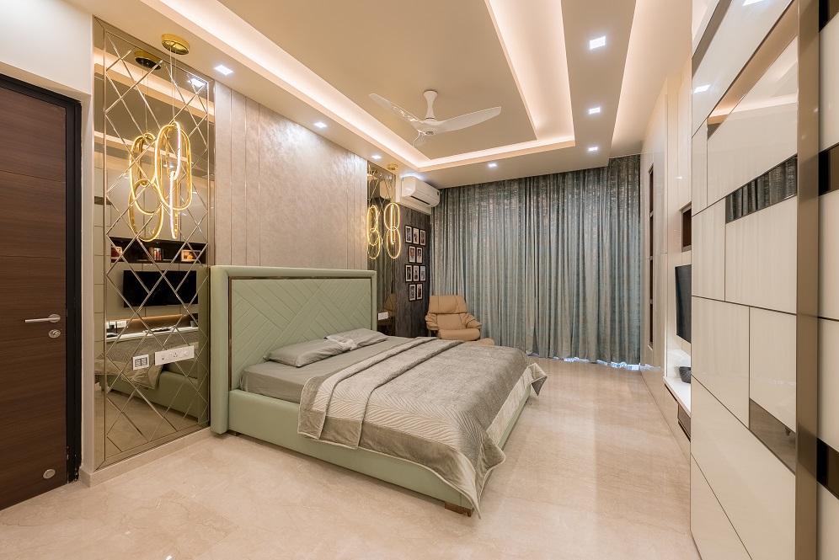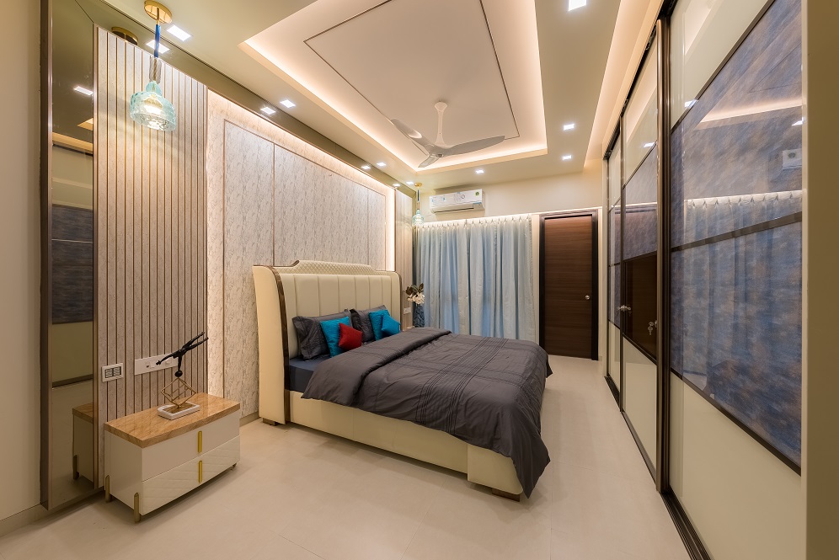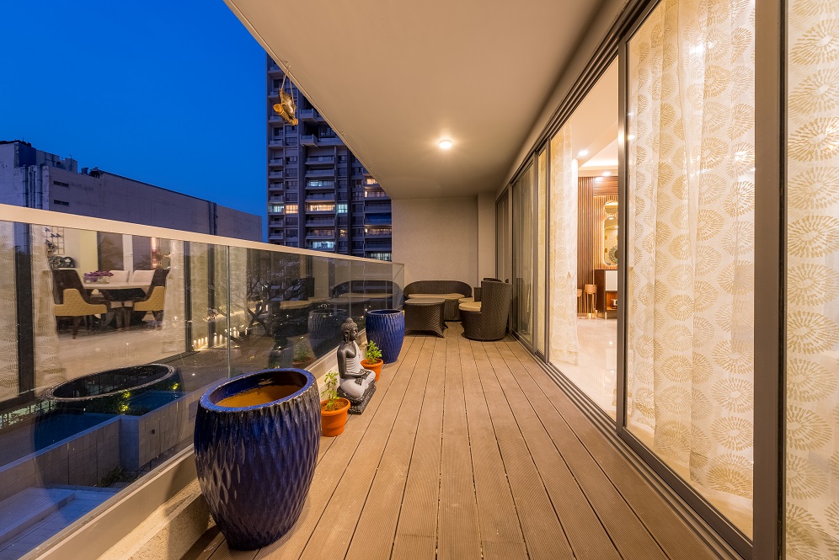Bespoke luxury for Bengaluru residence
Photography: The Dark Studio
Bengaluru-based The KariGhars has designed The Blooming Casa, a residence spread over 3500 sq. ft. The project features bright colors, patterns and textures for a bespoke narrative. The client wanted a space that depicted their traditional values, while looking for modern luxury.
Upon entering the house, the visitor is embraced by a hall decorated with ceiling lights and metal artefacts on display. Moving further, the entrance features marble-clad walls with metallic accents and tiled flooring, which opens out to the public spaces. The living room has colorful furniture set against a neutral background, with a marble-clad accent wall in metal inlay work. Following a metallic design scheme, statement décor pieces are lit up with pendant lights. Enclosed within a sliding glass door with religious graphic work on it, the mandir made of white marble is the highlight. The attached balcony connects the room to the outdoors, which includes a brown wicker swing and coffee table seating with potted planters.
The attached dining hall features a marble tabletop, royal seating and a bronze display table with mirrors. The bar had clean lines and pendant light suspended from the ceiling, which held a panel of Edison bulbs. Bright-blue and bronze armchairs complemented the white and metallic design, with the mirrored cabinet table reflecting the room. The fully-automated kitchen has pastel green and white shades, where energy-efficiency is prioritized with LED, halo, cove and accent lighting.
The corridor leading to the bedroom features a haphazard order of circular ceiling lights, while the walls are lined with paintings and photographs. Lacquered glass on the television cabinet acts as a storage and display space, along with the bed flanked by accented metallic walls on either sides and lit up with suspended pendant and cove lights. Ample natural light and ventilation is ensured due to the floor-to-ceiling windows, with a dressing table and mirror on the marble-clad walls.
The television room has leather furniture, along with a home office in the corner. It has cove lighting, a stone-accented wall and yellow seating contrasting the earthy colors. The guest room has a blue lacquered glass wardrobe, bedding and a marble-clad bed back wall with cove lighting.
The children’s room has a space-themed sliding glass wardrobe, yellow wall accents and appropriate lighting. An open cabinet display behind the bed, study table and the television cabinet have yellow and blue storage spaces over a white tabletop.


