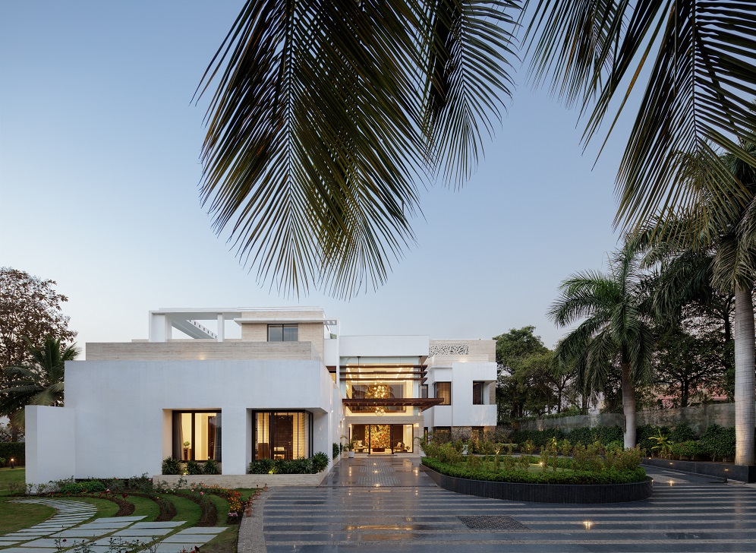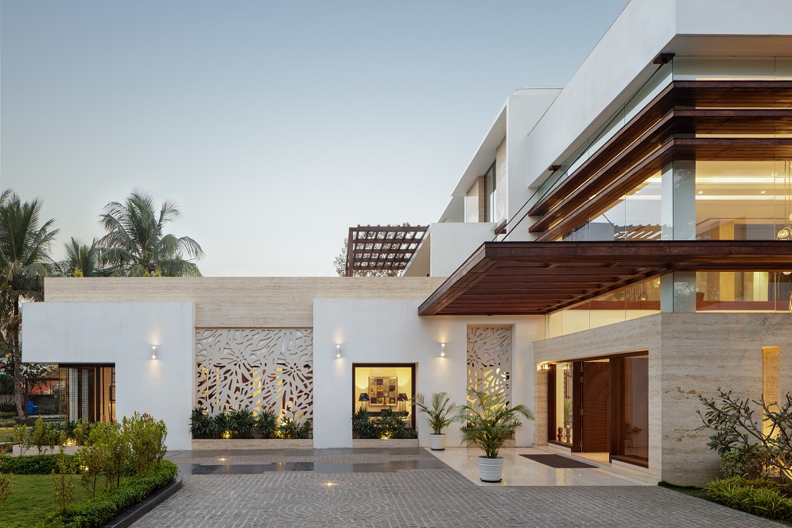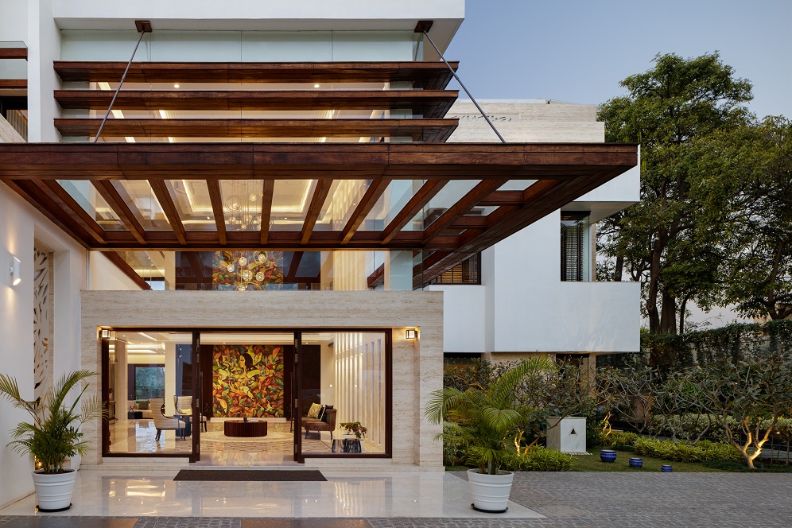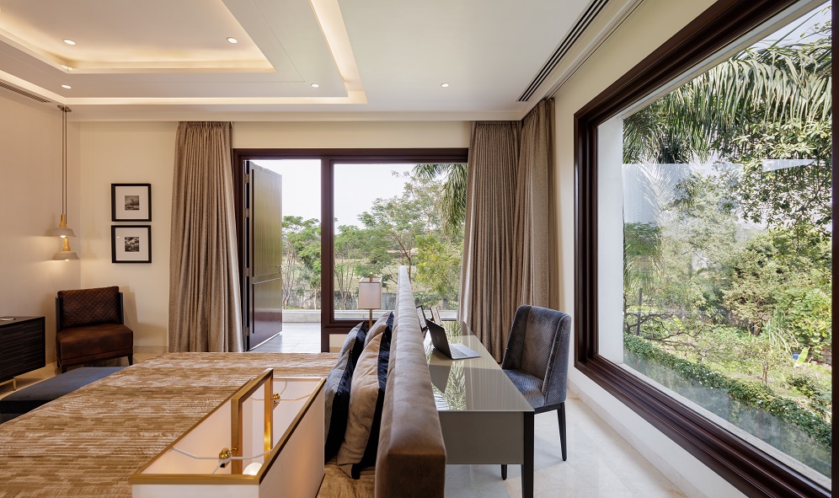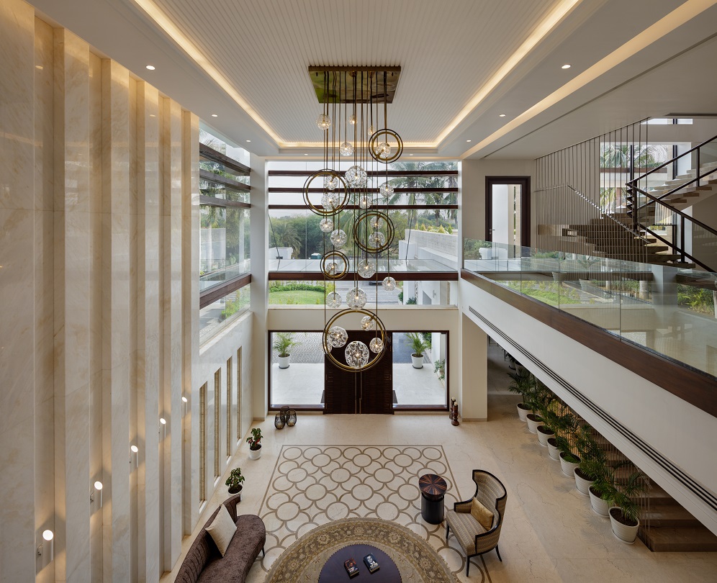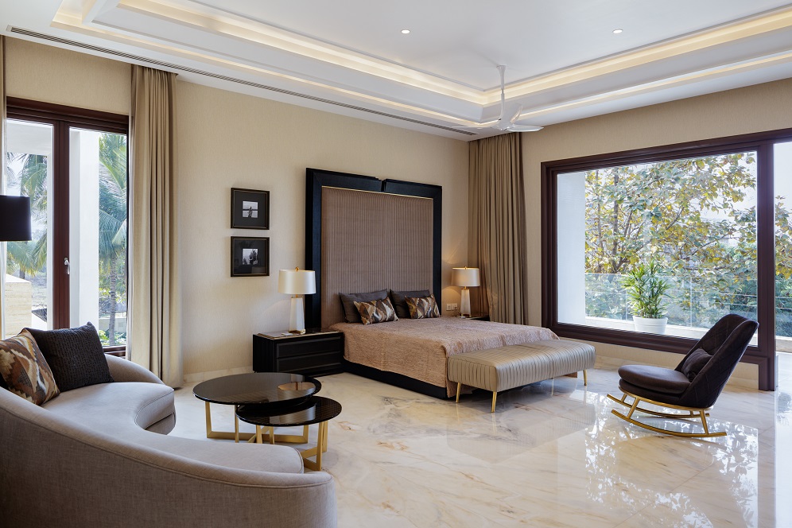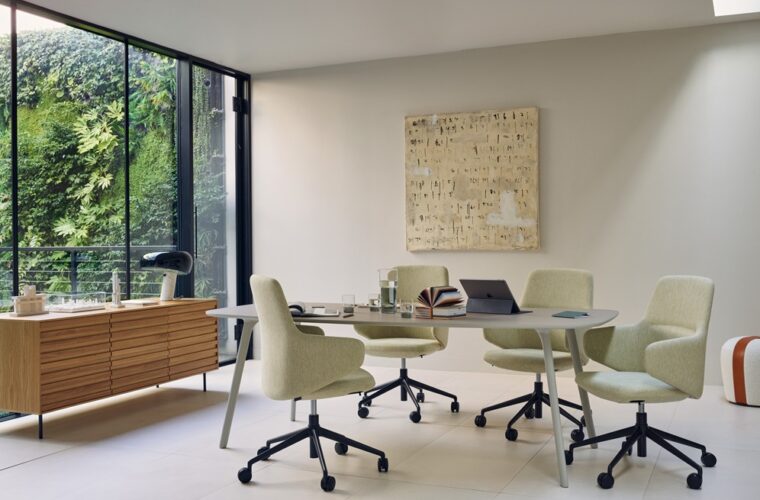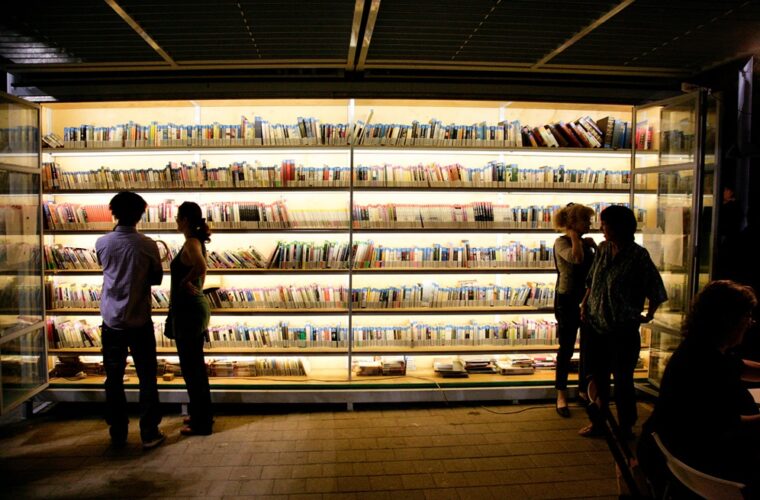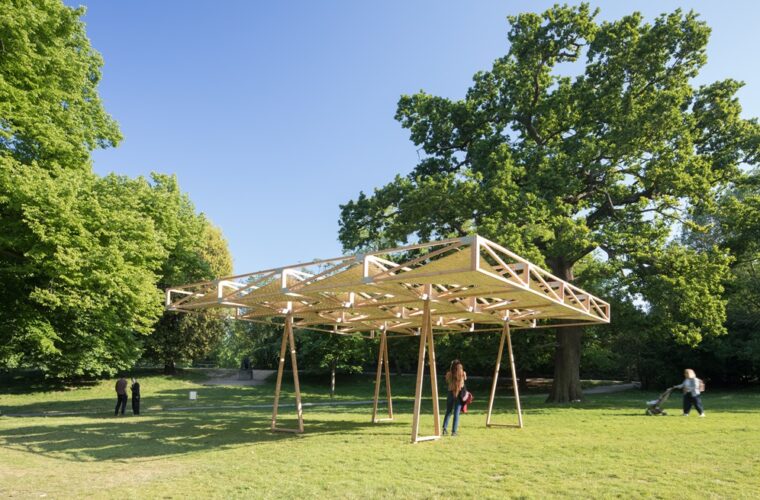Biophilic approach for Raipur house
Photography: Studio Noughts & Crosses
New Delhi-based Creative Designer Architects has designed The Pastel House in Raipur, which is a residential project designed for a family of medical practitioners with a liking for the outdoors. The client wanted a design that emphasised greenery and abundant natural light, leading the firm to choose a biophilic approach. They planned for healthy living and well-being, and the spaces are visually orientated towards the central courtyard.
The massing spread over 15,000 sq. ft. divides the home into two zones: the ground and first floors comprise the family areas, and the guest wing is separated on the ground floor. Semi-open verandahs and blocks arranged in a pinwheel-like arrangement around the courtyard bring into the biophilia, bringing in sunlight and proximity to greenery. Large glass windows further facilitate sunlight and green views.
The structure stands above the basement lounge area, and sunlight enters through a sunken court. The ground floor has a double-height living connected to the guest block, a drawing room, dining space, kitchen, prayer room and bedroom. The guest wing has two bedrooms and office space, and the first floor consists of family bedrooms. Collapsible dry partition walls offer spatial flexibility, and the spaces can be converted into a makeshift office or gym.
The landscaping includes planned flowerbeds, avenue trees, green islands and native flora. A verandah at the rear becomes a spill-out space for the lounge and dining areas. A calm colour palette with pastel cream and white is used on the walls and floors, also reflecting the occupants’ lifestyle and personality. Energy-efficient techniques such as high-performing double-glazed units, lighting design with optimum lux levels, insulated roofs, and cavity walls acting as buffers are employed in the design.
The house is draped in a green roof reducing heat absorption, while bio-walls made of peperomia plants purify the indoor air. The design uses flooring and cladding stone procured from local sources to cut on material transportation. Furthermore, local workers and craftspeople have been employed to encourage economic sustainability.


