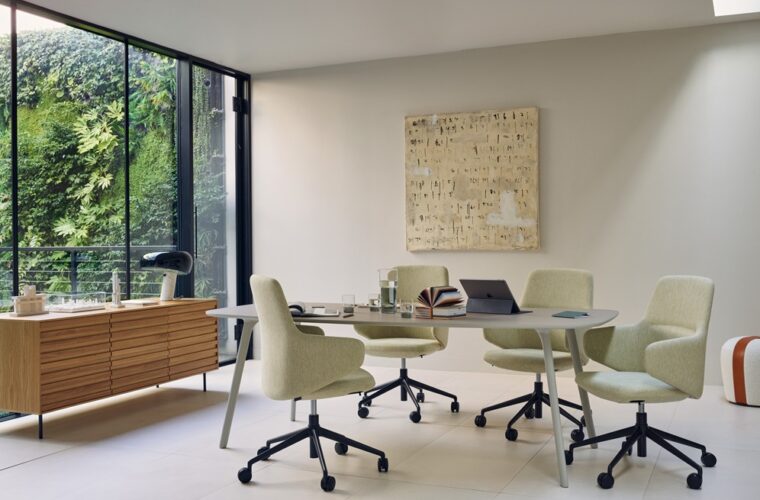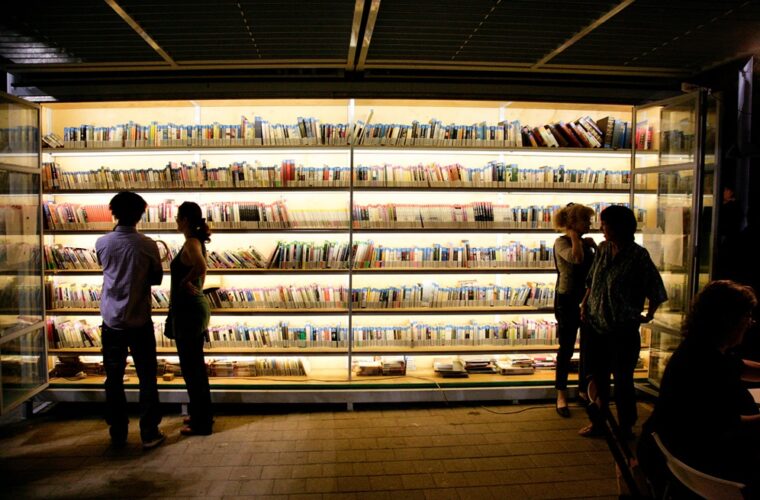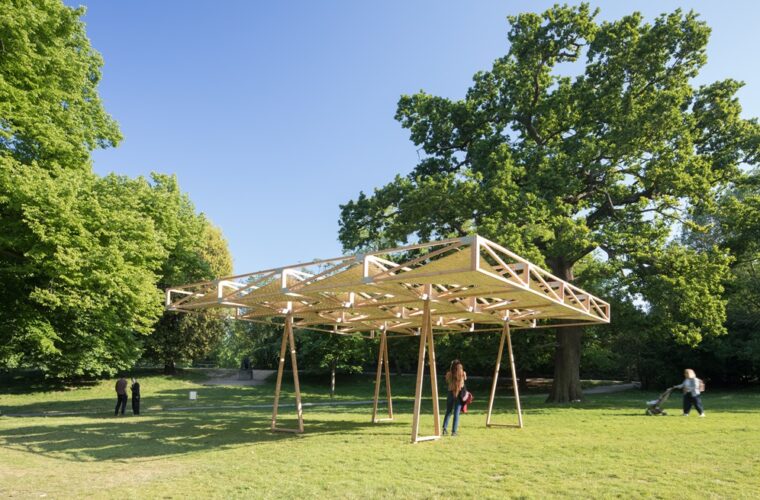Blend of classic and contemporary architecture for Gurugram residence
Photography: Nitin Seth
Gurugram-based Essentia Environments has designed the Three-Storey Bungalow, which is a residential project that blends the clients’ love for classic antique architecture with contemporary geometrical forms. Spread over 6000 sq. ft., the design includes windows and balconies to bring in greenery.
The ground floor has the lobby, drawing room, dining room, kitchen and a powder bathroom. The first floor has the master bedroom with an en-suite bathroom and walk-in wardrobe, a children’s lounge and a pantry. The second floor has a second master bedroom with an en suite bathroom and a walk-in closet, a family lounge and a guest room. The topmost floor has a bedroom, the pooja room, a pantry, a study room and library and a powder bathroom.
Following a neutral colour palette, customized furniture and artwork, the home uses wood, rock, slate, teak, cotton, wool, wall panelling and marble. Leather furniture is used throughout along with the mixed material palette, which includes the richly-veined marble flooring.














