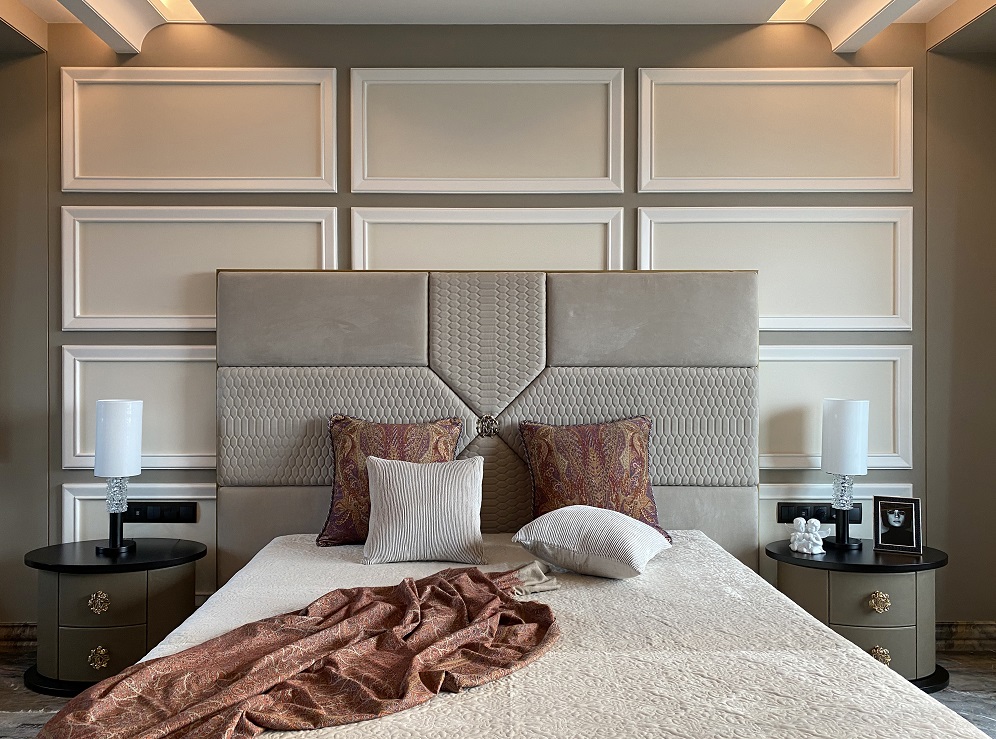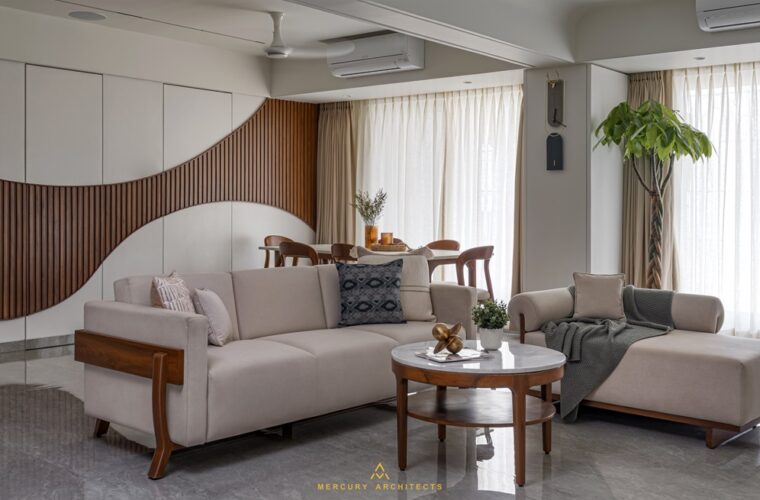Blend of international luxury and Indian aesthetics for Kolkata home
Kolkata-based A Square Designs has designed the Penthouse; a duplex penthouse spread over 5000 sq. ft. including balconies and terraces. Located on the thirteenth and fourteenth floors of a condominium, the home offers sweeping views of the city. The client was a well-travelled man with fine taste and wanted a home for himself, his wife, elderly parents and two children. He wanted a home with an international aesthetic with Indian flavour and gave the firm the creative freedom to design according to their personalities.
The architect didn’t make structural changes to the layout, though they have reduced the number of rooms to include more common spaces. Upon entering, one finds a white sofa for seating, along with cabinetry for footwear, a console and hand-carved marble pillars. The mandir on the left has a wall panelling of Kashmiri embroidery on the pashmina. The kitchen on the right side has a sleek off-white and black palette with a straight-line design, simple profile handles and a quartz countertop.
One reaches the double-height living room and dining area through the glass door, exhibiting contemporary luxury. The mirror panelling on the left is accentuated with wooden detailing and brass inserts, and a Pratul Dash painting is hung on the right-side wall. Marble flooring and a chandelier further heighten the modern luxury feel with golden accents and diffused lighting. Coming to furniture imported from Italy, one finds two seating seats and a coffee table with hand-cut glass legs. A balcony running parallel across the room’s length has a green plantation, foliage and outdoor sculptures.
The dining area on the left of the living room has wall panelling that hides the storage space for crockery, along with featuring a powder room. The parents’ bedroom has deep-set windows with a two-foot-long outside space converted into a seating area. The guest bedroom is more contemporary in style with grey leather tiles for the bed back, and the use of veneer and glass for the wardrobe shutters. The staircase has neutral-coloured panelling, Jamavar wallpaper and hanging light.
The family lounge on the top floor has black wooden flooring with marble inlay in a diagonal checkered pattern, a bar and furniture in printed fabric inspired by African tribal motifs. The master bedroom has a light colour palette with a Jagannath Paul painting and a bed, and an expansive terrace with a wooden deck and outdoor furniture. The son’s bedroom is done in blue, grey and brown, with a geometric abstract design hand-painted on the wall. The daughter’s bedroom uses a colour palette of peach, teal, blue and light green. The bed with a high headboard, throw cushions a gallery wall inspired by her favourite music band personalize the room.
Exotic natural stone is used for the wall panelling and flooring, along with wall coverings and carpeting used. Along with that, the firm has used marble flooring for the living and dining rooms and wooden floorings for the lounge and bedrooms.














