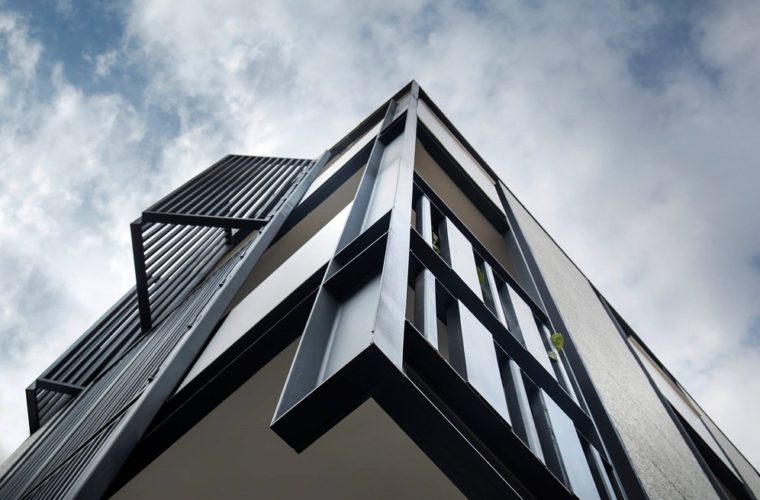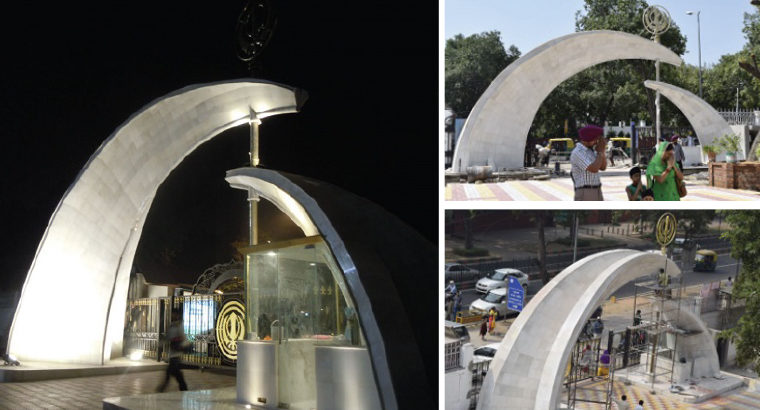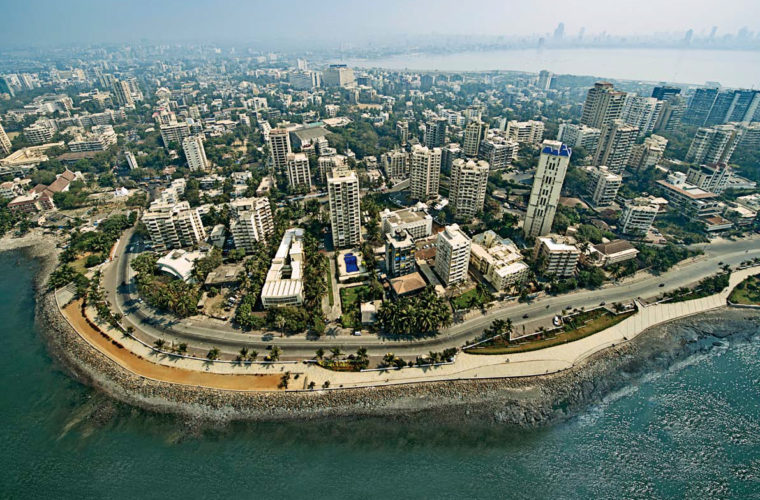Bombay House
4.93k
Mumbai Commission : Somaya And Kalappa Consultants Photos : Noshir Gobhai And SNK The design was conceptualized so as to depict the chronological narrative of the Tata Group. The basement and ground floors depict the evolution and inception of the group while the first, second and third floors hold the offices of Tata companies, reflecting leadership and integrity. The fourth floor has been developed to reflect metamorphosis – where the future of the company is built. A dedicated kennel room has also been made for the office’s canine members.
The main entrance was widened and a café and lounges were created on the west side with a Tata experience center on the eastern side. LED fittings were used for external lighting and double glazed windows built to ensure curtailing of external noise while also helping in reducing the air conditioning load. Three entrance canopies were redesigned and concrete pavers were introduced around the building. Extensive research was carried out to ensure that individual narratives were created sharing unique and inspiring stories that emerged on the journey of building the Tata Group. These visual narratives were displayed in corridors, lounges and common spaces. The design of the art walls involved specific techniques of abstraction, application and use of local arts and crafts to create a singular dynamic piece.















