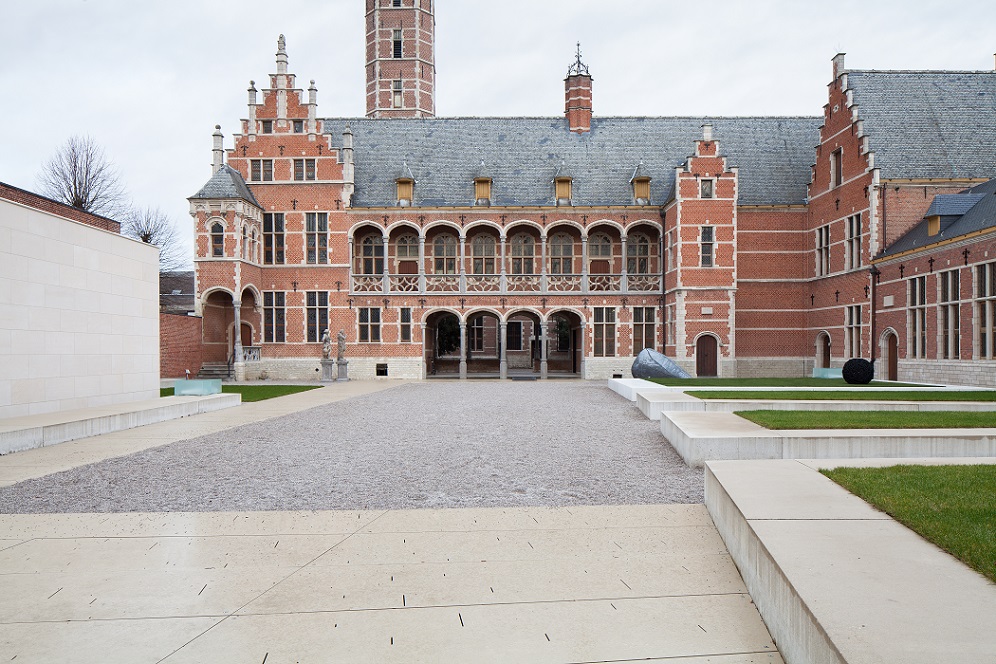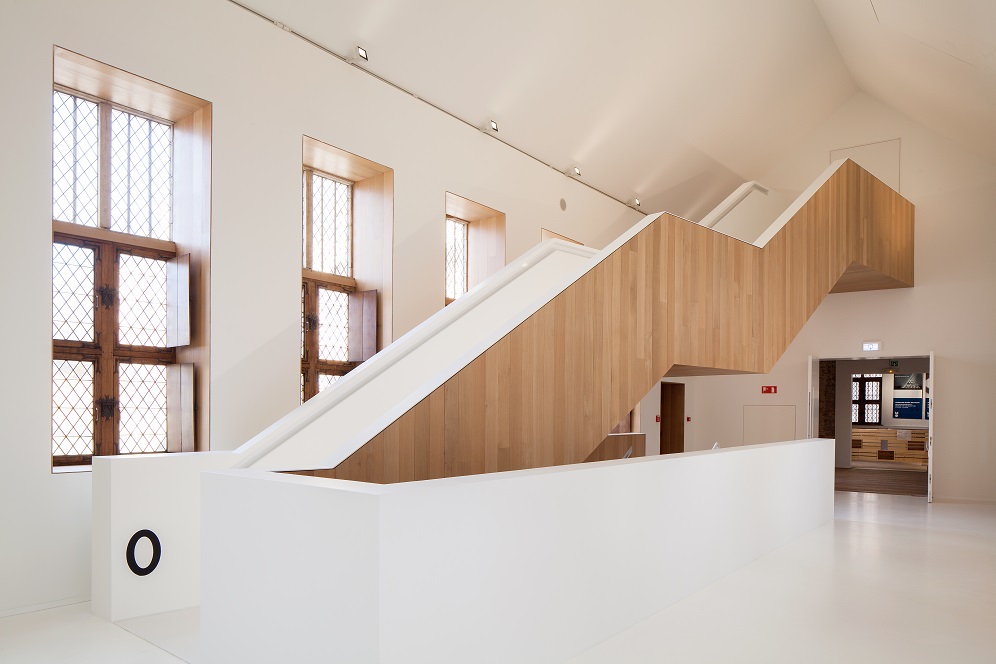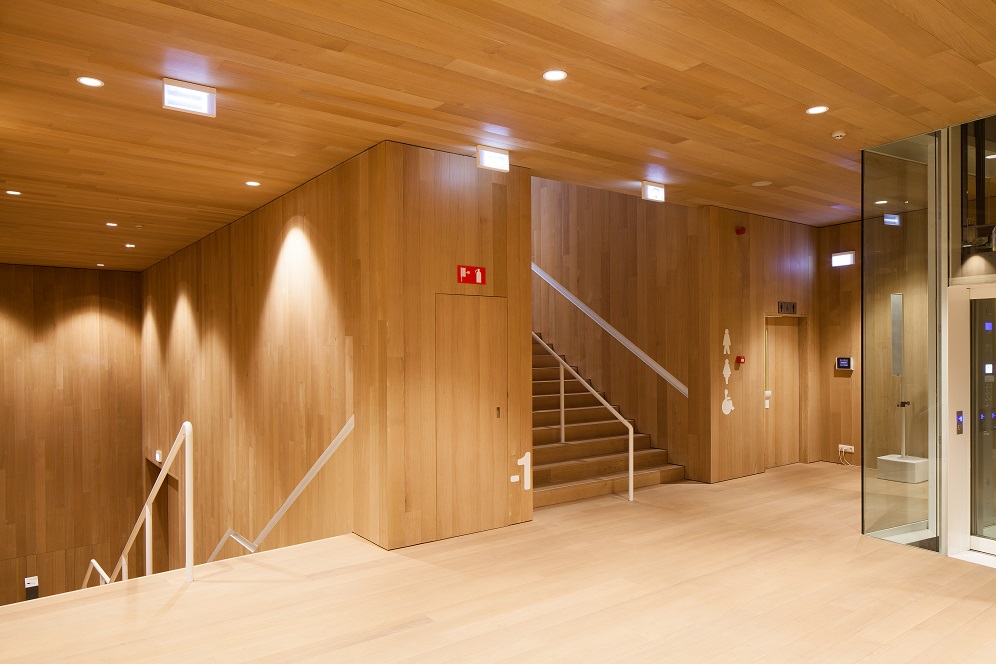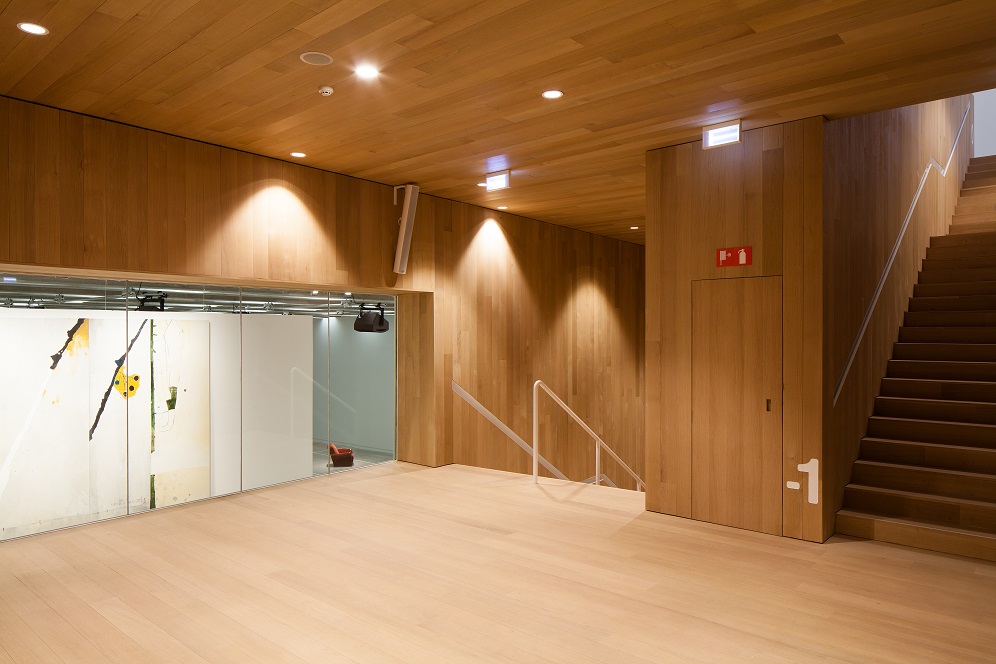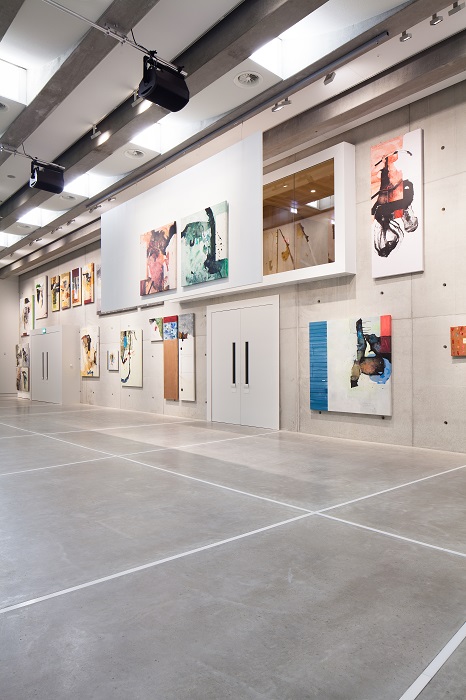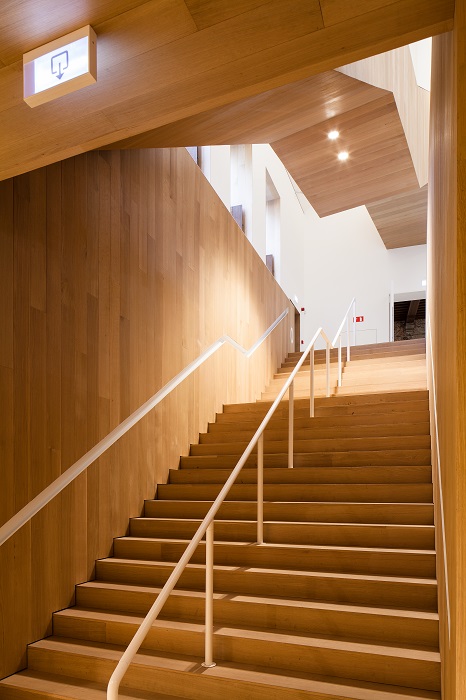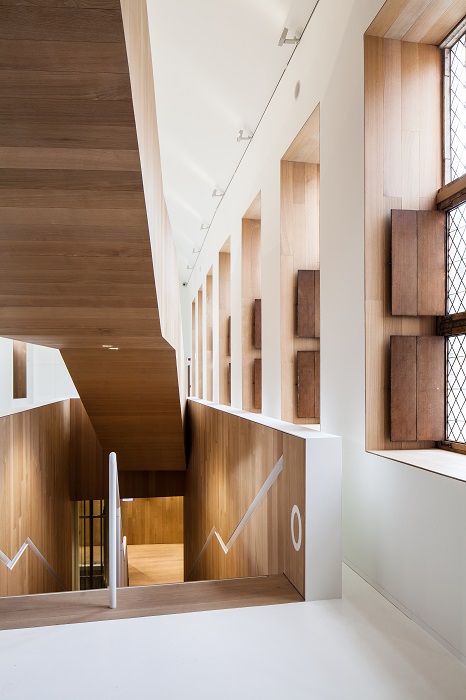Brickstone and sandstone façade for Belgian musuem
Photography: Frederik Vercruysse
Belgium-based dmvA architects and HLCr architects has designed the Hof van Busleyden, which was to transform a building into a city museum after it was badly damaged during World War I.
The site was said to be one of the most beautiful buildings in Mechelen, Belgium, with its delicate brickwork and sandstone facade. Built for Hiëronymus van Busleyden, member of the Great Council of the Netherlands, the building became a city museum in 1938 after World War I and was renovated in two phases.
The first phase comprises a new underground extension nine meters below the palace’s central courtyard. Upon entering the museum, visitors walk through the large reception desk featuring plain white walls and door frames contrasting with the building’s original features such as brickwork, old floor beams in the ceilings and a wooden herringbone floor.
An American white oak staircase leads down to the museum’s underground extension, while the underside and banisters are fitted in oak paneling. The second flight of stairs that leads visitors underground to the new extension is fitted in American white oak including the floors and ceilings of the stair landing, creating a warm, peaceful environment. The central white metal handrail is flanked by white side handrails cut out inside the wall paneling to keep the wood surfaces uncluttered.
American white oak woodwork around the staircase is constructed using CAD drawings and CNC machinery, treated with a fire-resistant natural wax finish. The signposting on each level is gouged into the wood paneling and painted in white. No skirt boards make the surface look seamless, but a small gap between the edge of the oak steps and oak wall cladding increase the volume of the staircase.
At the bottom of the staircase, the visitor discovers an underground exhibition hall with 6 m high ceilings, featuring plain concrete walls and floors. The HVAC and lighting system is hidden behind thick concrete walls for noise cancellation and compliance with strict fire regulation requirements. Ceiling lights are integrated into wave-shaped air extraction ducts, and white lines on the concrete floor refer to the Renaissance when the notions of perspective drawing were first discovered.


