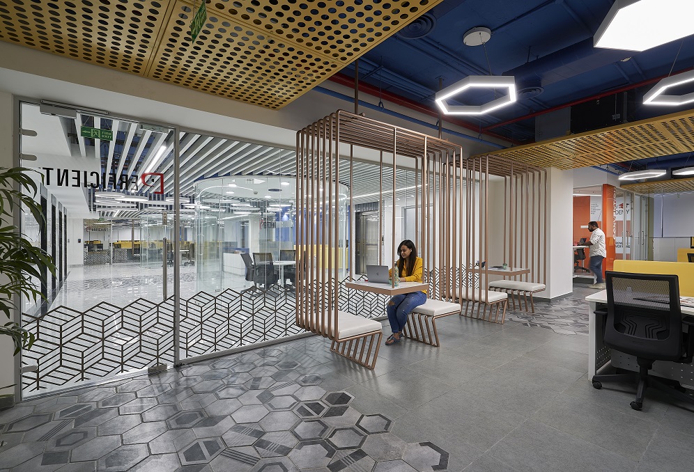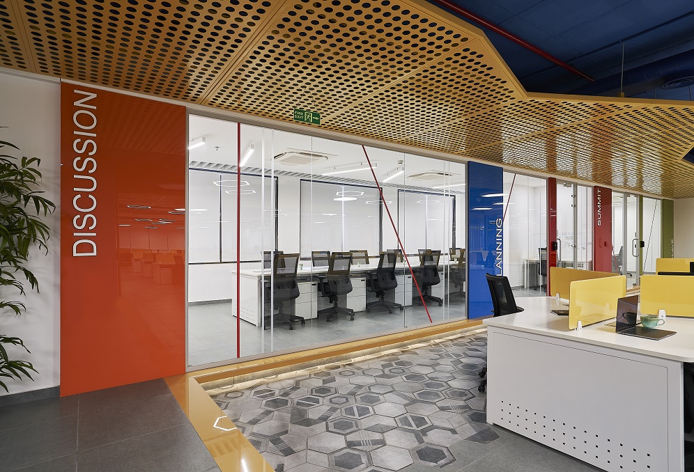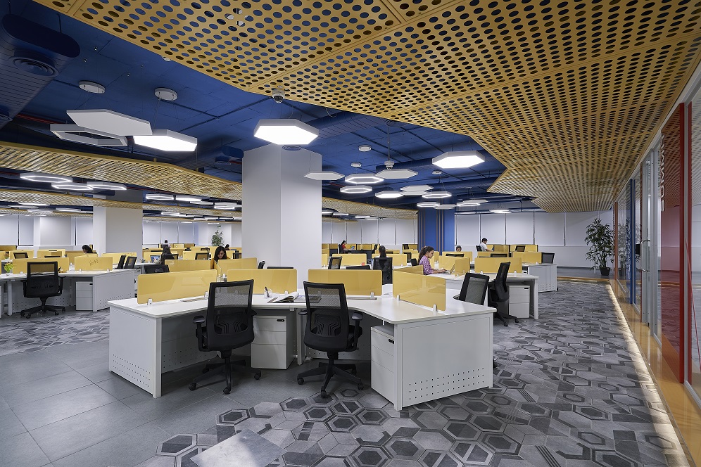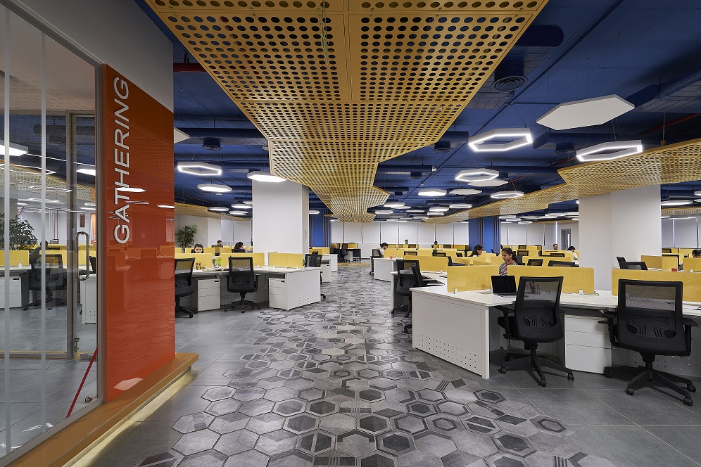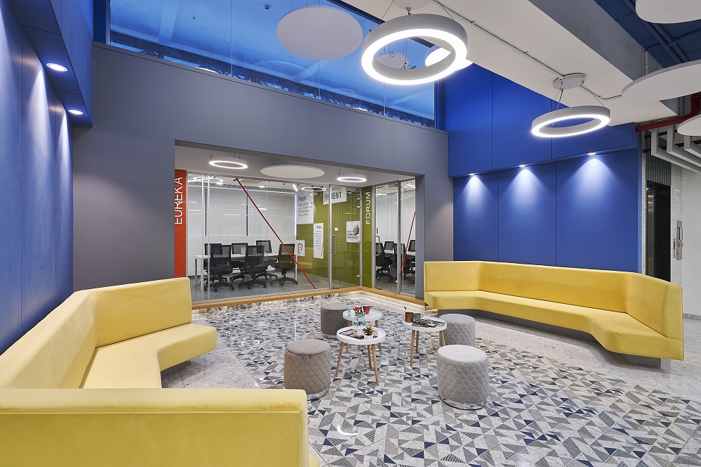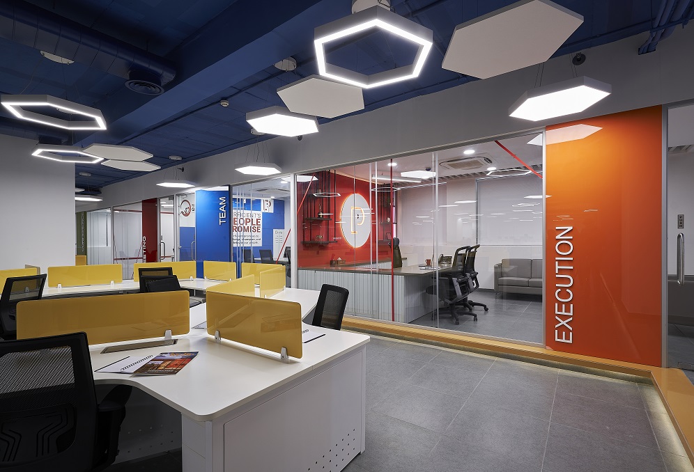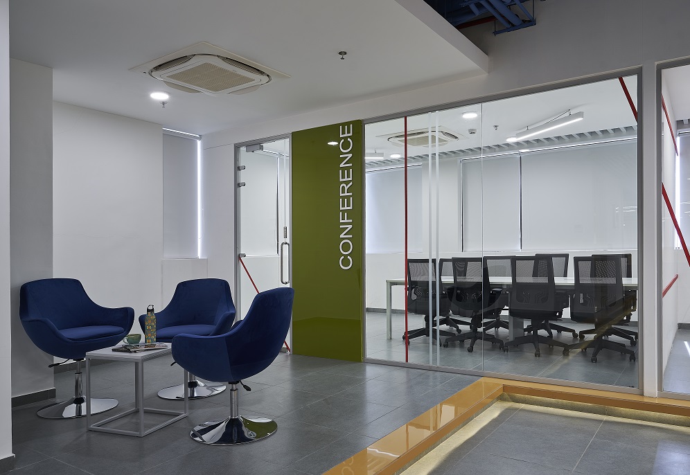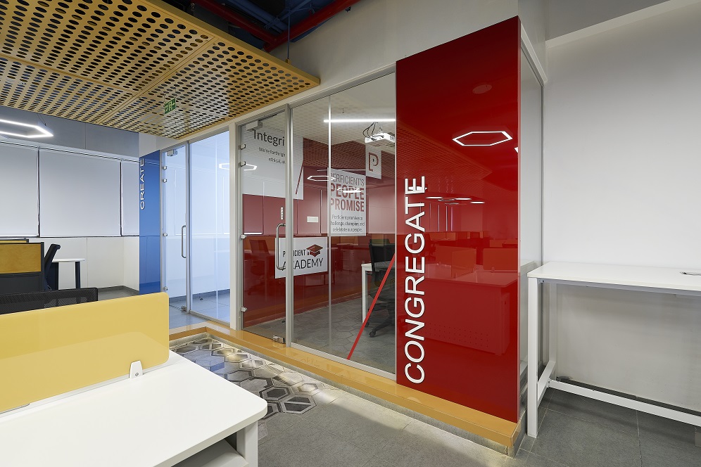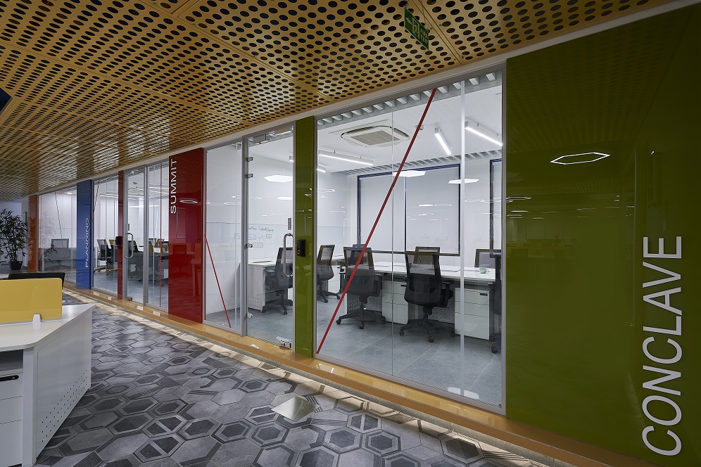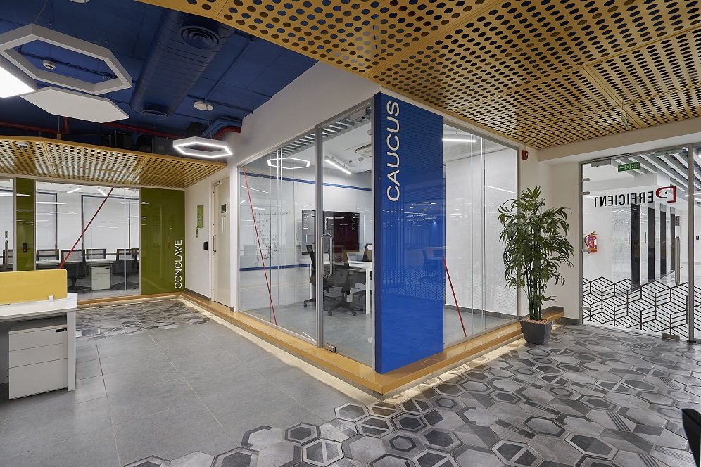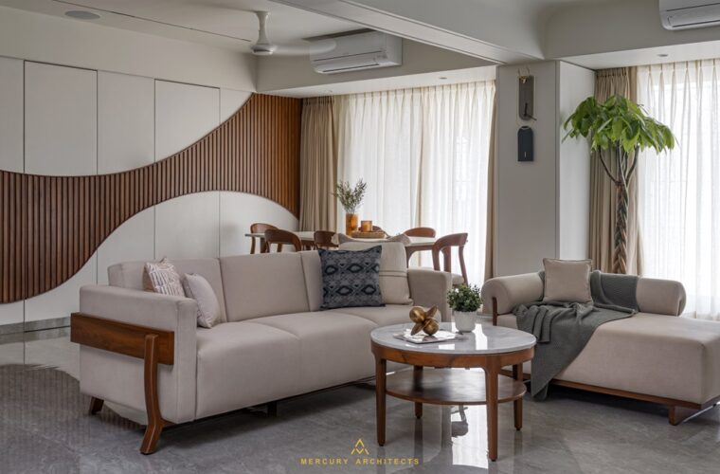Bright colours for Nagpur office
Photo courtesy: Ashish Bhonde
Nagpur-based Salankar Pashine & Associates has designed the Perficient Office, a commercial project spanning 28,000 sq. ft. Situated in a high-rise building on the eleventh floor, the office connects the outdoors through expansive fenestrations. The layout has a common area with a reception and two circular meeting rooms on either side enveloped by a lounge. The open-plan office uses a bold blue, white, and yellow color palette for a dynamic and unconventional environment.
Vitrified flooring in glossy and matte finishes comprises the interiors, and it takes one to the additional meeting room with a private cabin and the staff areas. Staff areas are enveloped with glass panels on four sides, and use a combination of natural and artificial lighting with color temperatures of 4000k and 3000k respectively for a well-lit workspace. Hexagonal-shaped artificial lights offer interplay of light and shadow as well, along with modular free-standing furniture imported lighting fixtures. The office also features multiple seating arrangements with breakout zones and standing corners for flexible working.
Meeting rooms are transformed into clean private rooms, each with a lacquered glass wall in a different color for exclusivity and individuality. Yellow mesh metal surfaces are used for the reflective ceiling, dividing the transitional areas within the interiors. Glass partitions separate the workstations from the cabins and secondary spaces, establishing a clear demarcation between work and leisure while allowing natural light in the office.
Workstations are decorated with brighter colors than cabins, which have a neutral color palette. Informal spaces with communal tables and comfy areas encourage camaraderie and socialization, as per the office’s ethos. The brand’s vision of creating a lasting impact is reflected in the striking entrance and reception areas, built on a base of concrete adorned with metal and glass partitions. Partitions and hardware are installed on-site, and the exposed ceiling in the primary work area, adds character.


