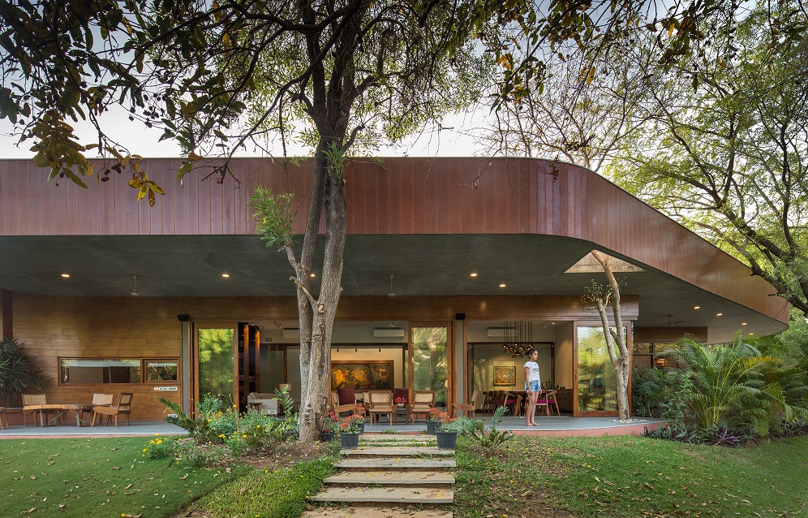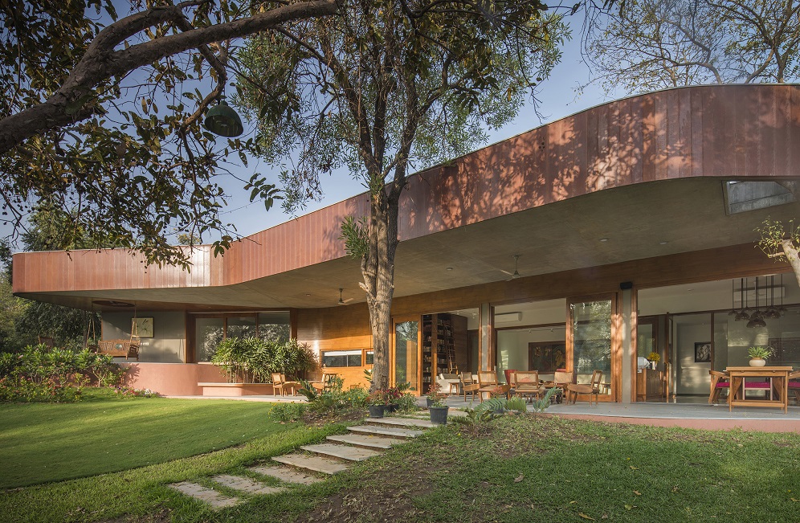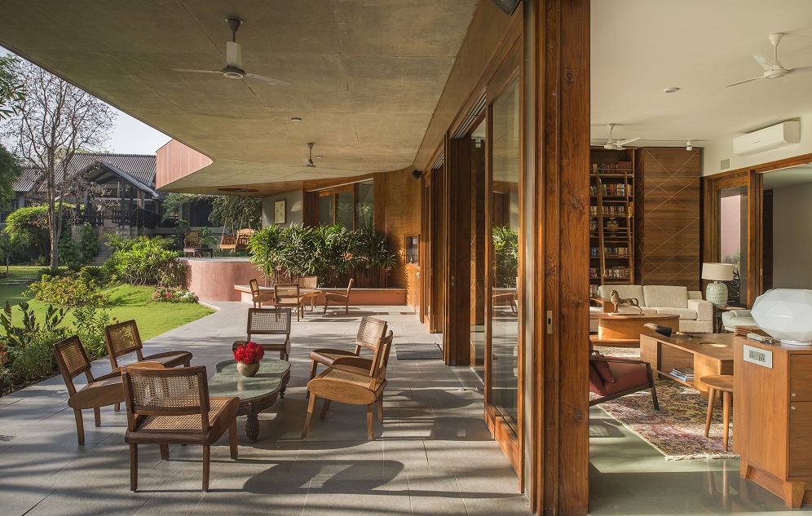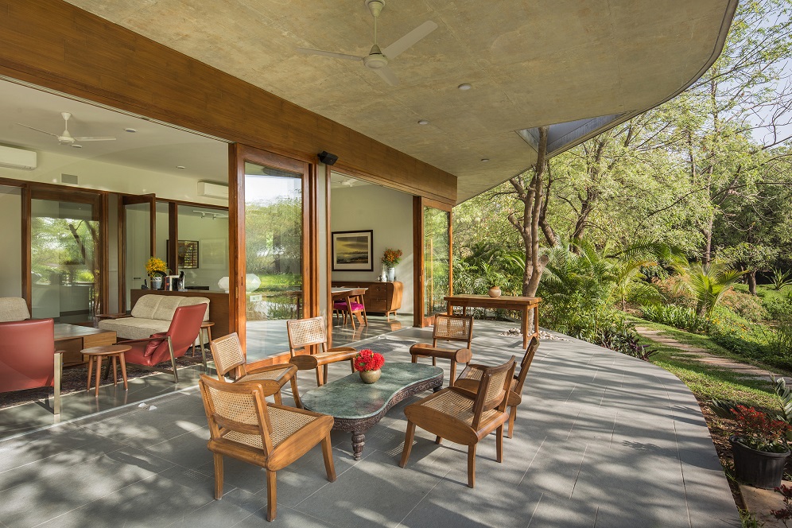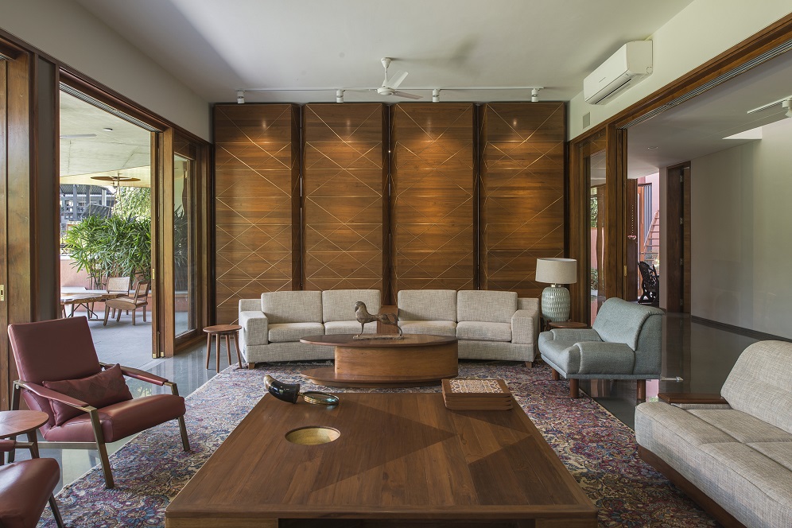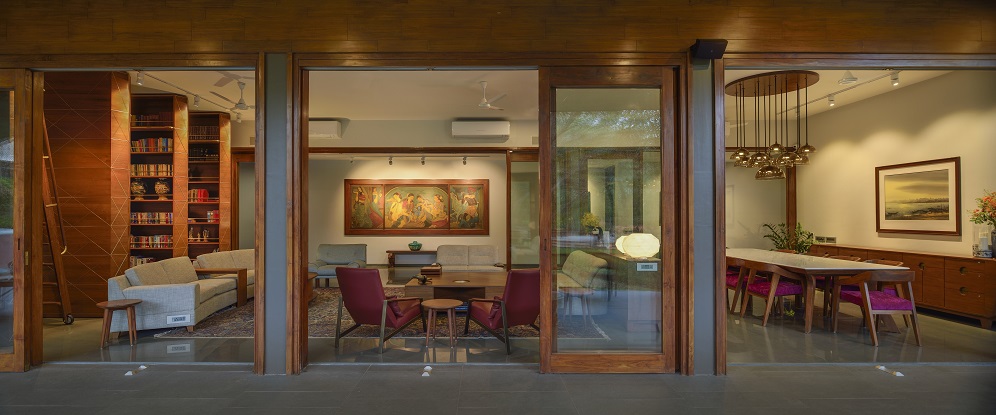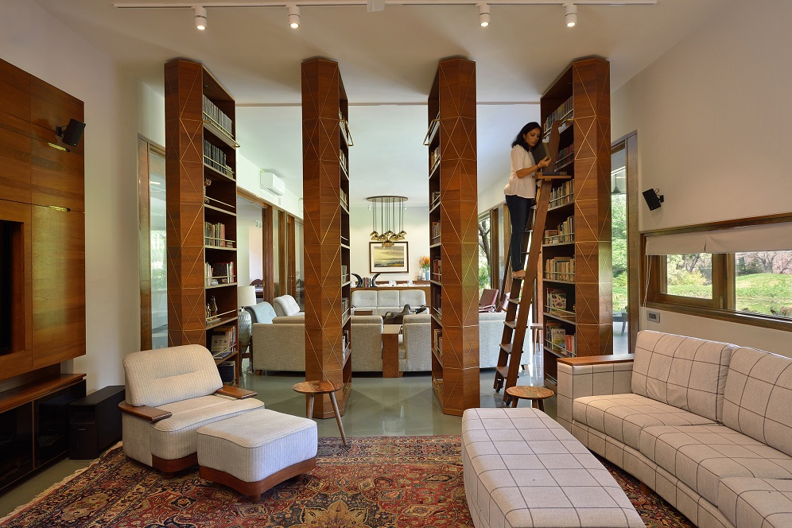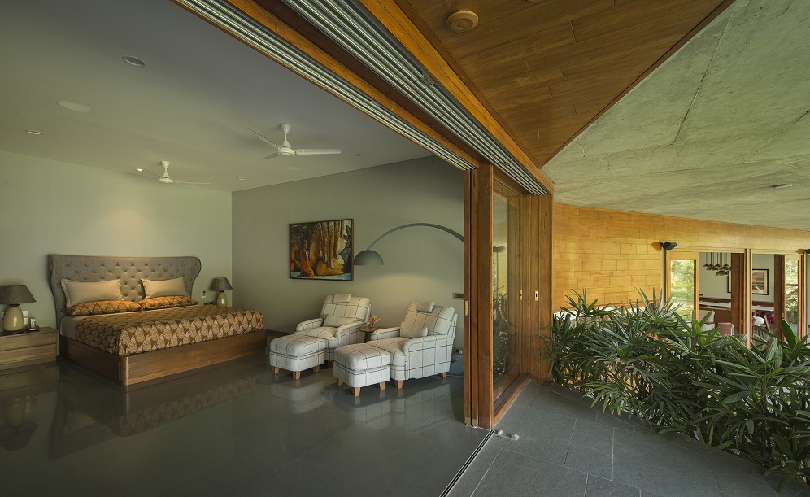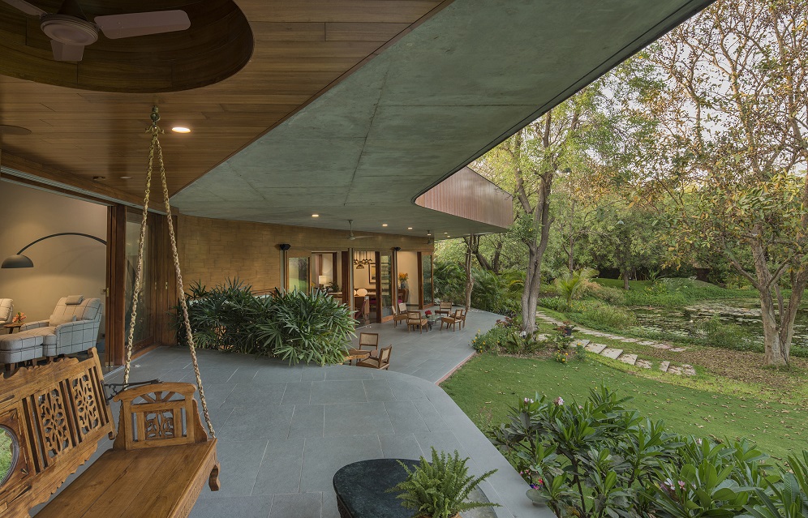Cantilevered verandahs for Ahmedabad home
Photography: Bharat Aggarwal
Ahmedabad-based Modo Designs has designed The Verandah House, a residence on a 4-acre land with dense greenery, a lily pond and an existing outhouse. Earlier, the client owned a colonial-styled home in a densely-populated locality. Therefore, they wanted to deviate from a rigid formation by choosing an outdoor-style living with artefacts, paintings, books, Persian rugs and ancestral furniture.
The fluid curvilinear formation reinterprets an ancestral house and reiterates the natural site formation allowing views of the lily pond. The entrance, lower and upper verandahs face the gardens and lily pond. These are semi-open 15-feet-long cantilevered spaces, which bring in the living room, dining room, library and master bedroom. The rear bay has the kitchen, mother’s room and daughter’s room with a landscaped entrance, dark Kota flooring and abundant natural light.
Jute panels are used on the curving beam face, Valsadi wood panelling and doors, concrete ceilings, coloured terracotta rough surfaces and rough Kota flooring make up the exterior material palette. White walls and polished Kotah stone comprise the interior flooring, further complemented by recycled wood and cane furniture.


