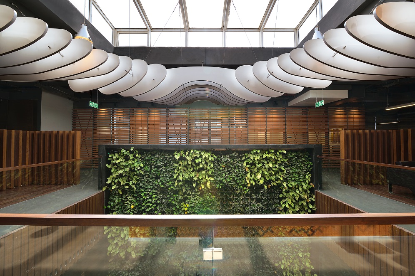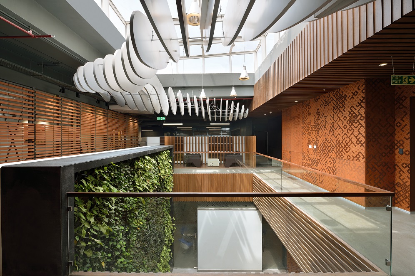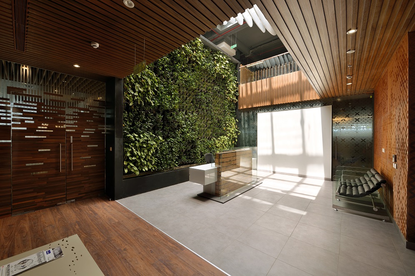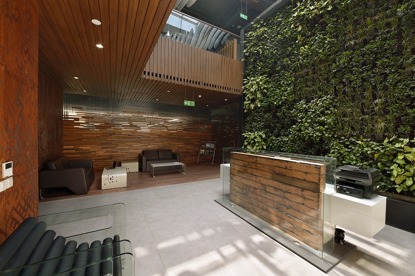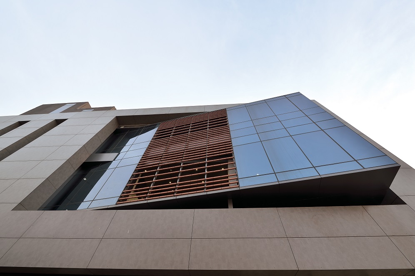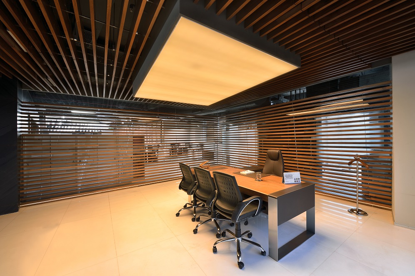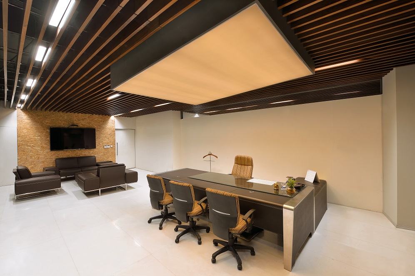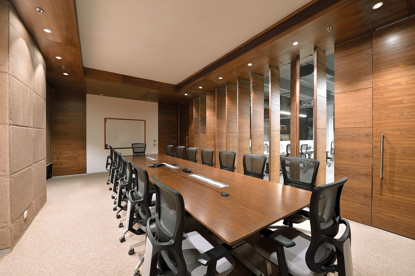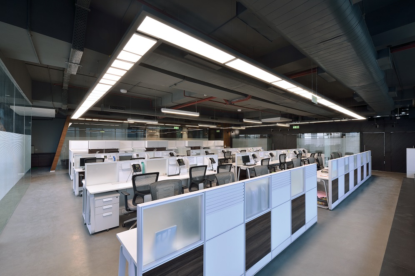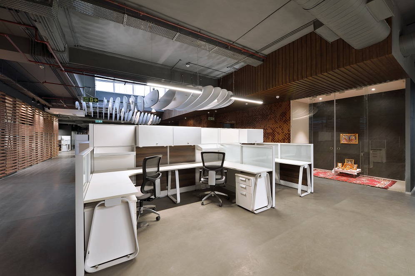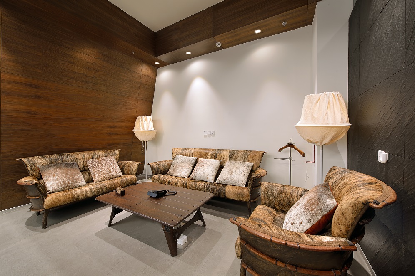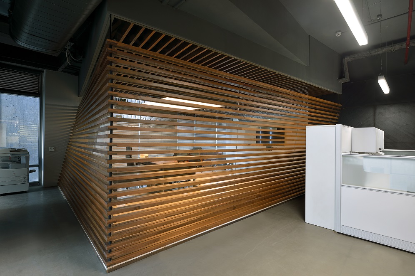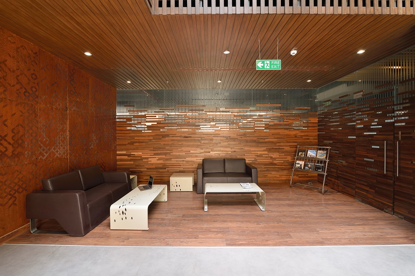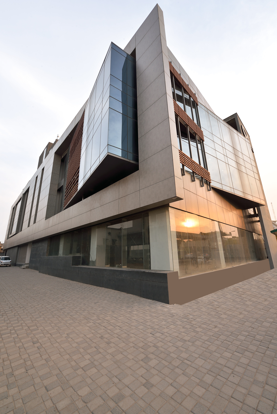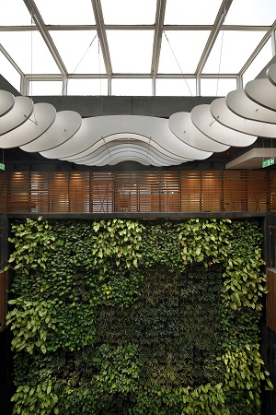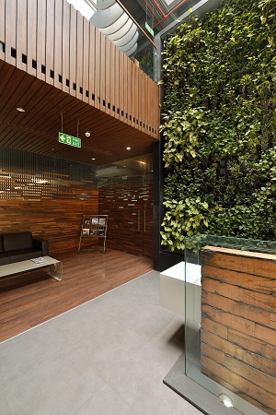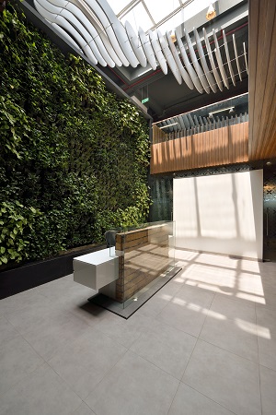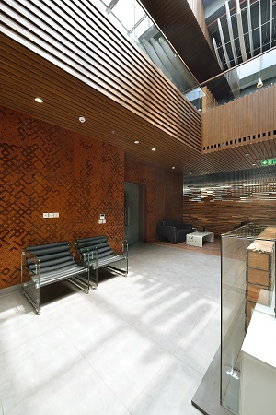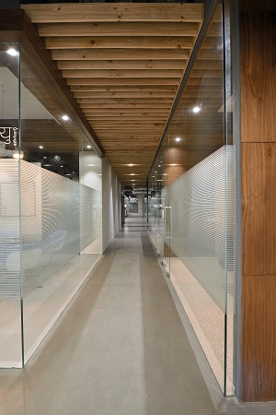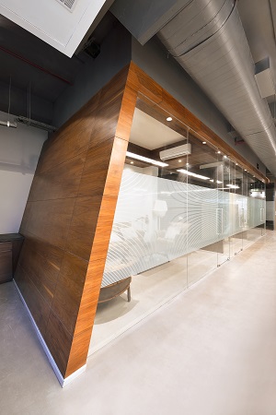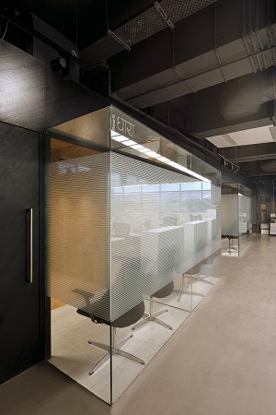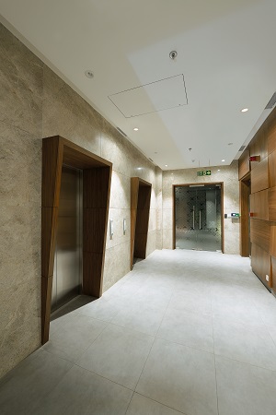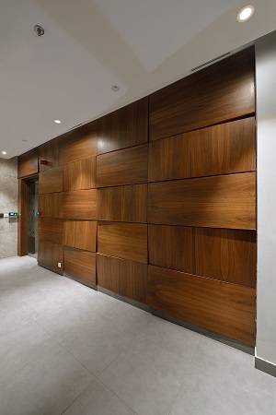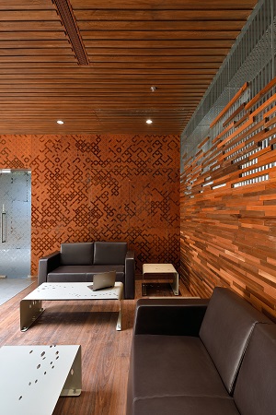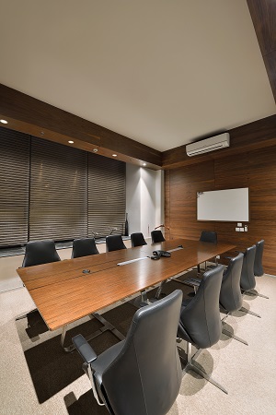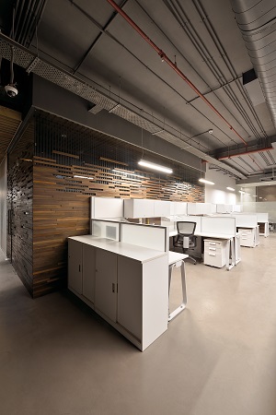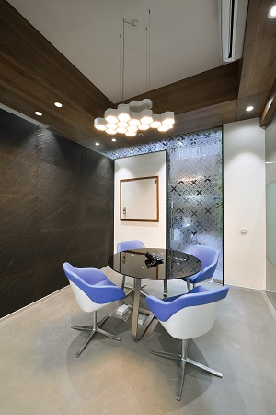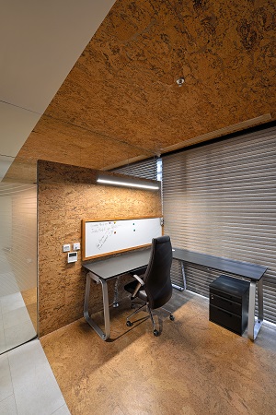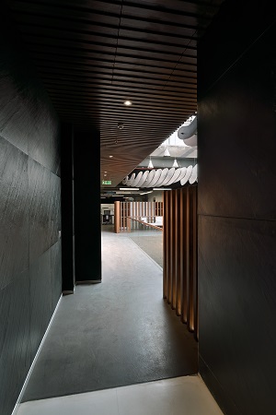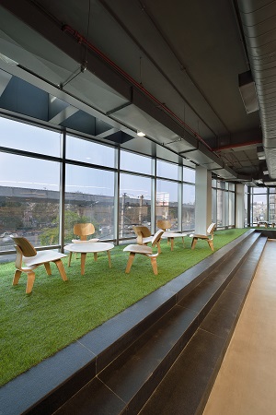Central light well for Delhi office
New Delhi-based 42 MM Architecture has designed the Crystal Corporation Office, which spans over a massive 20,7000 sq. ft. The client brief was to design a space that used natural raw materials to achieve an earthy yet sophisticated aesthetic. As the client is firmly rooted in the agriculture and agrochemical industry, the building was acoustically treated to cancel surrounding noise yet retain its vibe. The corporate office is situated on the first and second floors, while the ground floor is left as it is for future expansion.
A reception table was fashioned out of reclaimed wood for the reception area, which stands before a solid green wall flanked by strand-board wall cladding. A naturally-ventilated space, the dought-height lobby invites in natural light. A light well invites filtered light percolating through a solar device is the central point, which collects, stores, and distributes solar energy during winter. It reduces cooling requirements during the summer while maintaining a visual connection.
Concrete flooring and bamboo ceiling juxtaposed against reclaimed wooden slats lend an organic beauty. Minimalistic furniture sits on the green breakout areas, and get integrated with the overall façade.


