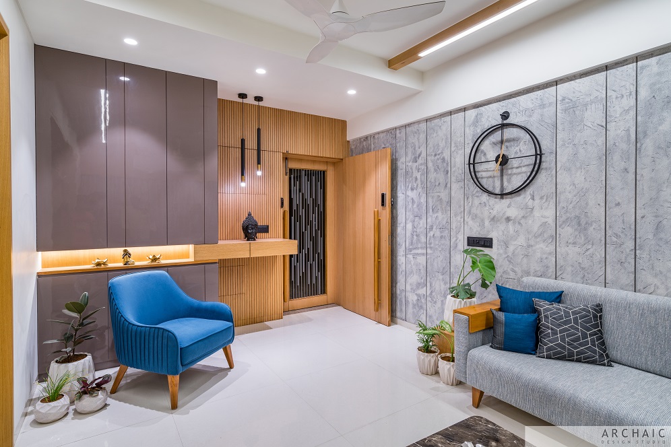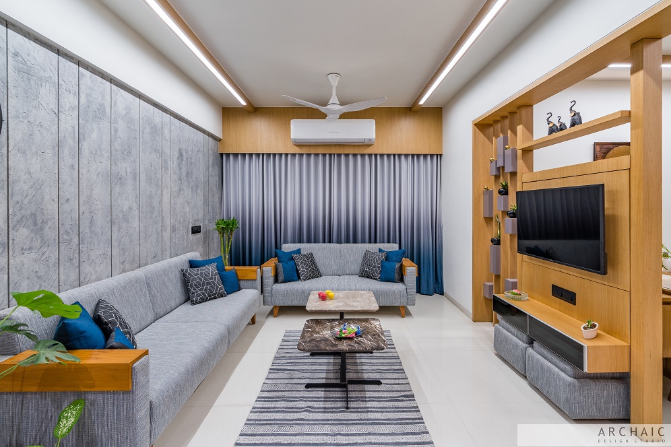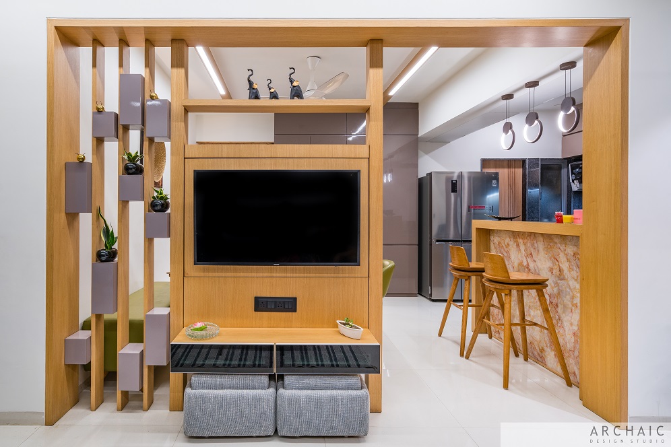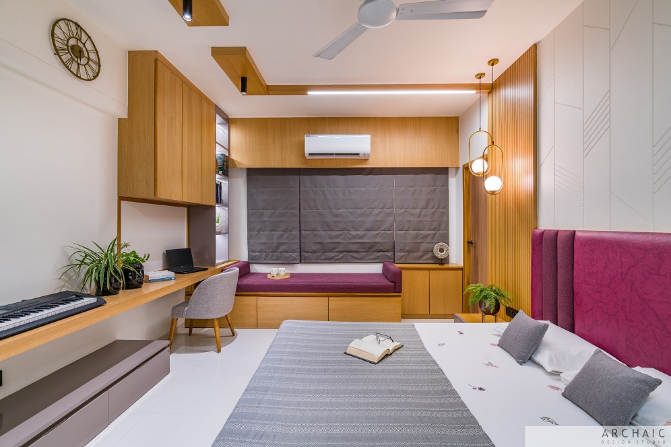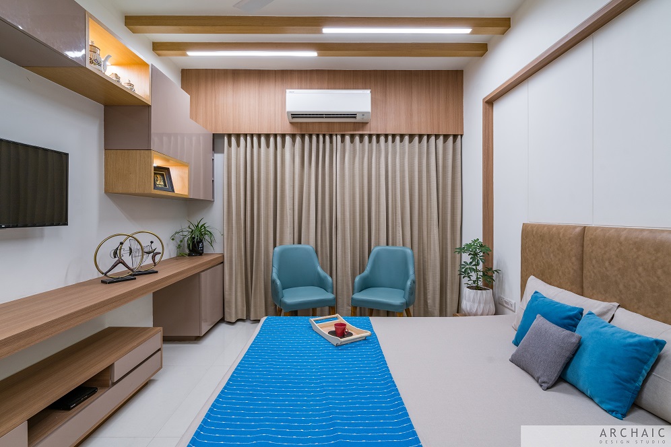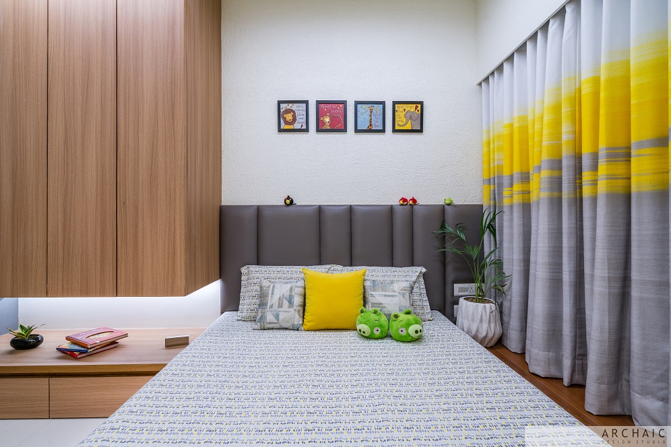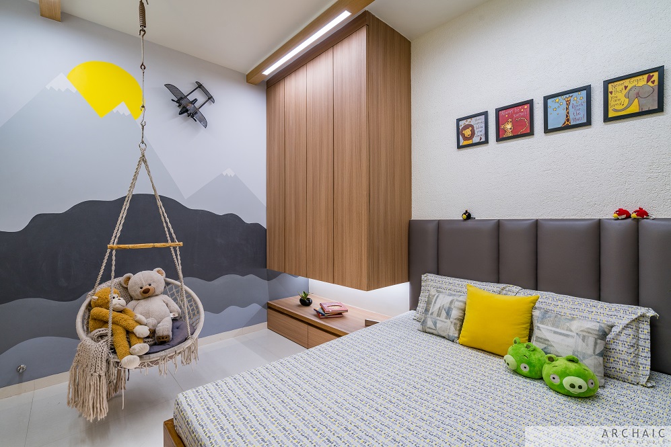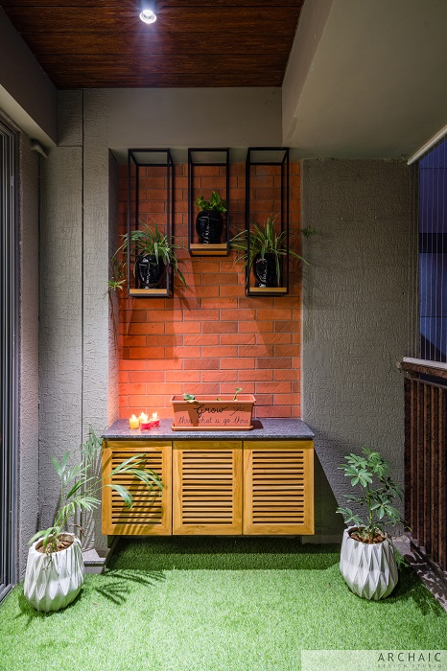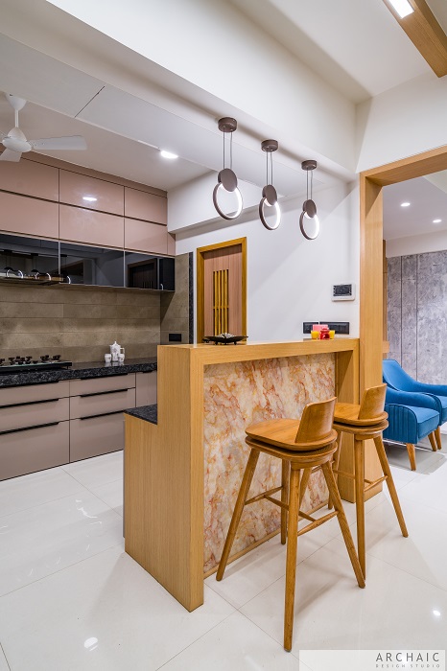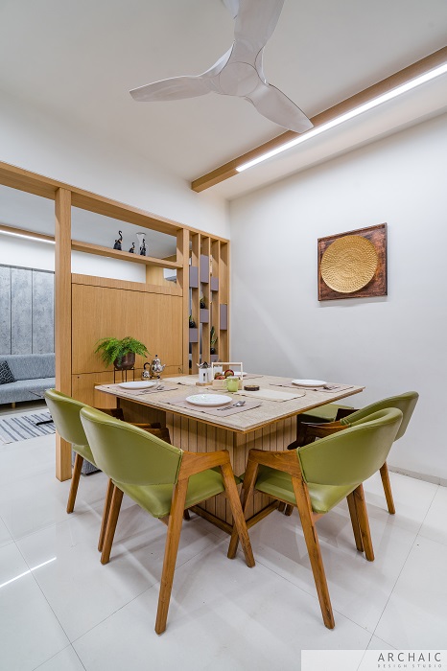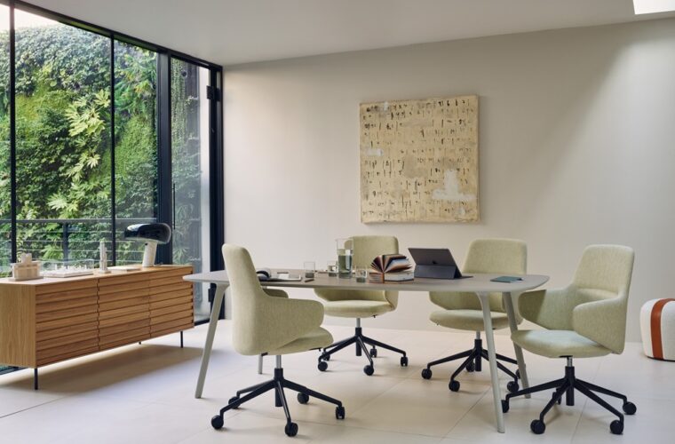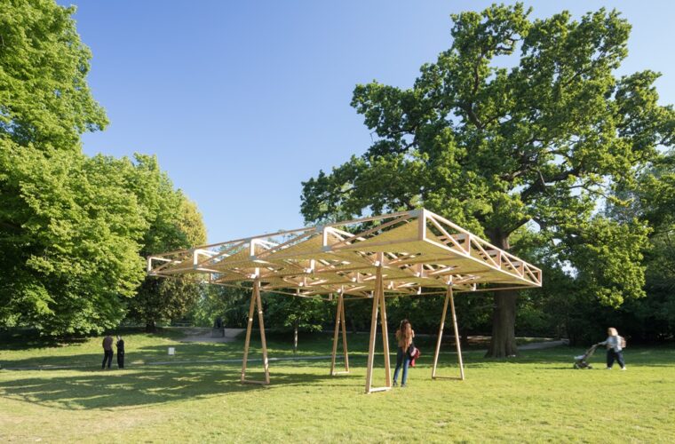Clean design for Ahmedabad home
Ahmedabad-based Archaic Design Studio has designed the Jhavery’s House, which is a 3BHK residence spread over 2100 sq. ft. Upon entering, the main entrance of the house has a deep side, which doubles up to store footwear and sports equipment. This space also contains a statue of Lord Buddha. The entrance corridor to rooms has visible beam grid formations, so wooden shutters with linear grids are used to use the space as a small loft.
The home is designed with vertical and linear structures in the backdrop, with neutral colours used for the walls and furniture. Woodwork is carved upon veneer in oak finish, along with grey, beige and greige for the laminate and PU finish. Wooden rafters and profile lighting are used for the ceiling over a Plaster of Paris false ceiling, visually expanding the space’s height. Acrylic sheets and laminates replace PU paint.
Visual barriers are placed in the open-plan space to demarcate the living room, dining space and kitchen. The main wall features a textured cement finish, set against grey and Persian blue furniture and an Italian marble centre table. The breakfast table becomes a multipurpose zone, as it doubles up as a counter for food preparation. It is done with an alabaster sheet to bring out a marble effect. The living room has an attached balcony with brick-textured walls and an artificial lawn with green planters.
The master bedroom is designed for a couple who enjoys reading and music, which is why a library and reading space overlooks the main road. A table spanning along the wall length has a corner space to be used as a small workstation, doubling up as a piano table at the end. Grey wall cabinets contrast with the plum headboard and couch fabric, along with pendant lighting with wooden rectilinear grooves.
The parents’ room has a small temple and a storage space for religious books above the television unit. Greige is the base colour while blue adds a pop. The children’s room has a corner bed, a raised study area and a swing that can be used as a reading seat. The wall opposite the window has a scribble board, along with grey wall cabinet and yellow-and-grey curtains.


