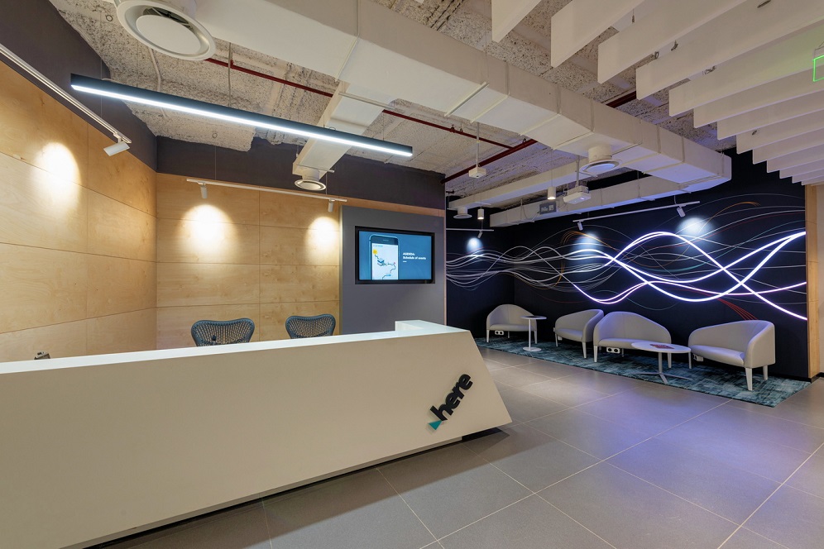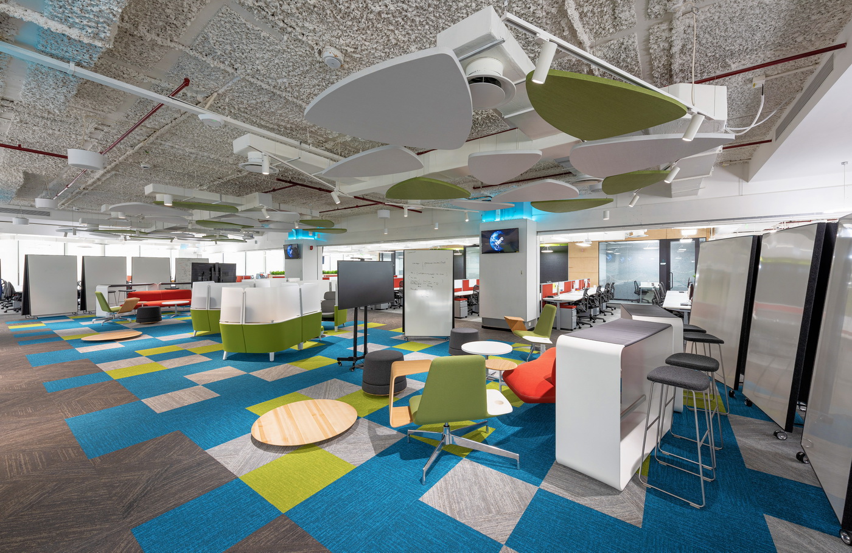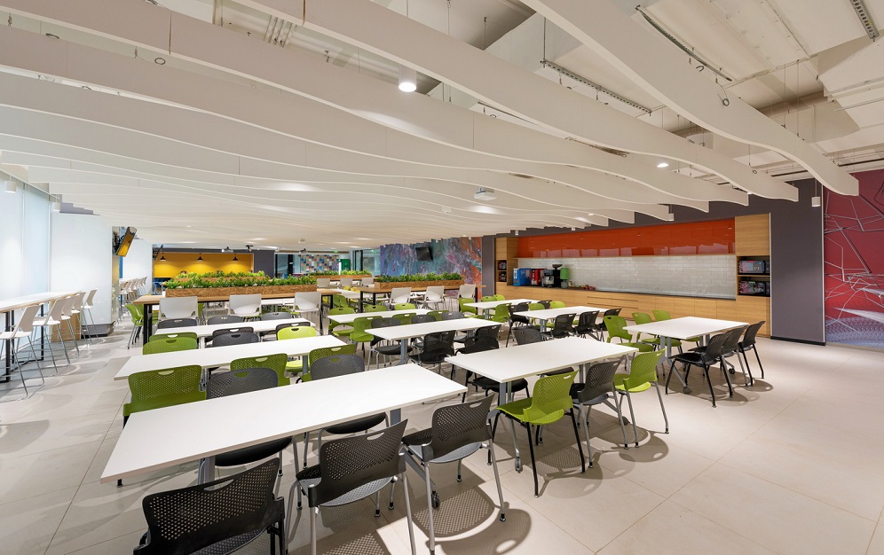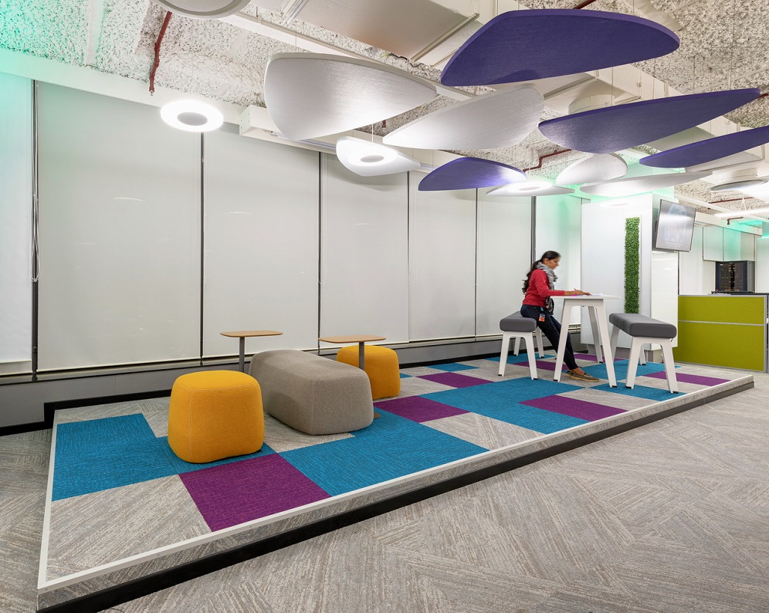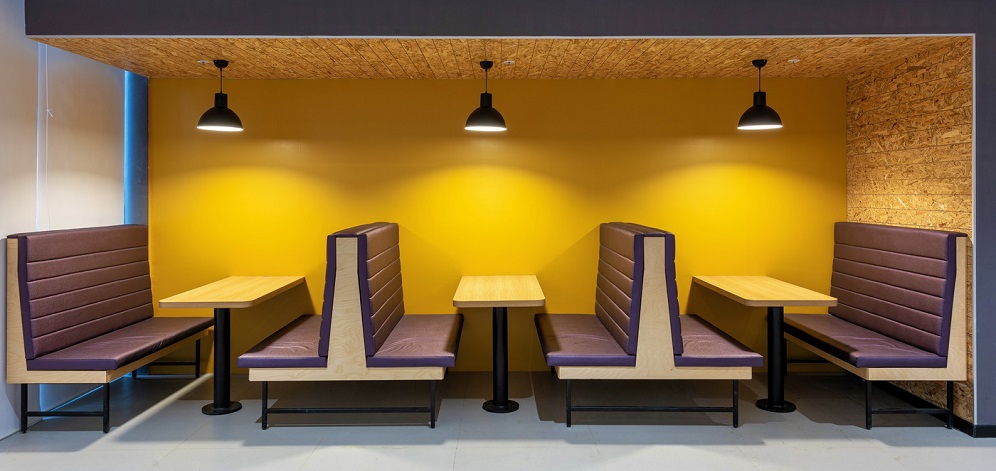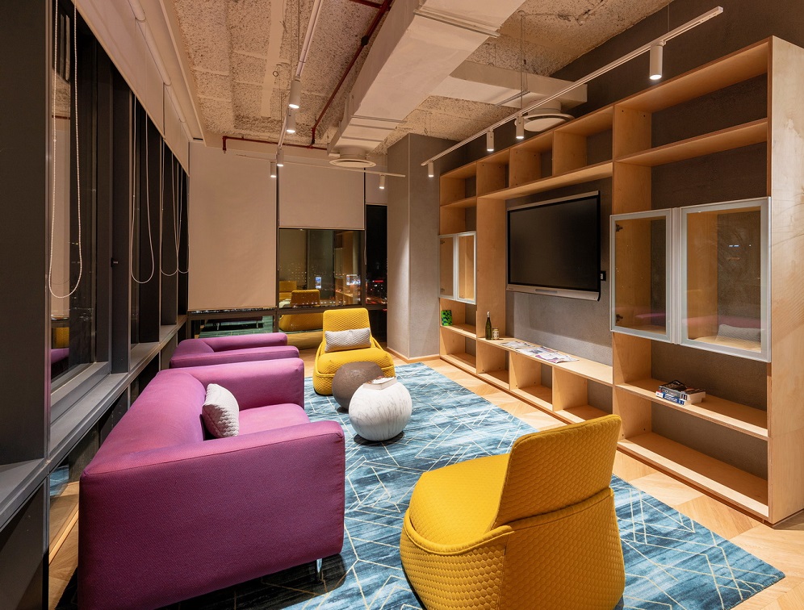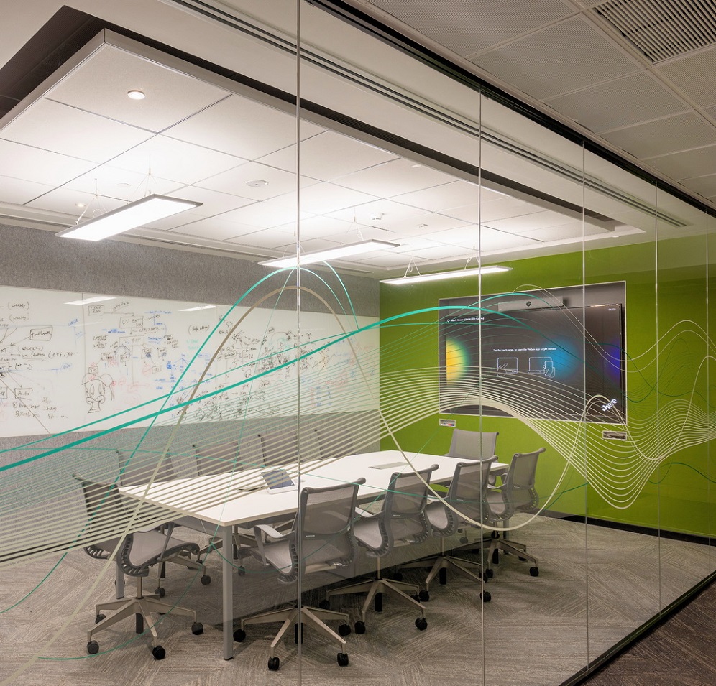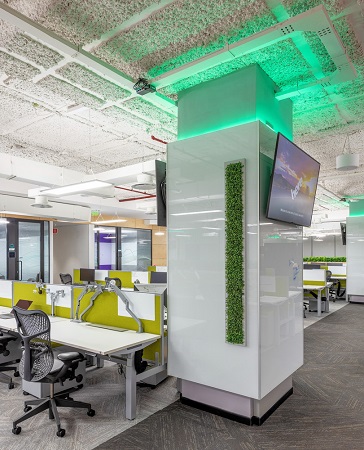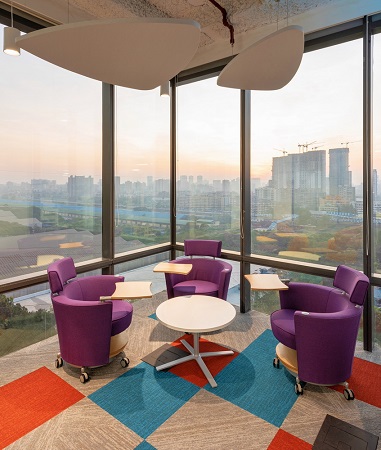Collaborative design for Mumbai office
Mumbai-based Beyond Design Architects and Consultants has designed the Here Solutions, which was to conceptualize a collaborative, barrier-free, and comfortable workspace for 595 users.
The client planned to move their research and development facility into a new building and wanted a design that was practical and welcoming. Thus, discussion areas, both closed and open, are distributed across the space to ensure the physical and mental well-being of the team. Centralized enclosed areas are designed to utilize natural light at the workstations.
Floorplates have evenly distributed writable spaces, while acoustic spray plaster and 9.9NRC ceilings absorb noise in the workstations. A petal ceiling design adds a visually appealing element and integrates collaborative areas. Bold graphics are used in the reception area, while the dark-grey carpet in the workstation complementing the vivid colors. Teams can socialize and share idea in the centrally located collaborative meeting space or play table tennis, pool, and foosball in the recreational space or in the digital gaming zone.
Meeting spaces and boardrooms, with bright pops of color, provide a quiet environment for brainstorming and inspire passers-by to subconsciously participate in discussions. An executive dining hall is reserved for guests, while the experience center’s display of technological innovation involves them in the firm’s new developments. The cafeteria offers communal tables, booths, and lounge seating options and the fluid design is beautified with wall panelling and ceiling design.
Breakout coffee corners are everywhere, while the minimalist restrooms are designed with cyan, brown, beige and mirrored surfaces.


