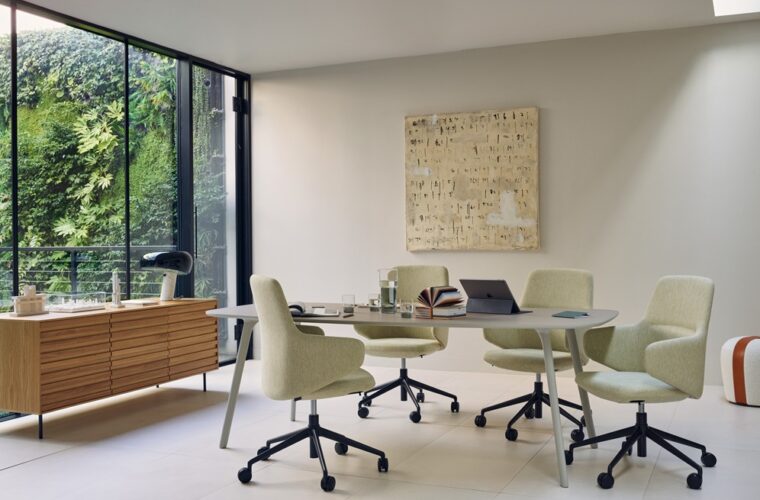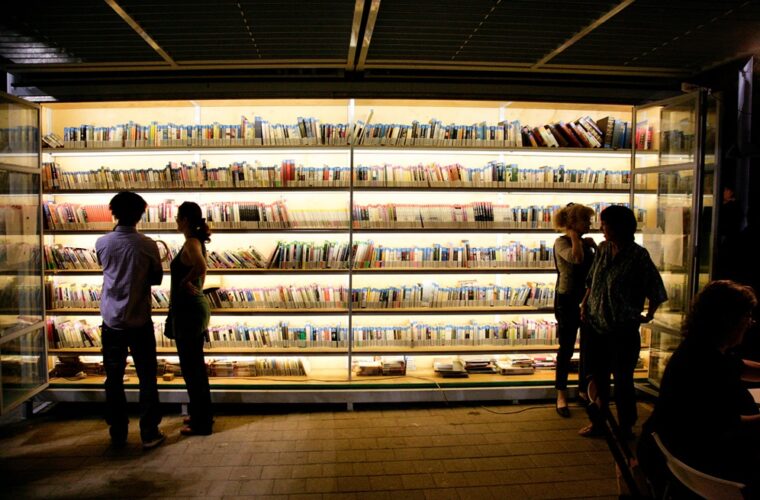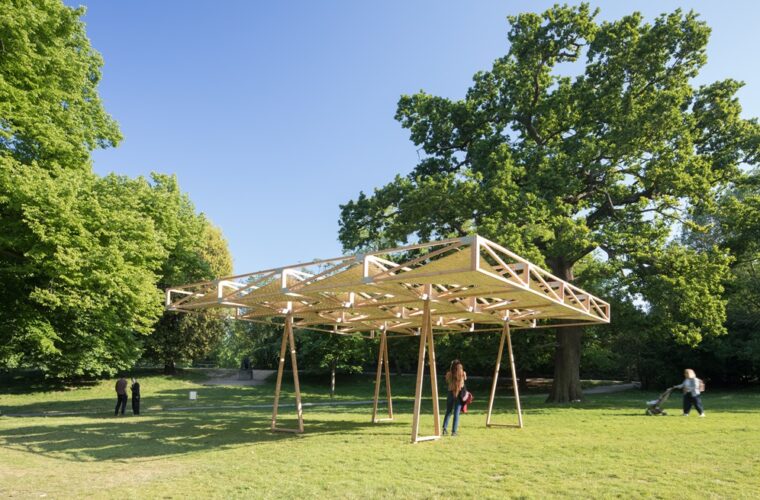Concrete walls for Sahyadri home
Photography: Fabien Charuau
Mumbai-based Lyth Design has designed the Airavat, a residential project spanning 30000 sq. ft. The client wanted to capture the picturesque Sahyadris landscape while blending the outdoors with the indoors. Various levels of the house respond to the site’s natural terrain, and the volume comprises two parallel concrete walls. A suspended metal block and cantilevered southern tip allow the natural landscape to flow under it, and the three blocks become private, public and recreational spaces. Glass and steel are used for the public spaces. At the same time, slate is employed for private spaces.
Structural members supporting the house are intentionally left bare to celebrate the use of concrete and metal. A triangular central courtyard visually connects all spaces, and the family den spills out onto the front garden. The stone wall has a fireplace that adds warmth, comfort and intimacy. A perforated metal staircase is sandwiched between the two concrete walls that frame the mountain range peak in the background, called the ‘Duke’s Nose’.
The apron bar optimises the space beneath the staircase while creating reflections of the swimming pool. The dining room has a 10-ft.-long terrazzo table infused with recycled glass bits, which was cast on-site. Welcomed with a large wing-like canopy, large sliding windows bring together the outdoors and indoors. Load-bearing walls are built from the stone excavated from the site itself, adding warmth to the otherwise Spartan structure.
High ceilings, large corridors and windows create a funnel effect for the southwest wind, minimising the need for energy-consuming cooling systems. Large overhangs on the west, verandahs and a partially-covered swimming pool create a comfortable microclimate even in extreme weather conditions.


















