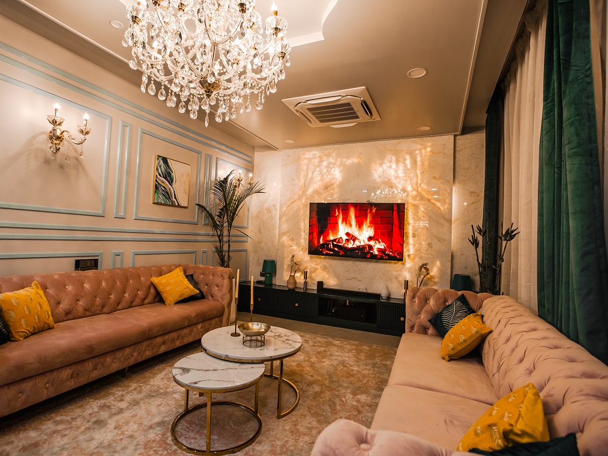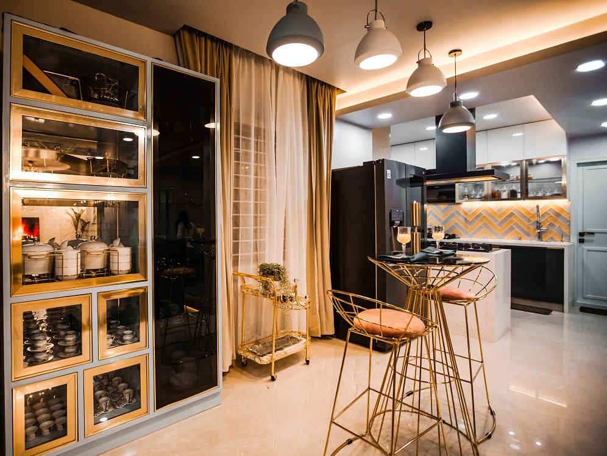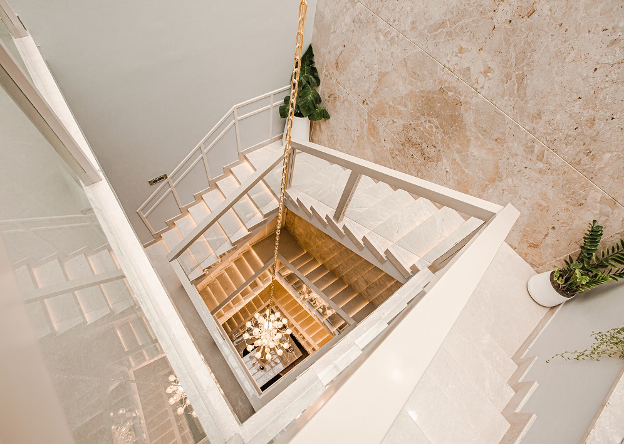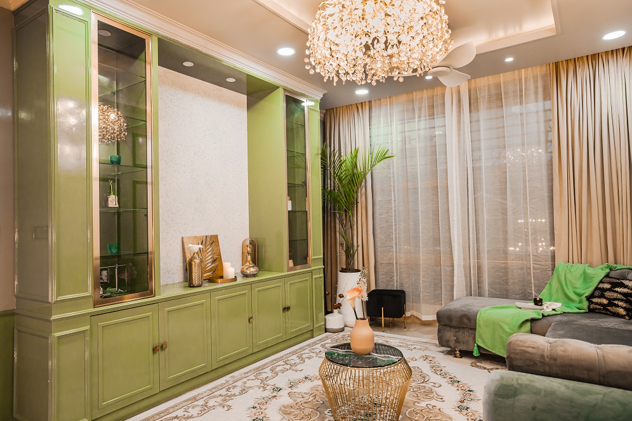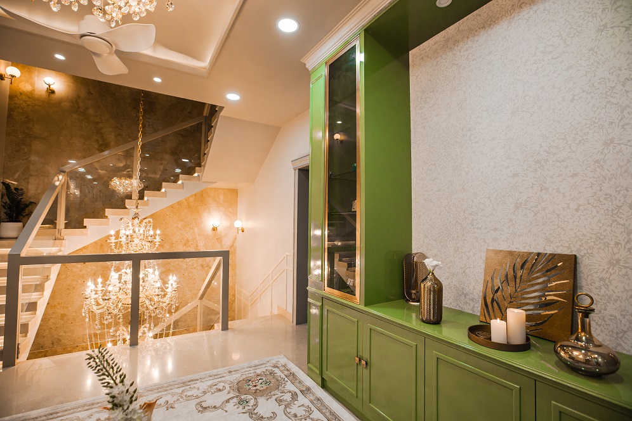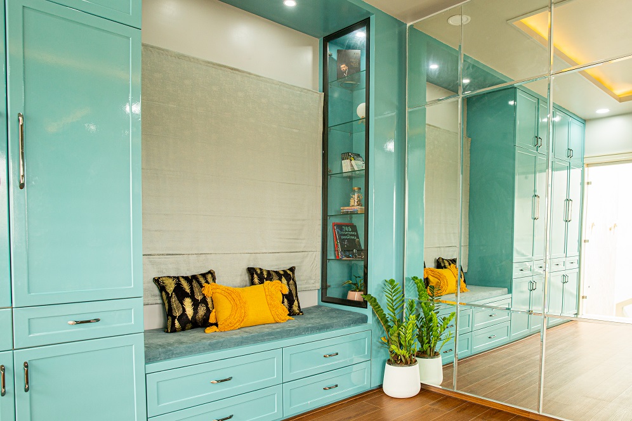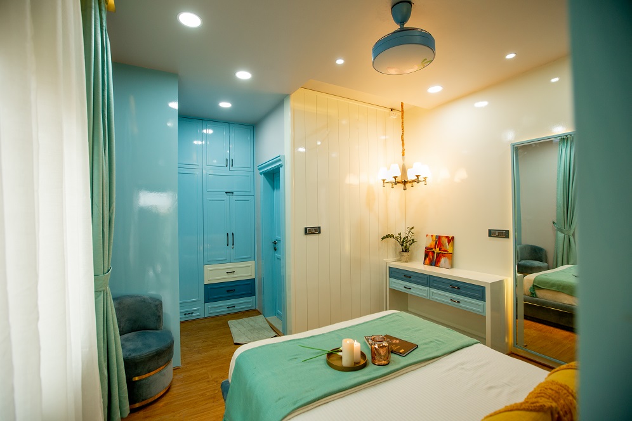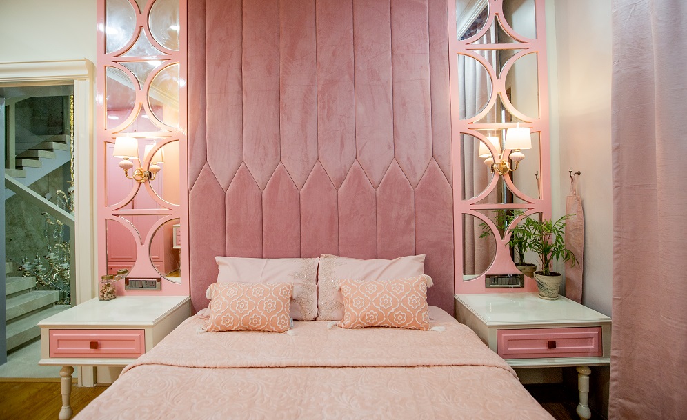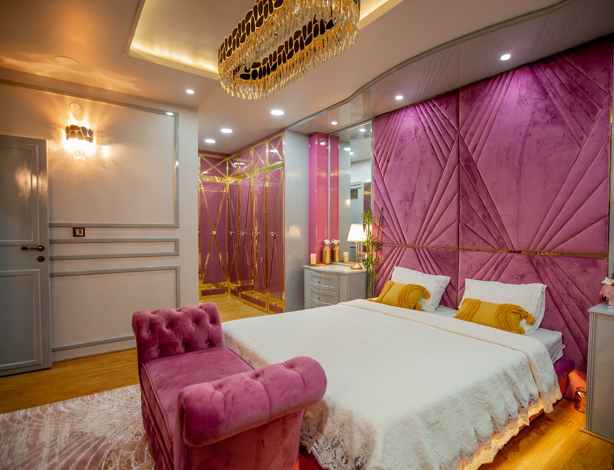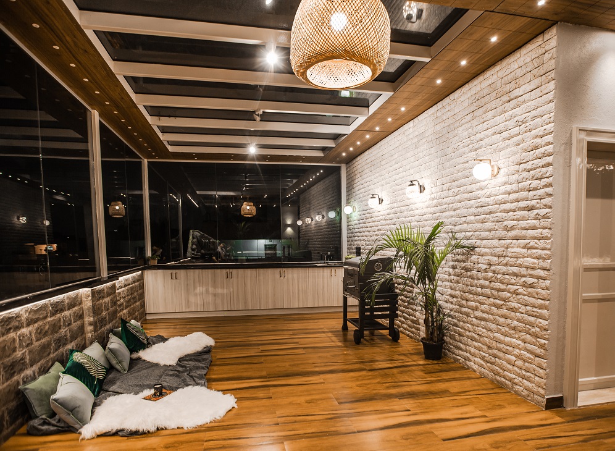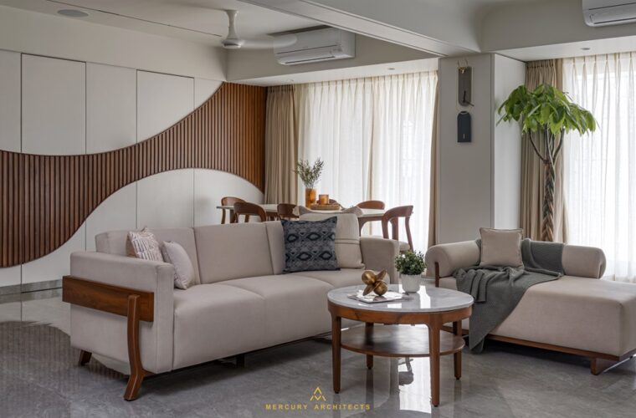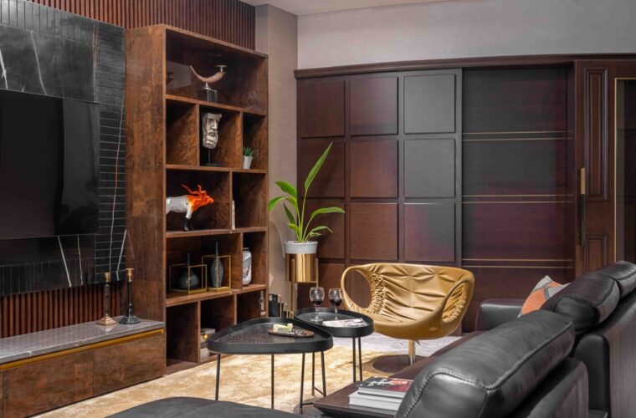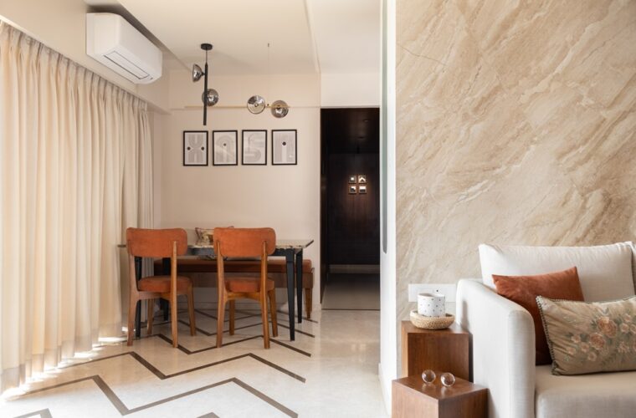Contemporary interiors for Bengaluru home
Bengaluru-based Studio Atiniv has designed Huma, which is a three-level bungalow for a nuclear family. Spread across 4130 sq. ft., the bungalow follows a blend of traditional, neoclassical and contemporary interior styles through niches, pillars, chandeliers, accent walls and metal accents. The clean and modern exteriors feature jaalis and louvres, and the bungalow itself has a large garden at the back and an entrance on the eastern side. Orchestrated hidden and grazer lighting illuminates the walls.
The ground floor serves as the office next to the large parking space. The first floor comprises the living room, a dining space, a kitchen and a guest room. The staircase has a central skylight that brings the home together, offering a positive flow of energy into the house. The parents’ bedroom, children’s bedroom and common space are on this floor, along with an area to host women’s parties. This space is connected to the terrace and equipped with a pantry to serve at gatherings and get-togethers. Large pillars and chandeliers add drama to the space, and stone, wall panelling, wallpaper and metal accents comprise the material palette.


