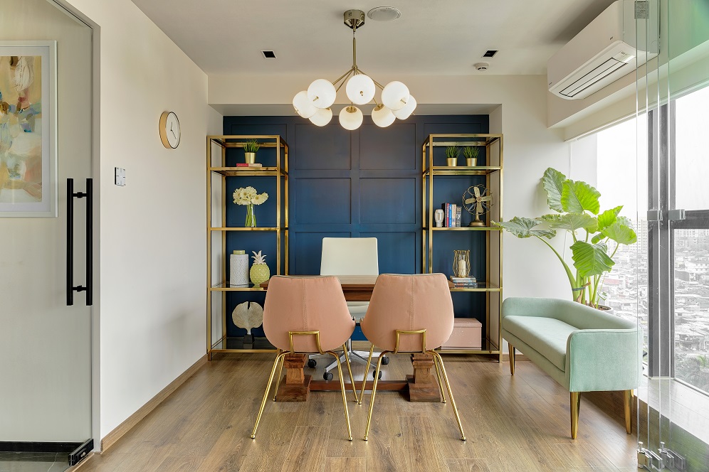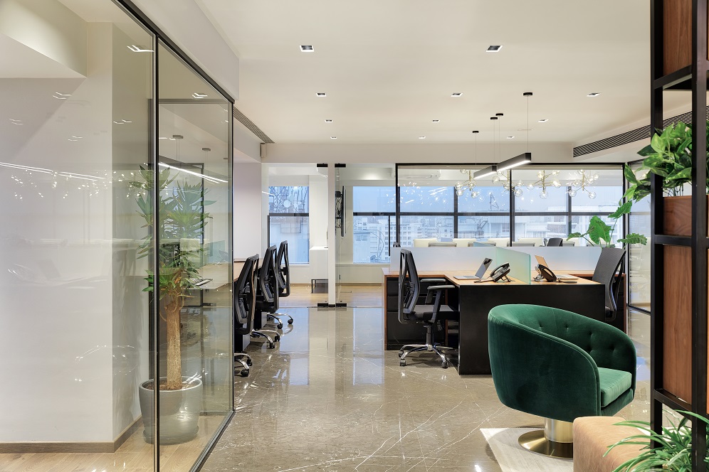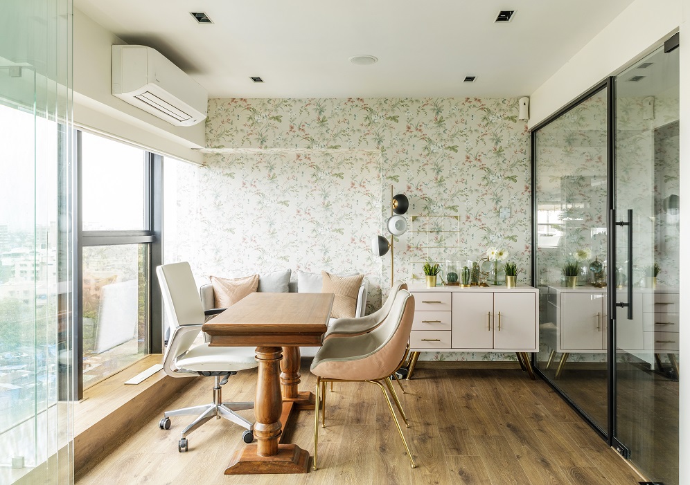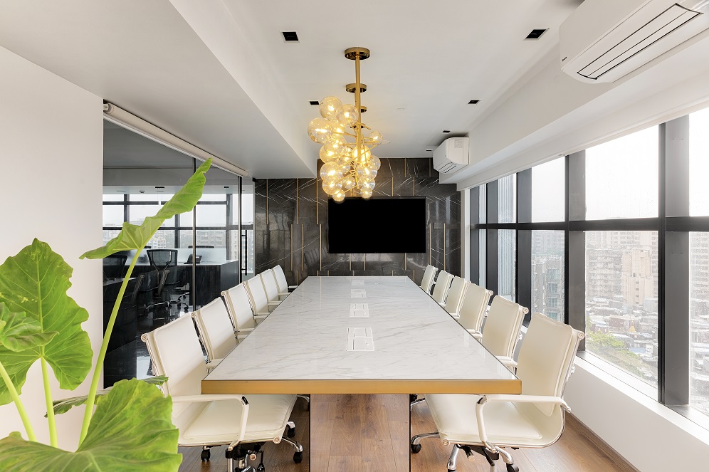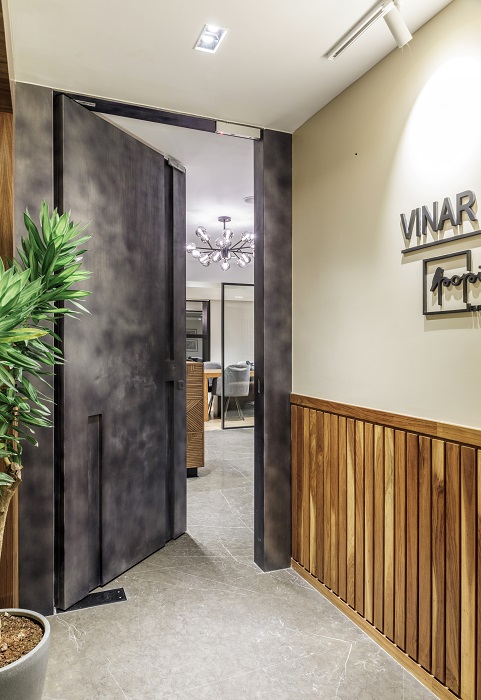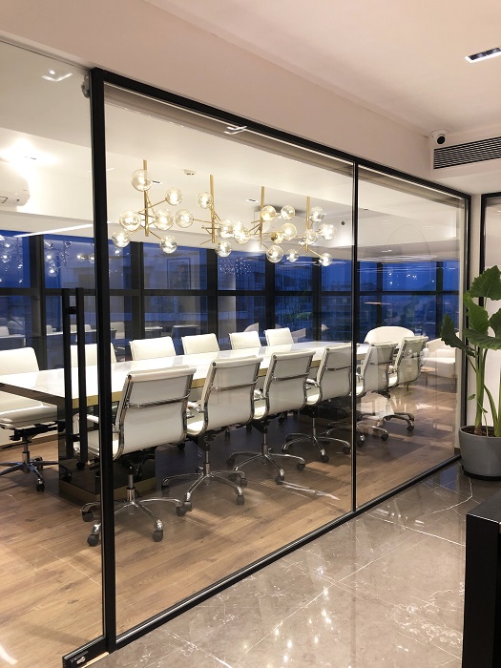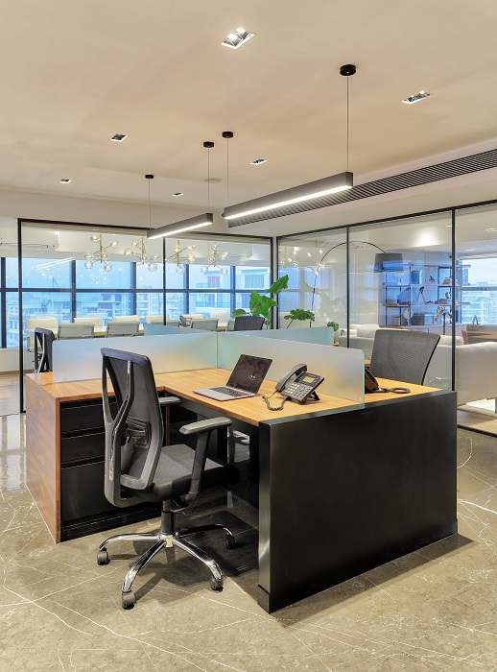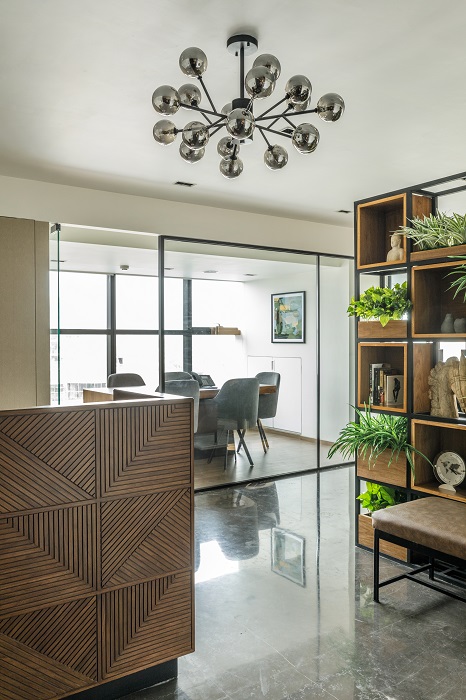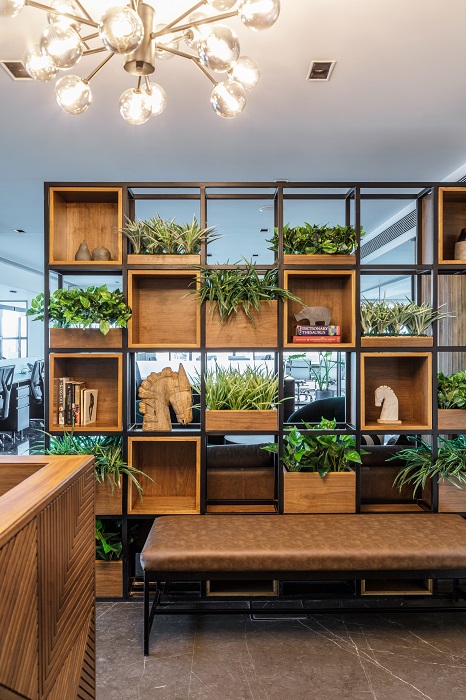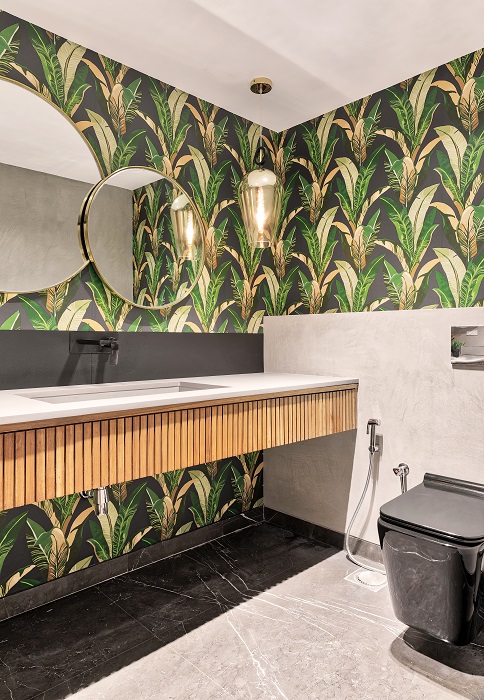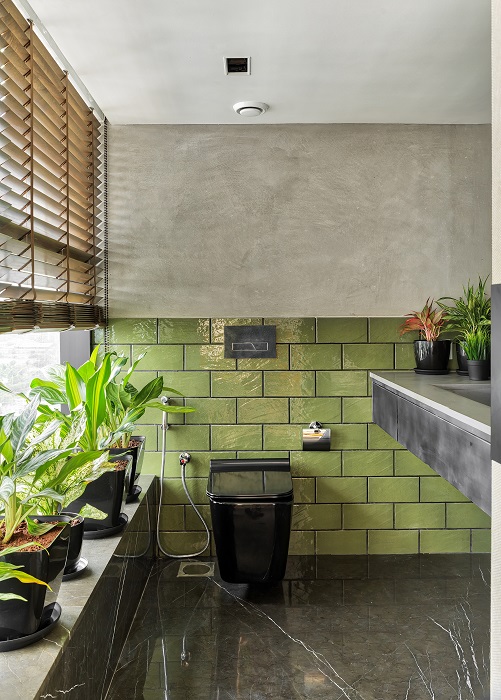Contemporary minimalism for Mumbai office
Photographer: Pulkit Sehgal
Mumbai-based Quirk Studio has designed the Office with a View, which was conceived as an eclectic office space that was to be premium, contemporary and minimalistic. The client wanted a section in the same office for his daughters to run their respective businesses, which was to have a feminine aspect with appropriate colors, materials and furniture.
One enters through the main door, finished with black gunmetal sheets weighing around 200 kg, and the lift lobby makes way for the interior. Spread across 2,800 sq. ft., the main office seats about 15 employees, which allowed the firm to design the layout emphasizing natural light and spaciousness. Thus, the cabins, conference and meeting rooms are designed along the right wing with clear glass DGU partitions and black metal frames, dividing the central space into an informal discussion area and staffing space.
Dark grey marble, walnut marble, wooden flooring, black metal and gunmetal with brass accents make up the material palette. For the Managing Director’s cabin, the main desk is customized with a metal base and a wooden top finished with leather in the center. For the 12-seater conference rooms, a white Staturio marble table with brass edge detailing and a tinted mirror base is chosen. White leather chairs and sofas are lit up by the four brass bauble chandeliers, supplementing the large windows, that bring in natural light.
The left wing accommodates a pantry, the daughters’ cabins, and a prayer and storage area. The daughters’ cabins are next to each other, segregated by a sliding folding glass partition that can be opened up to create a large space. Pastel shades are used with a paneled accent wall in Oxford blue and floral motifs – all tied up by brass metal elements. A white exposed brick wall with dark grey marble is used for the pantry, and the colors blend with the handmade sage and coral hexagonal cement tiles.
A planter wall created with metal and wooden boxes demarcates the entrance and reception from the staff areas, without compromising on the openness of the space. A dark leaf-patterned wallpaper and sage-green subway tiles along the textured grey IPS on the walls are used for the bathroom. Greenery is extensively used in the design, starting from the entrance to the washrooms, which connects the user to nature and enhances their wellness quotient.


