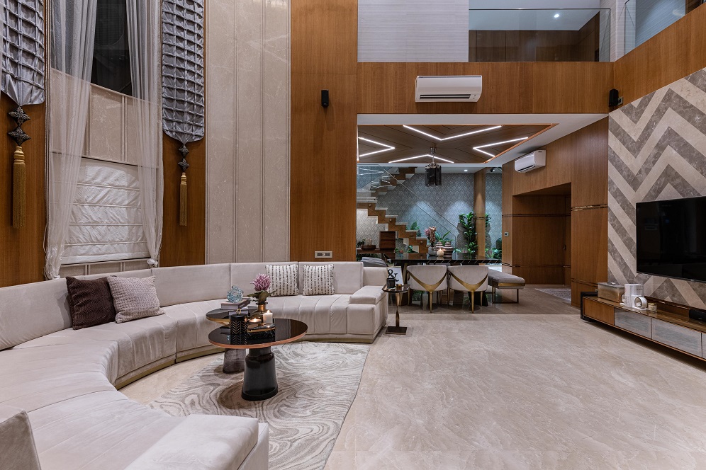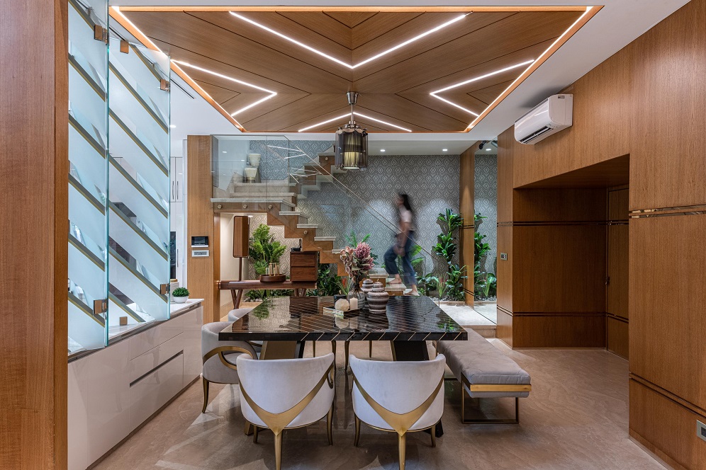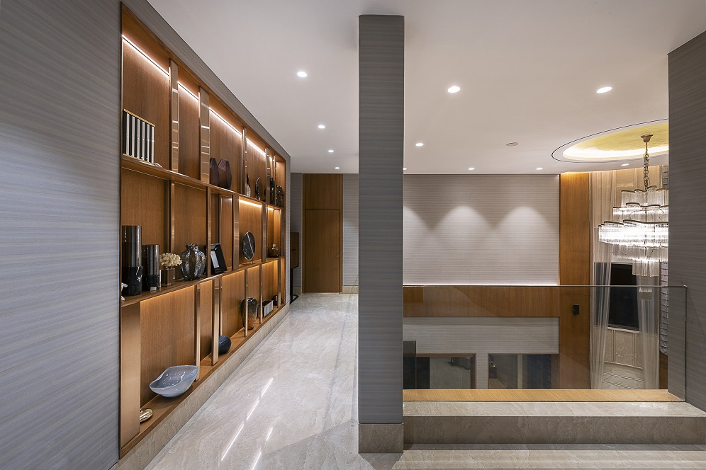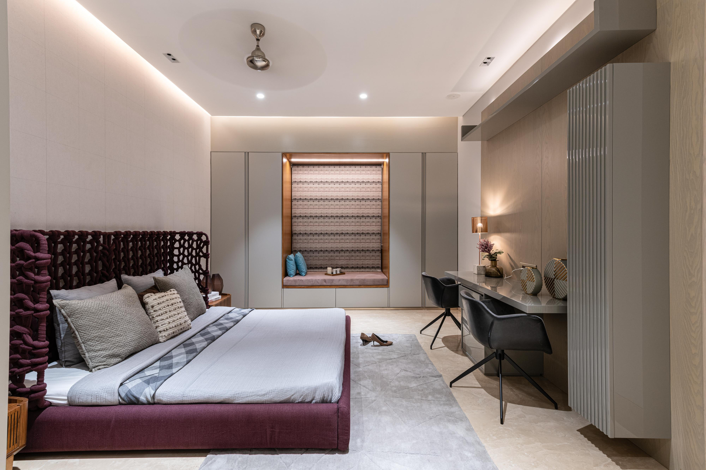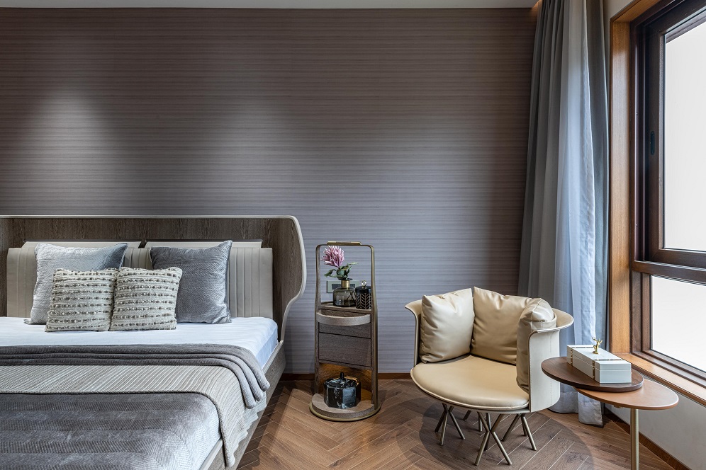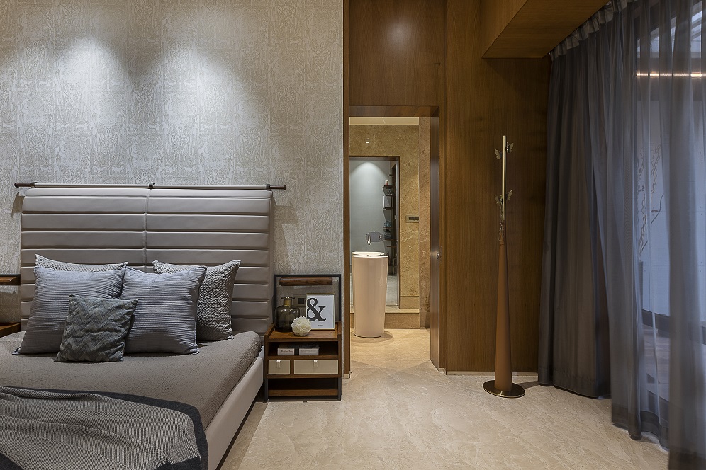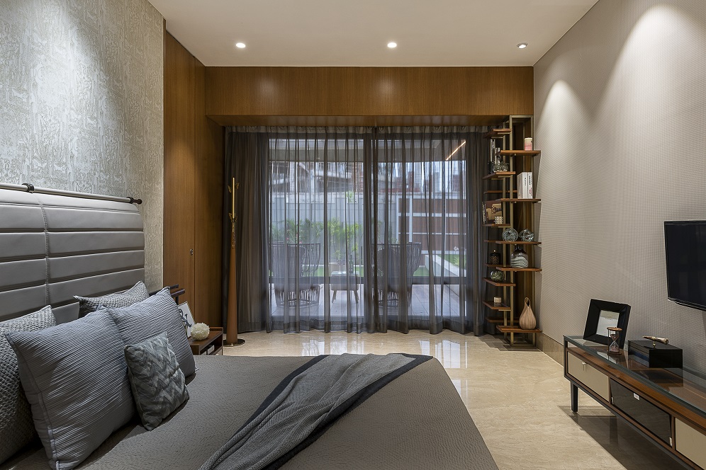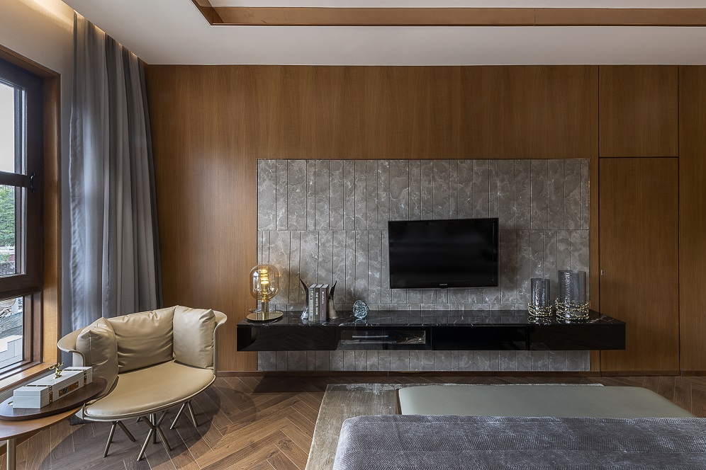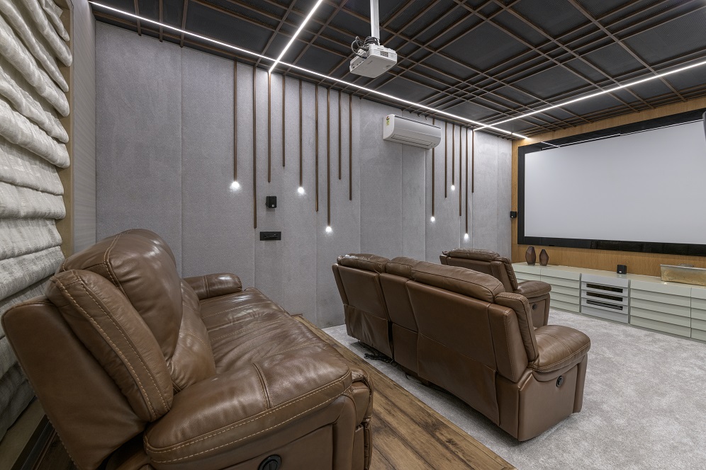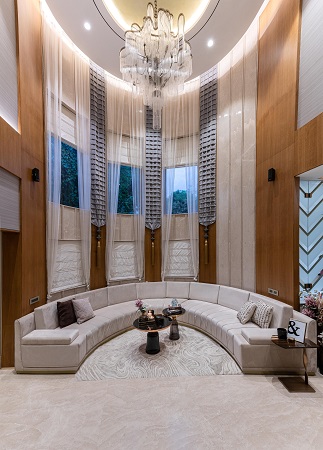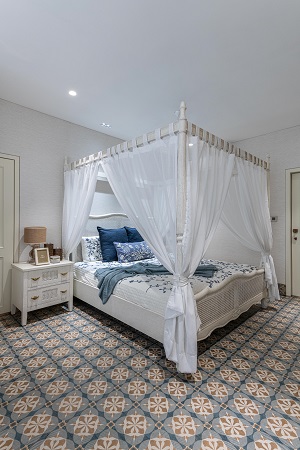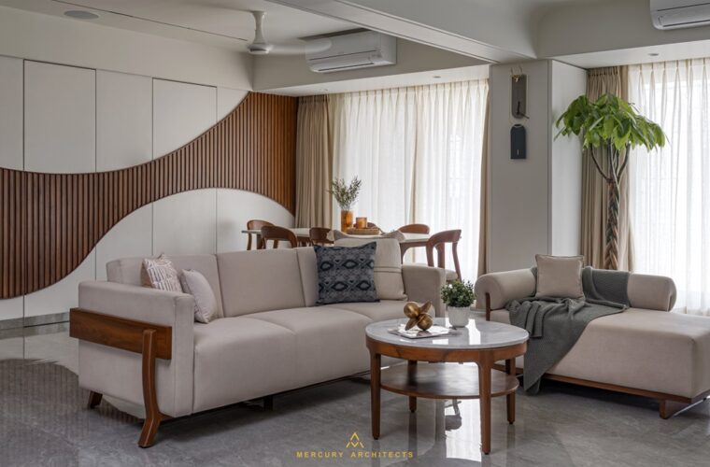Curved duplex living area for Raipur villa
Raipur-based Azure Interiors have designed the Residential Project, a villa for a family of five. The original site was an old bungalow with a classical semicircle living area. The client wanted an expansive living room to entertain their friends and extended family, a small but spacious drawing room for more intimate gatherings, and a partially open kitchen that could be closed when needed. They wanted a huge garden space for their two children to play, and a home theatre to watch movies together.
A neutral color palette with hints of gold and black was chosen for the living room, guest room and master bedroom with extensive use of veneer. As the curved duplex wall couldn’t be broken down, civil changes were incorporated to bring in sunlight to each area and maximise space for breathability. On the eastern side, windows invite in the early-morning light.
A mirror adds visual expanse to the living room, with marble-paneled walls and woodwork that give a warm vibe. The TV wall was clad with veneer and Lady Grey Italian marble. Veneer was used in the dressing area, and the raw silk wallpaper acts as an accent wall behind the bed.
A vintage ambiance was imagined for the parents’ room with white walls and a four-poster white wooden carved bed. Cane and wooden furniture, such as a cane daybed by the window, blend in with the jute wallpaper. Blue and mustard printed tiles on the floor further highlight the wooden and cane furniture.


