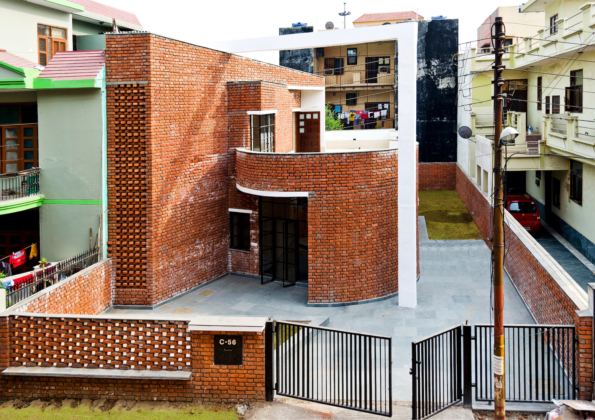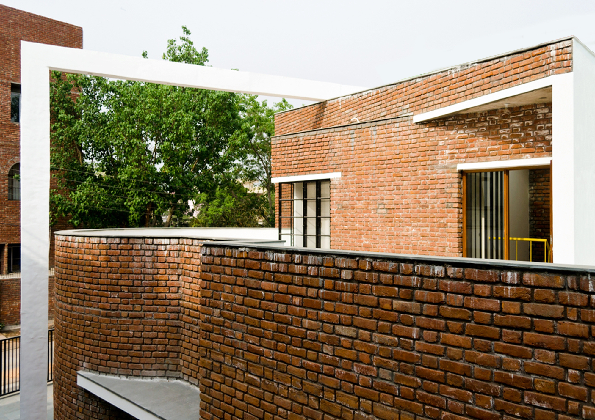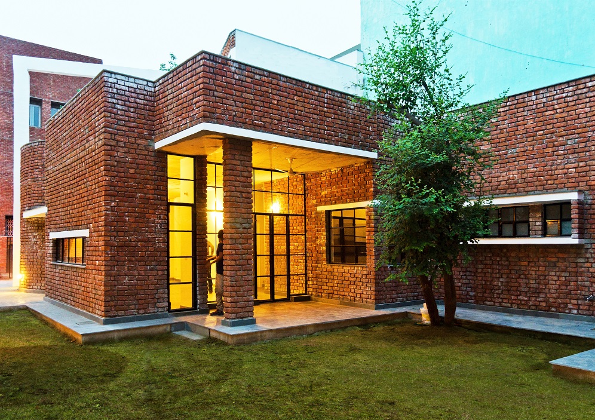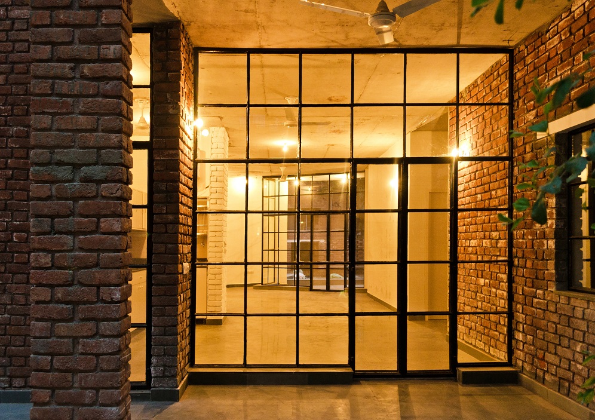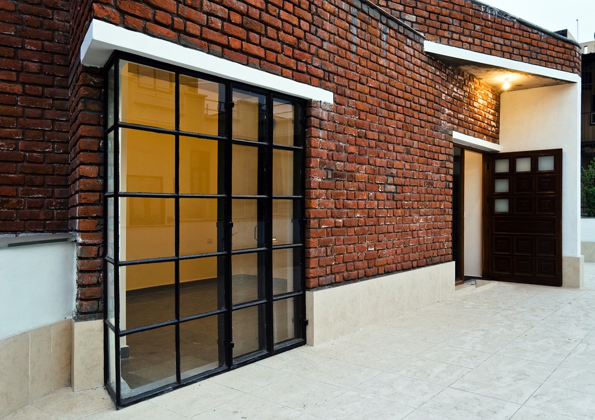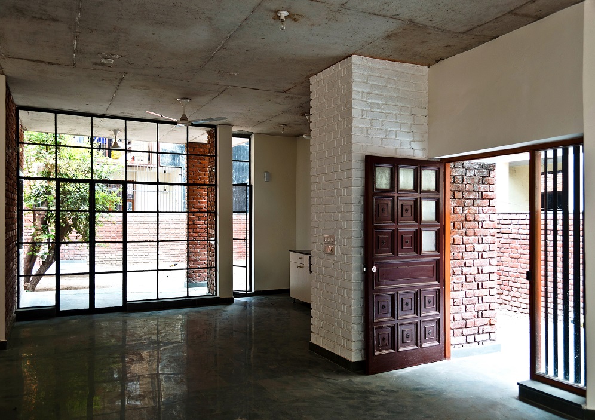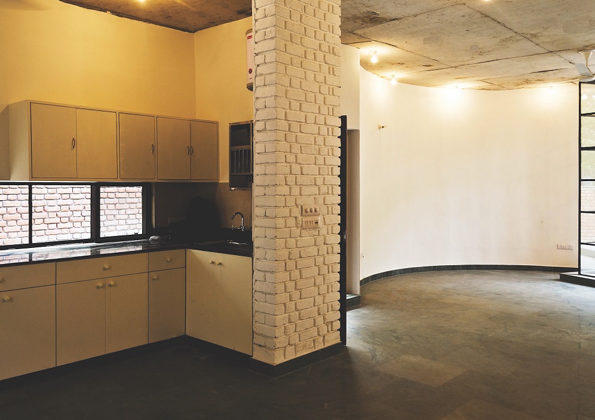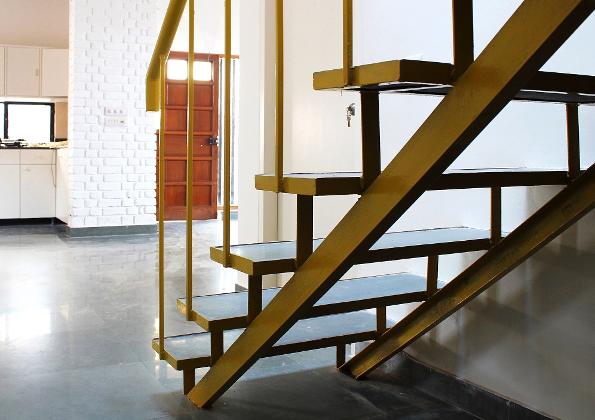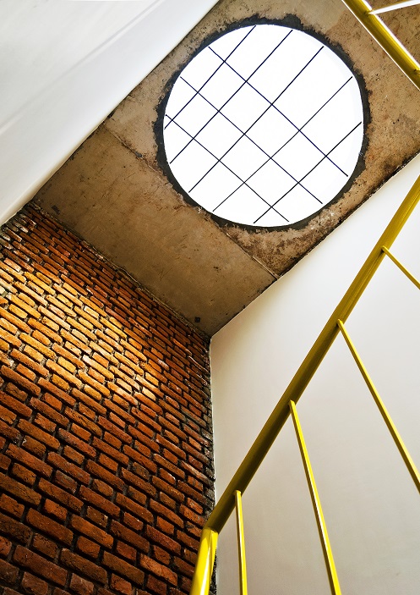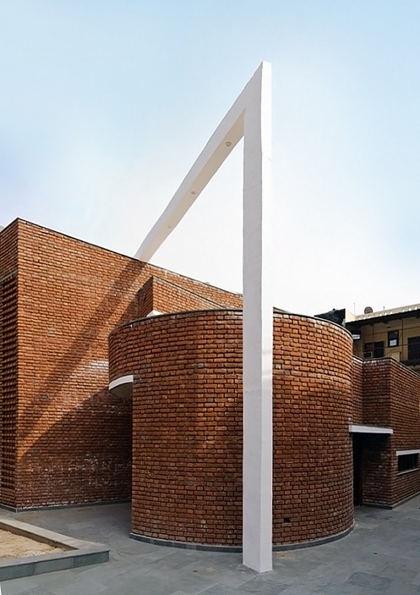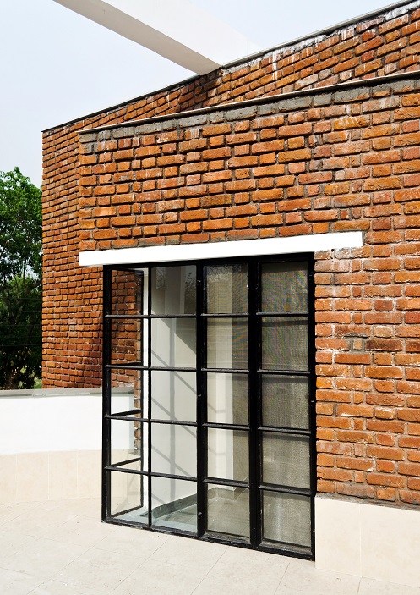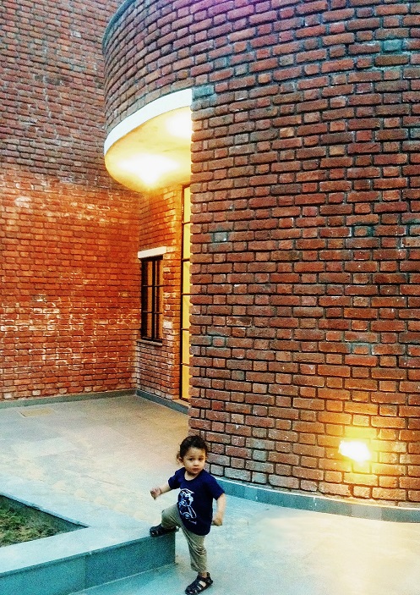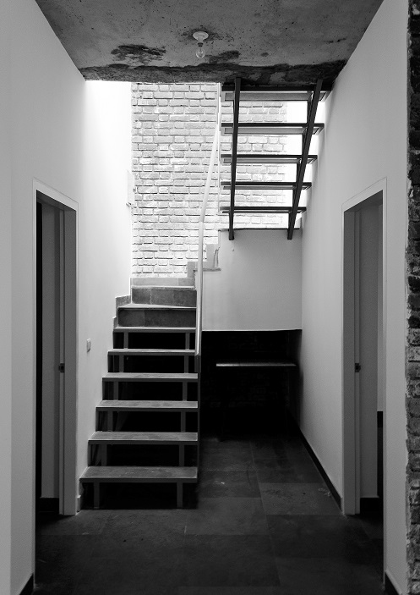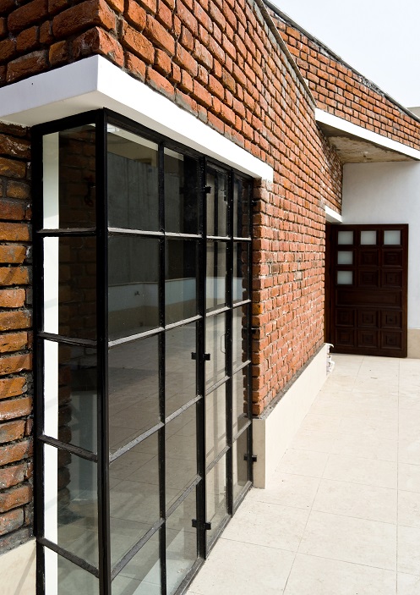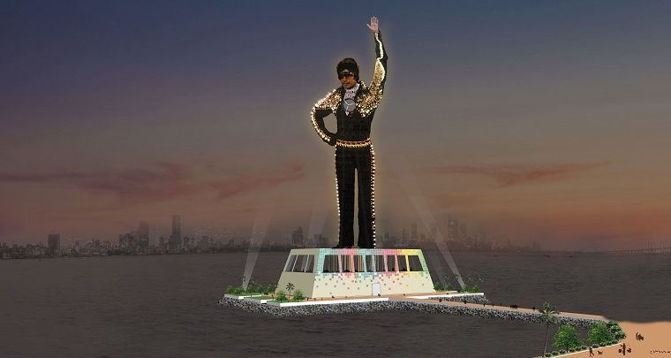Delhi architect built home @ $18 per square foot
Ar. Amit Khanna used low-cost materials and engineered this project in six months.
Set along a series of private family residences, the home presented a unique challenge to Ar. Amit Khanna and his design team at AKDA. The project had to be completed in a relatively short time. Khanna says, “There were also limitations on how much we could build on the property as well as stringent building regulations.”
Built at a budget of less than $18 per square foot within a timeframe of six months, the house offers a framework for low-cost and sustainable urban housing. This is in keeping with AKDA’s overall design principle which is to ensure a pragmatic shift in the overall approach to design and construction strategy.
Three main design elements stand out on the front façade – a circular drum that performs as a living space, juxtaposed against a triangular wedge that contains the services, while a rectilinear cube establishes the boundary conditions. It is not just the building’s geometrical form that makes it distinctive, but also its choice of material.
The building is constructed primarily in exposed brick and concrete, lowering the cost of construction considerably. These materials are known for their durability. Khanna says, “Cost, longevity and thermal performance. Bricks were chosen for the walls, exposed concrete for the roof and metal windows. Internal doors are recycled.”
Metal frames across windows bring down further cost and offer greater security to the property. Light grey, locally available Kota stone is used for flooring. The house is designed to minimise heat gain in summers, while providing sufficient daylight. Reflective tiles on the roof are expected to reduce heat load, and the exposed concrete ceiling in the interiors do not require repainting.
The use of a perforated brick screen celebrates the famed Indian sun, while providing shade along the front surface of the wedge.
The two volumes are separated with a slit window of the bedroom that helps accentuate the intersection. A large portion of the circular living space is carved out with views towards the community park on the front east corner of the site to allow for a seamless flow of visual connectivity from the enclosed internal spaces to the front garden and the park.
The structure embodies sustainability, efficiency, and frugal use of resources and yet aesthetically stands out.


