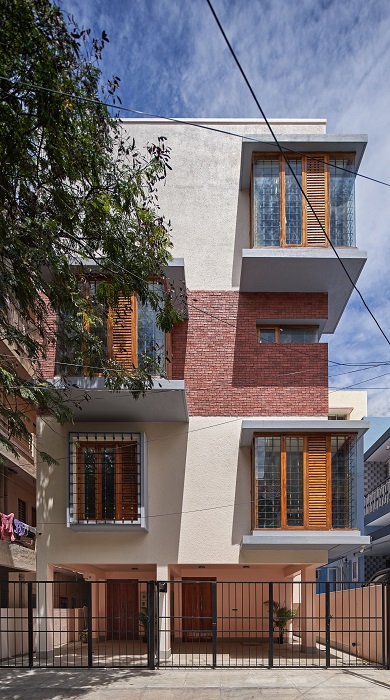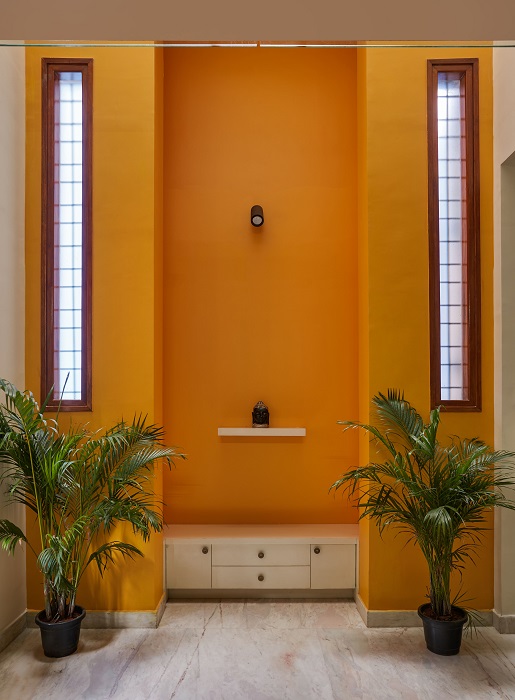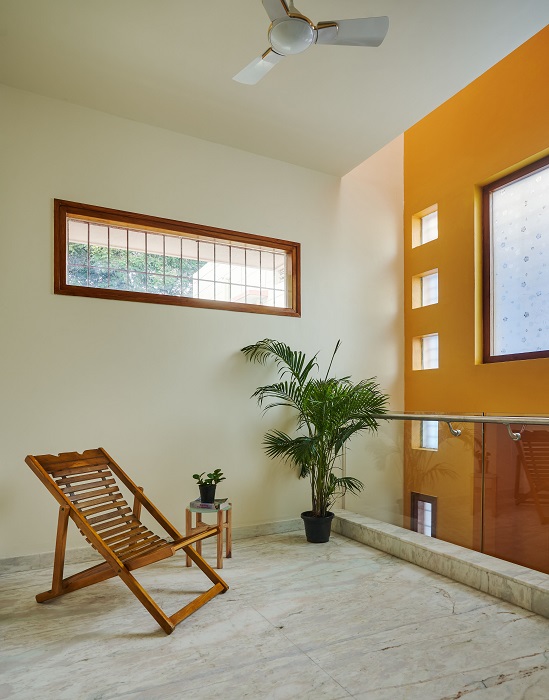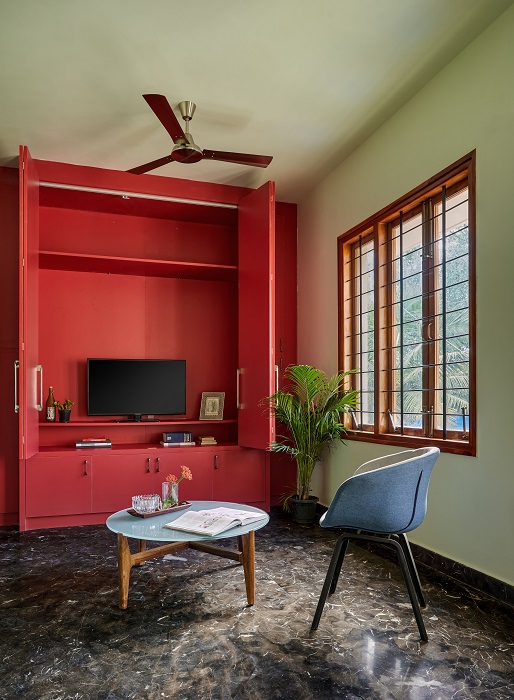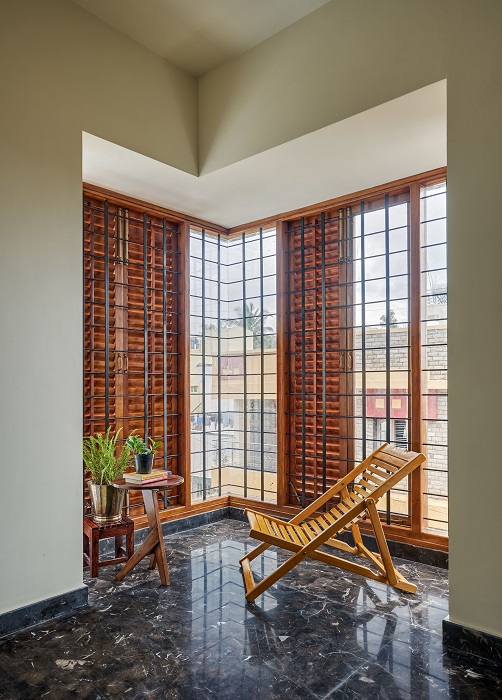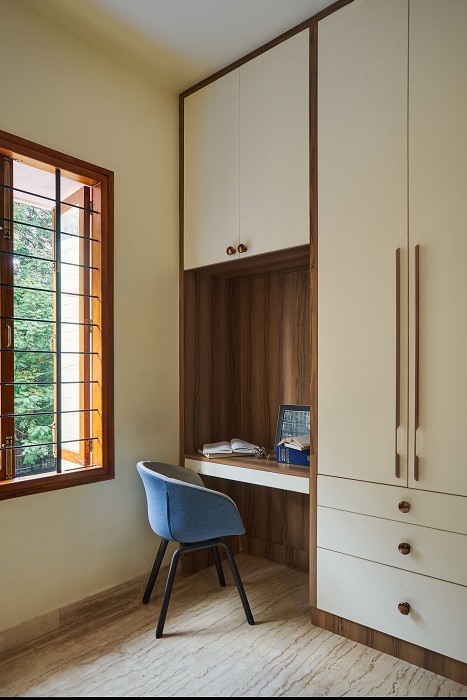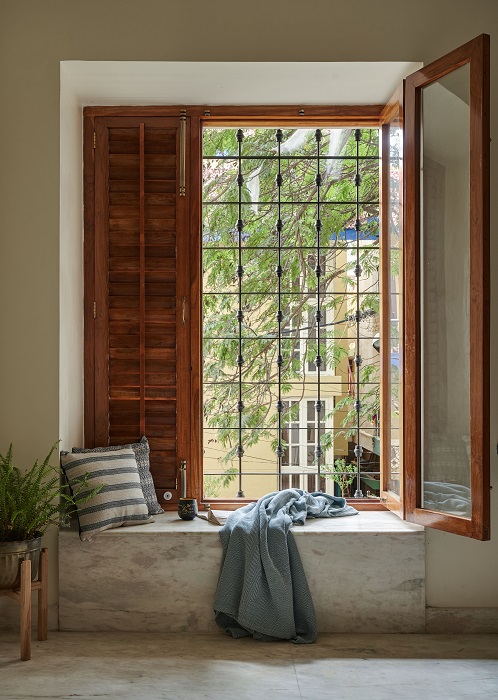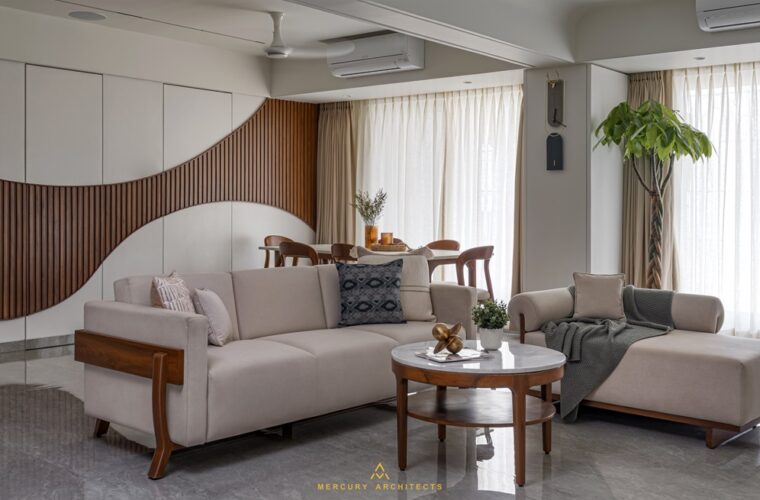Designated zones for Bengaluru home
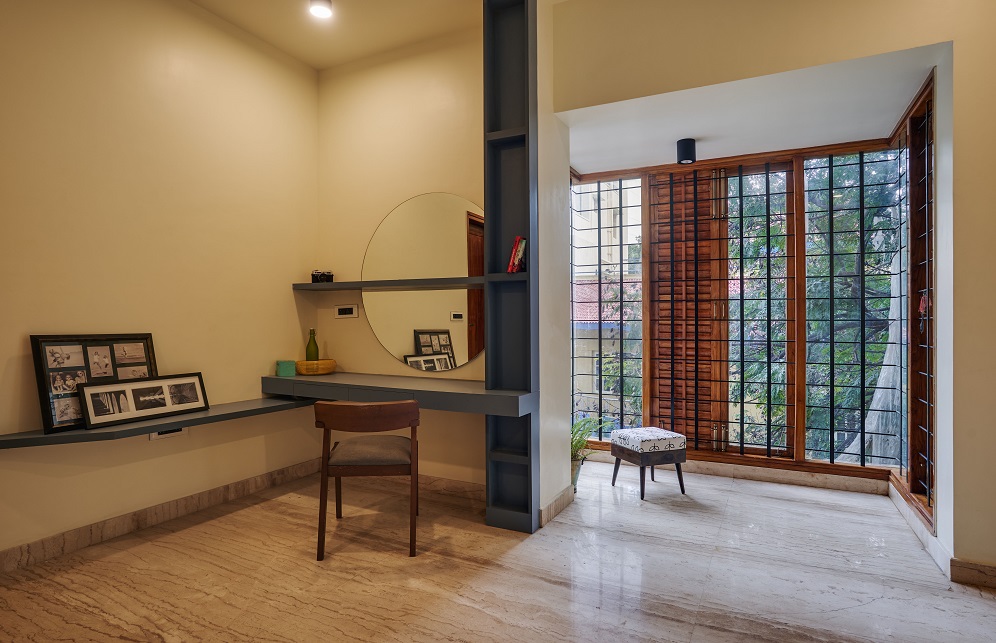
Photography: Shamanth Patil
Bengaluru-based Ayesha Sadaf Architects has designed the Compact Luxury, a residential project spread over 1200 sq. ft. The client wanted a luxurious but practical home on a small piece of land amidst the dense urban fabric, which is developed for a single-family unit. The 4BHK project also features an entertainment or multi-utility room, a home office, a family space, an open kitchen, six bathrooms, a centrally-located stairwell and an elevator. The triplex planning also encompasses minimalistic principles, where the ground and first floor levels are semi-public zones. Furthermore, the private areas are situated on the second floor.
The double-height mandir is located on the eastern side as per Vaastu guidelines, which becomes the house’s focal point of the home visually connected at all levels. The south-facing façade is punctuated with stepped louvered balconies and bay windows, which become extensions of the rooms and bring in natural daylight. Privacy from the abutting houses is maintained by locating the windows away from the direct sightlines. The project also features marble floors, teakwood windows and huge doors.


