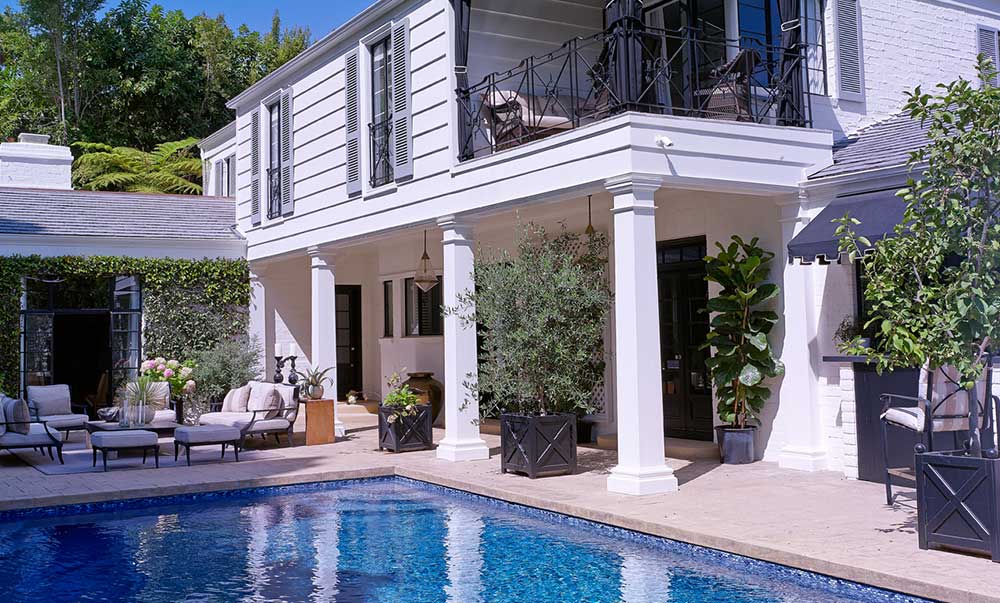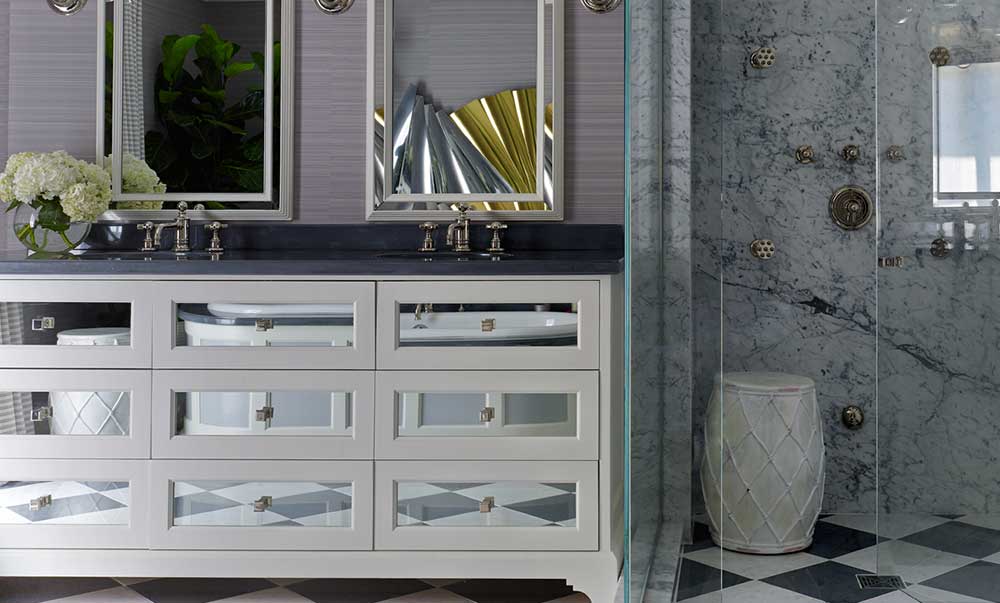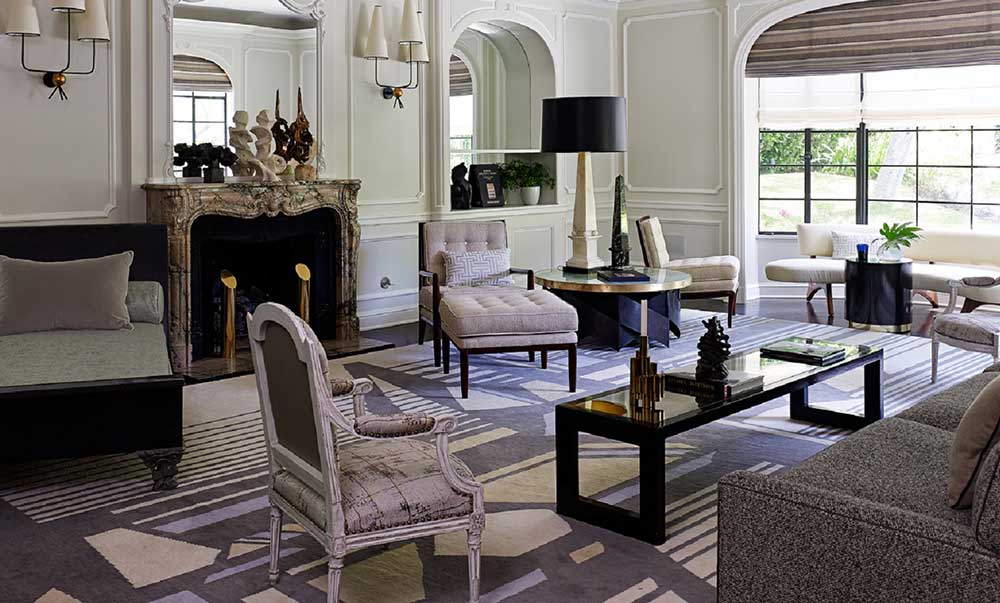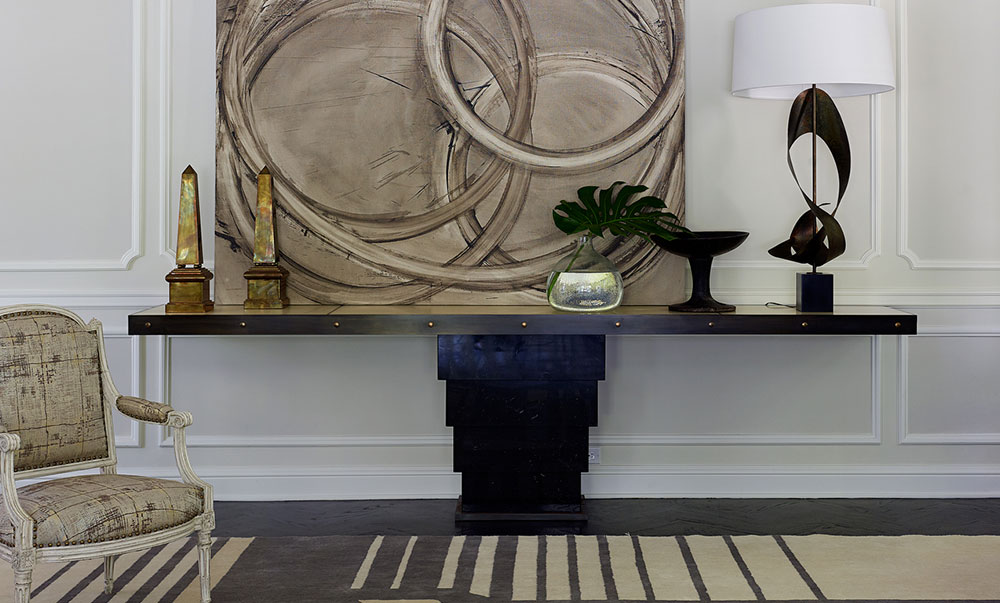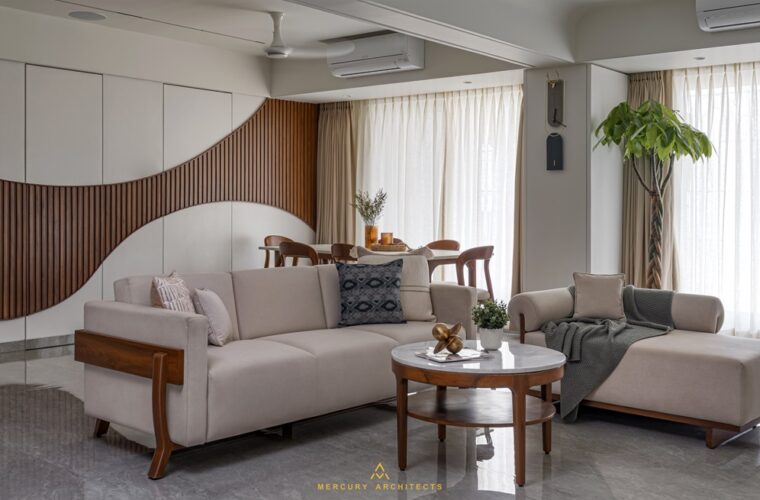Doheny Drive
[qodef_dropcaps type=”normal” color=”#1d1d1d” background_color=””]D[/qodef_dropcaps]oheny Drive,
Los Angeles, USA
Commission: Designer Jean Louis Deniot, Paris, France
The goal was to renovate a 1930s-era Paul Williams house in the Hollywood Hills, retaining its elegant Thirties feel, but giving it a modern update in a subtle manner. The 4,500 square feet house still retained its original layout: including a drivers’ waiting room, telephone room, fur closet, maids’ quarters and a hidden bar from the Prohibition era.
In order to preserve the original architecture in most of the living spaces, the designer revised all the layouts of the secondary rooms. He created a guest suite on the ground floor with a dressing area and bath between the grand living room and the family room, while three apartments, with one balcony each, were created from the two extra-large suites on the upper floor.
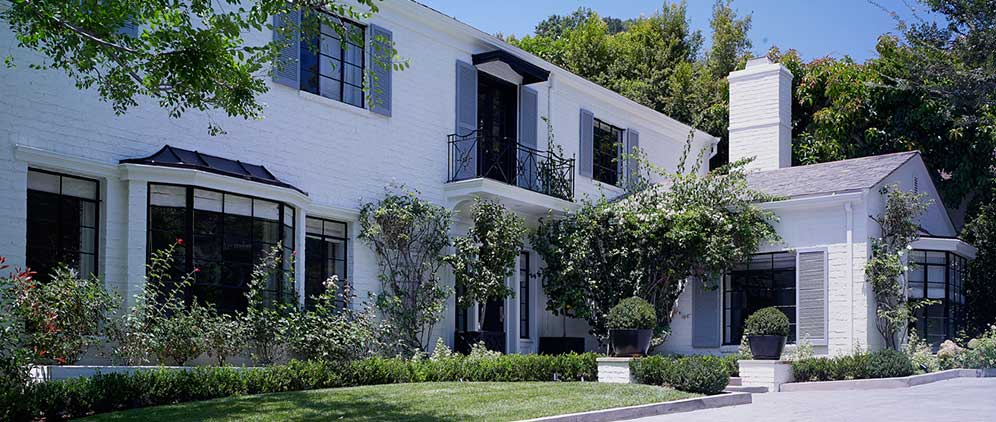
The architect spent over a year restoring and renovating the 1938 home, improving and enhancing every corner, showing in a very subtle way that the house is located in Beverly Hills and not anywhere else.


