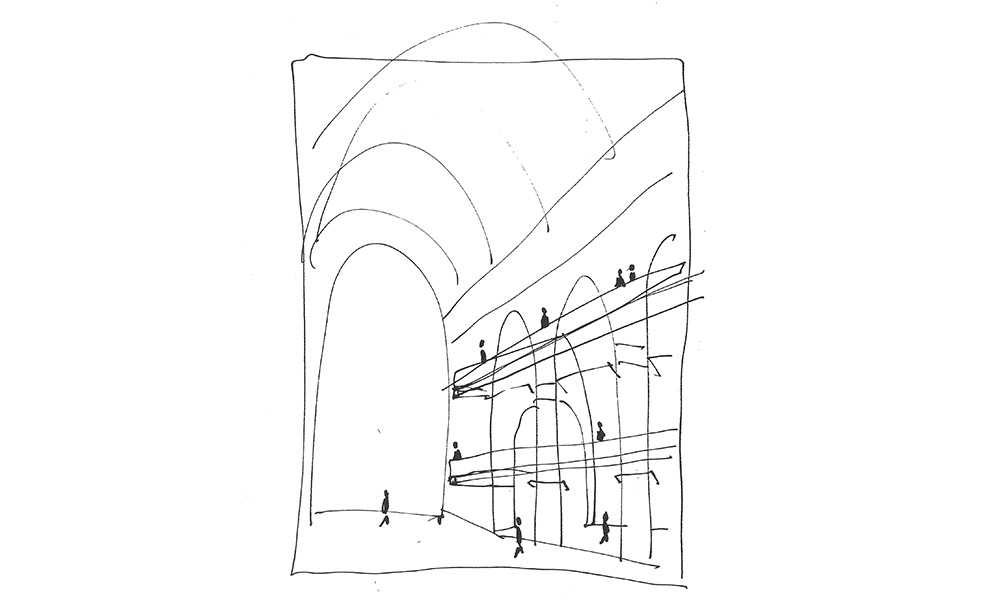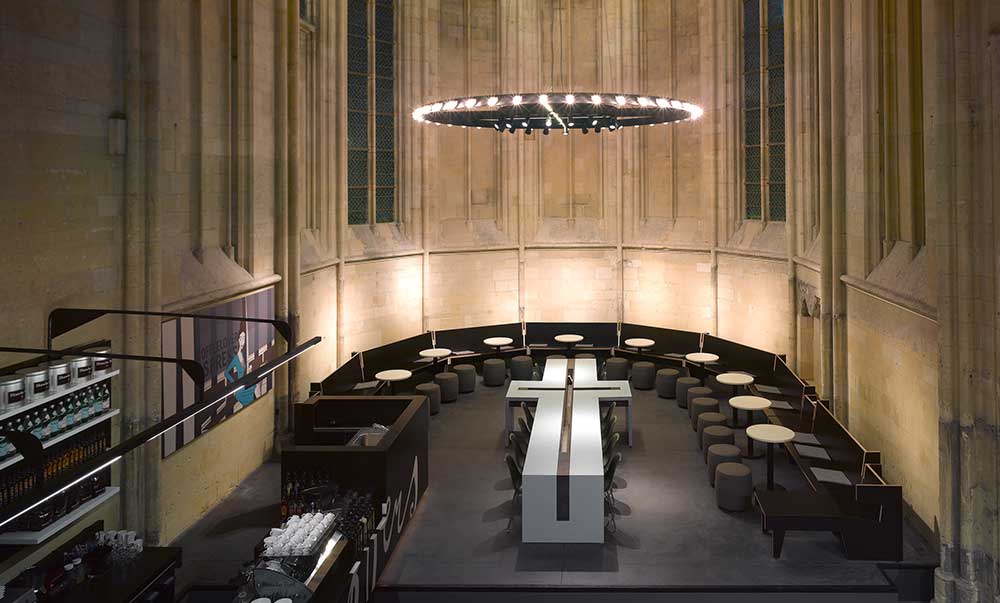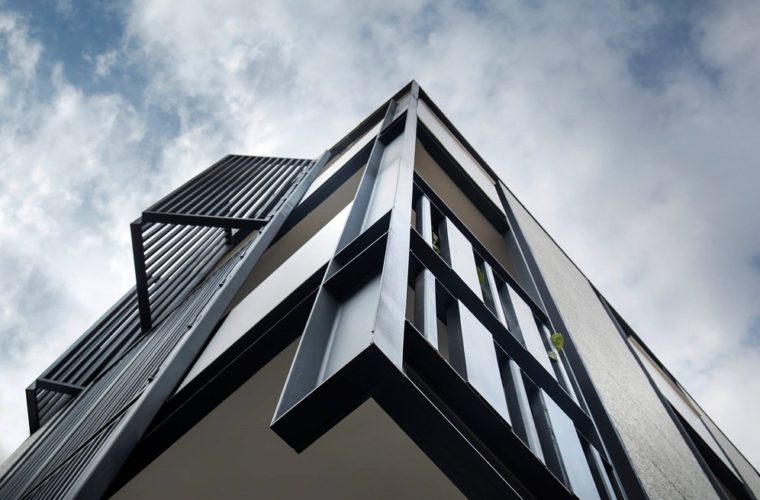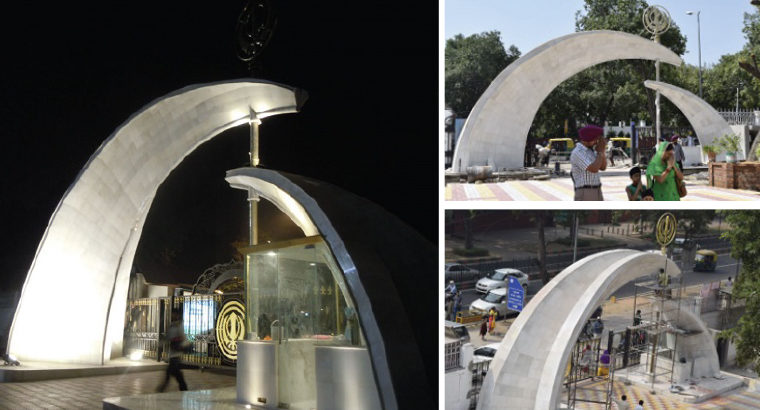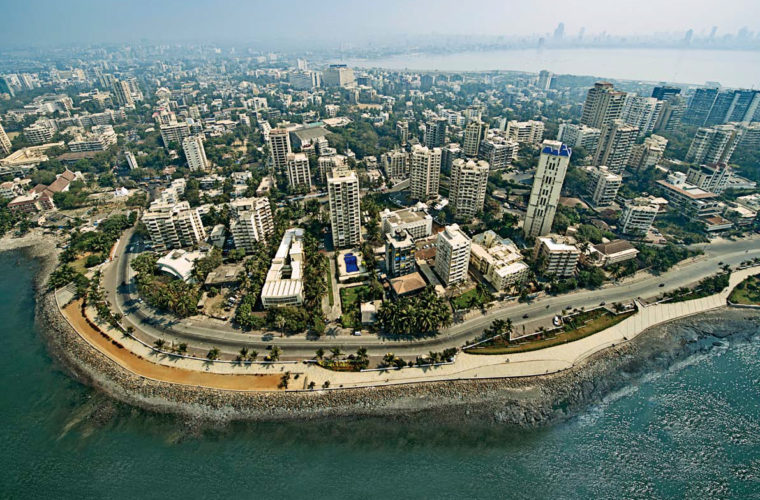DOMINICAN CHURCH TO BOOKSTORE
[qodef_dropcaps type=”normal” color=”#1d1d1d” background_color=””]D[/qodef_dropcaps]OMINICAN CHURCH TO BOOKSTORE
Maastricht, The Netherlands
Commission: Merk X
Photography: Roos Aldershoff
After designing two bookstores, Merk X started designing the third store in Maastricht, The Netherlands by remodelling a former Dominican church. This presented the architects with many difficult challenges.The development of 1,200 sq m shopping space was required even though only 750 sq m floor space was available.
The client’s original idea to bridge the area was rejected by the architects as it would deny the architectural quality of the church space.A solution was found via the construction of a multi-level, monumental black walk-in bookcase situated asymmetrically in the church. The left hand side of the church retained its complete height while on the right, visitors are directed to the upper levels of this steel ‘book-flat’. Visitors walk between the books and once they reach the upper level, they will be able to experience the colossal dimensions of the church and view the historical murals close up.
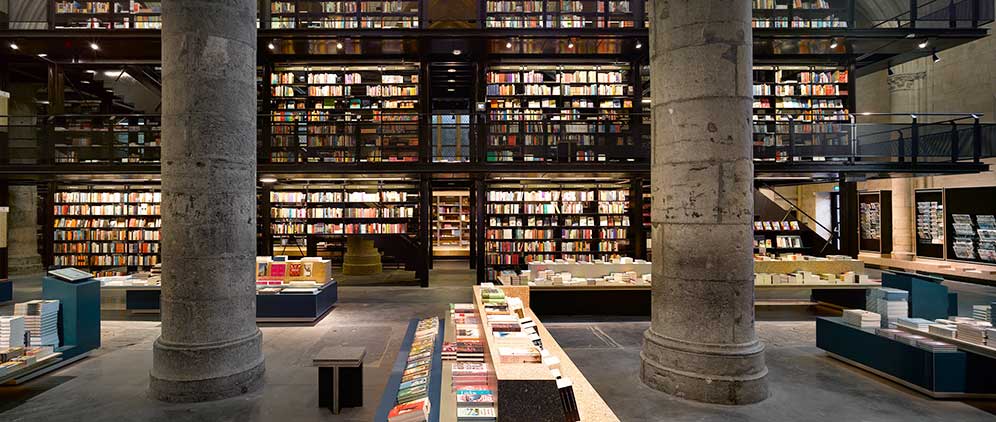
The bookcase matches the monumental dimensions of the church and gives the space an extra dimension. It appears to be light and transparent in spite of its size because of the use of perforated steel. The object neither imposes on the space nor clashes with the church’s architecture. The project also won the Dutch 2007 Lensvelt de Architect Interior award.


