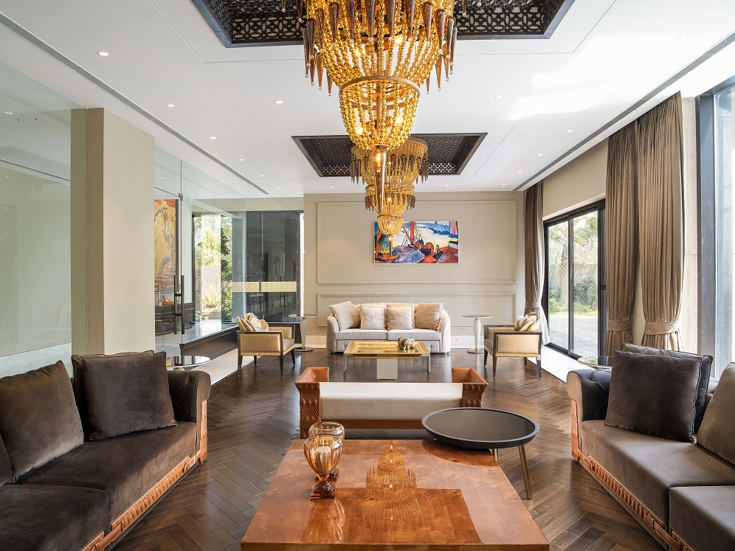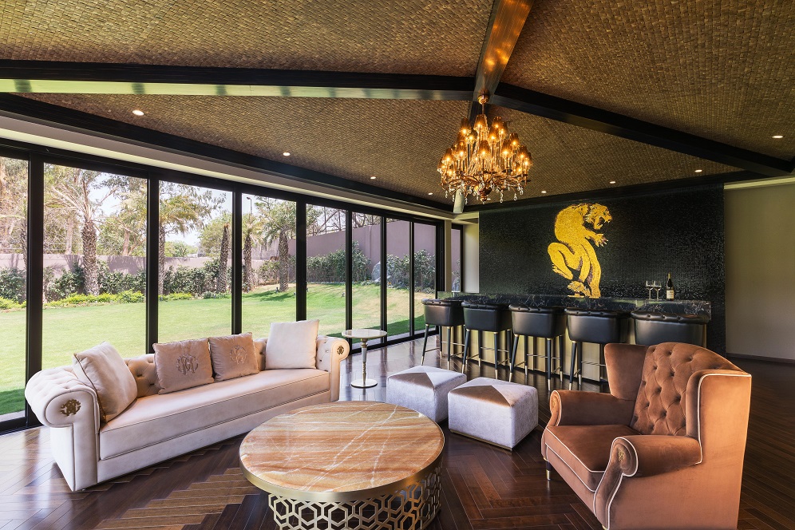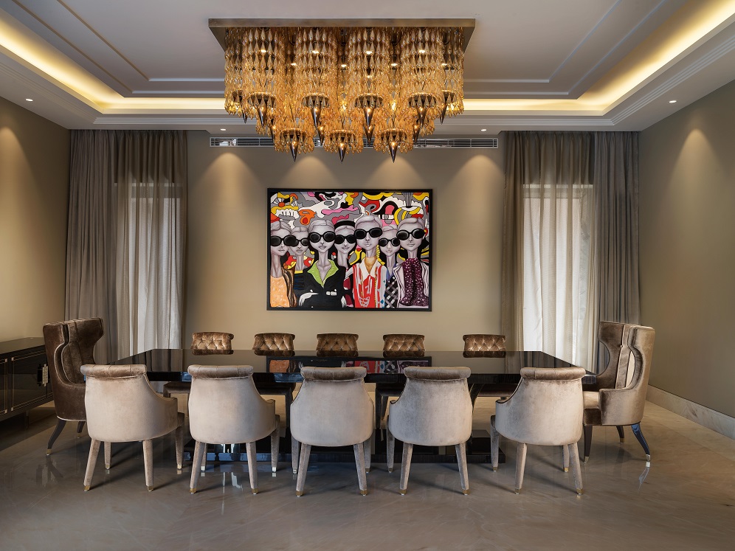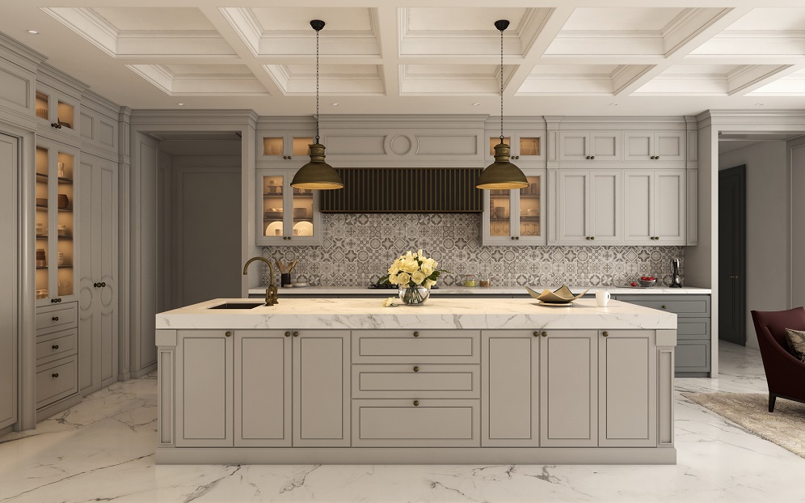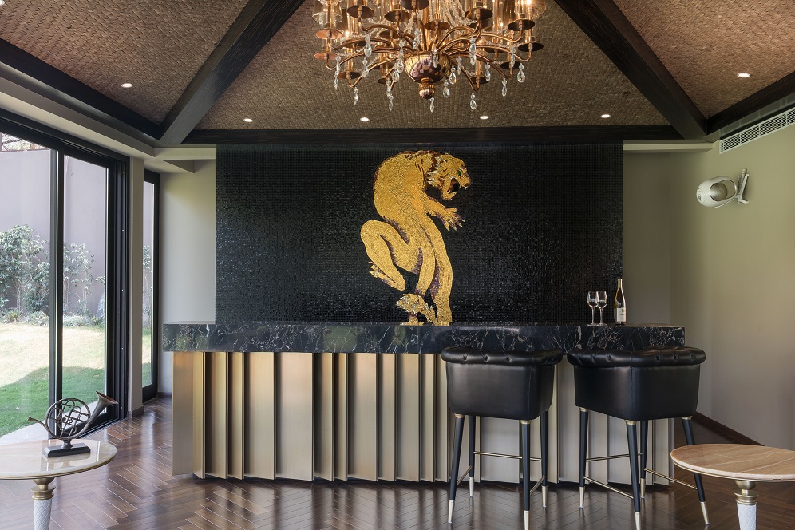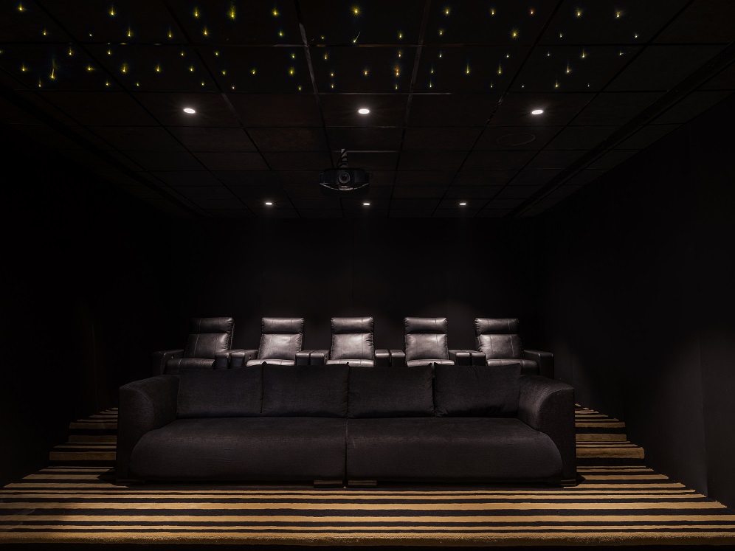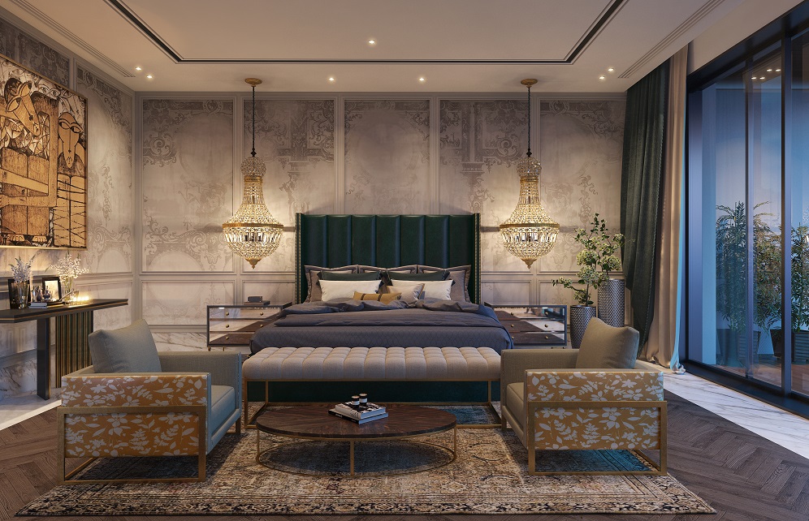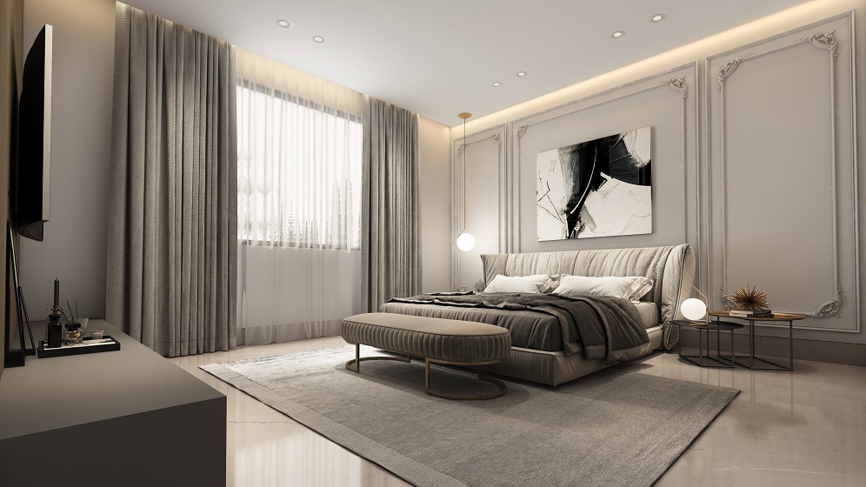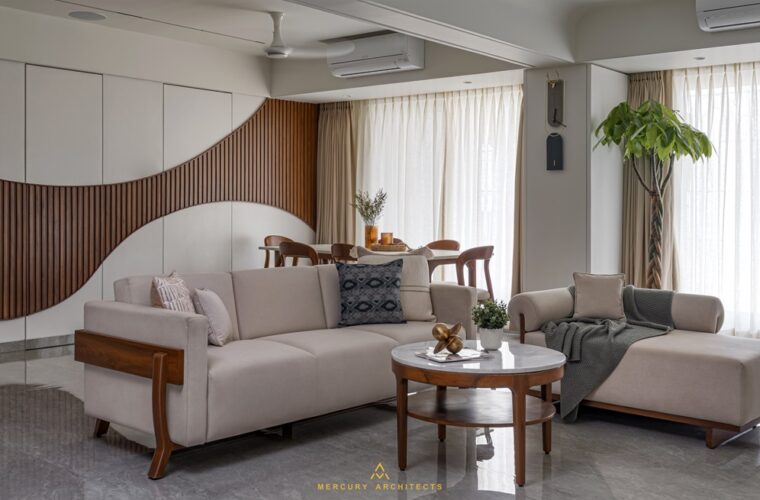Dramatic aesthetic for New Delhi home
New Delhi-based Aparna Kaushik has designed the Panther House, which is a 5BHK luxury farmhouse project nestled in expansive greenery. Spread over 15,000-sq.-ft, the home is organised into independent wings with cascading roofs that emerge out of green scapes. It is aligned with Vaastu principles and natural light throughout the house, and balances tradition and modernity. Leveraging the expansive square footage, the firm creates a deconstructed Rubik’s cube layout that ensures that the outdoors is visible from every section of the house.
As one enters the villa through the double-height doors with gold-leafed handles, they would find a waiting area on the left. Followed by the formal living room, both of which open to the outdoor pool deck on the other side. The ground floor houses a guest bedroom, a powder room and a home theatre. At the end of the corridor lies the staircase, the second wing of the villa extends towards the left that enveloping the pool. This follows an expansive dining room, a kitchen and a cigar room are located in this wing, along with glazed window offers the views of the pool. The cigar room opens out to the pool side and a garden, which makes for an ideal entertaining spot.
The cigar lounge also features the silhouette of a panther elevated on a black mosaic wall, where an emerald green crystal shines through the panther’s eye. It is illuminated by the ambient light controlled using automation creates the required mood, while a metal and stone book leaf design bar table uses polished materials. A coconut shell-panelled ceiling and mahogany flooring impart a warm elegance, along with a street lamp stands against a floral chaise and oversized black planters.
A family lounge and four bedrooms are organised on the first floor, while the interiors follow a pastel colour scheme along with the white marble flooring. The master bedroom features a classical style with delicate moulding over a dull vintage wallpaper and hanging chandeliers on either side of the bed. While one bedroom features a vaulted ceiling with as paisley design as the backdrop, while the others take on a contemporary look. In the powder room on the floor, the mirror is substituted with a print of Rene Magritte’s ‘The Son of Man’. The surrealist self-portrait symbolises self-reflection, which follows the dramatic design.




