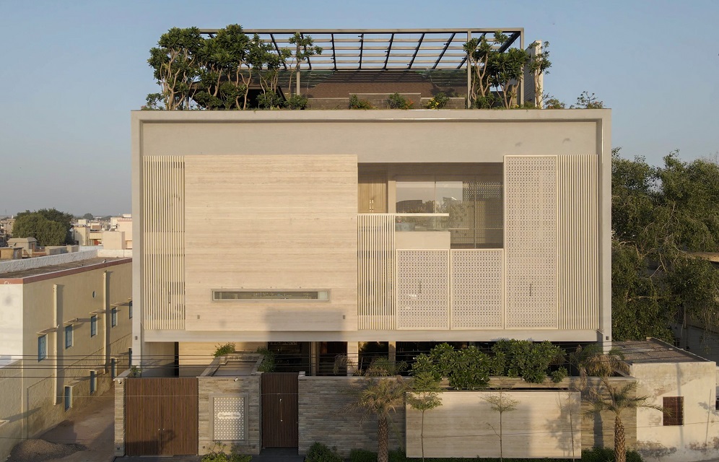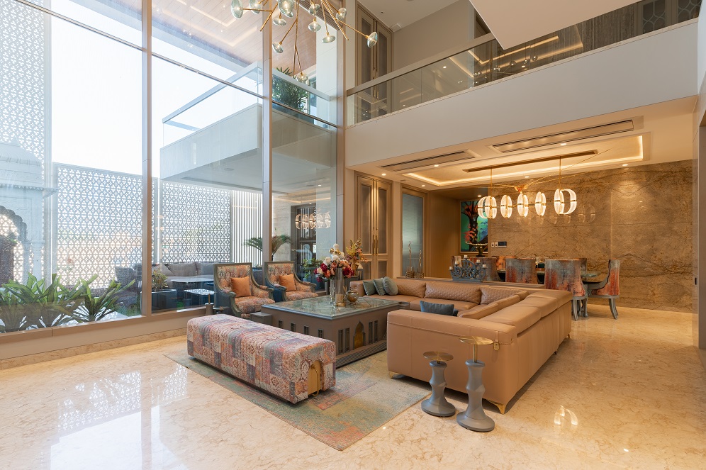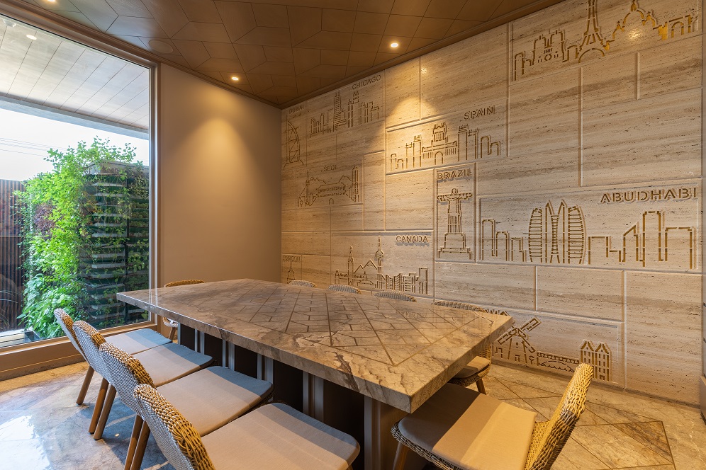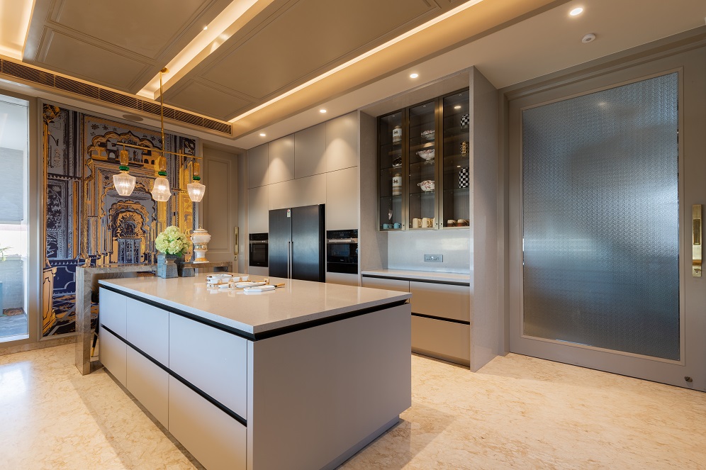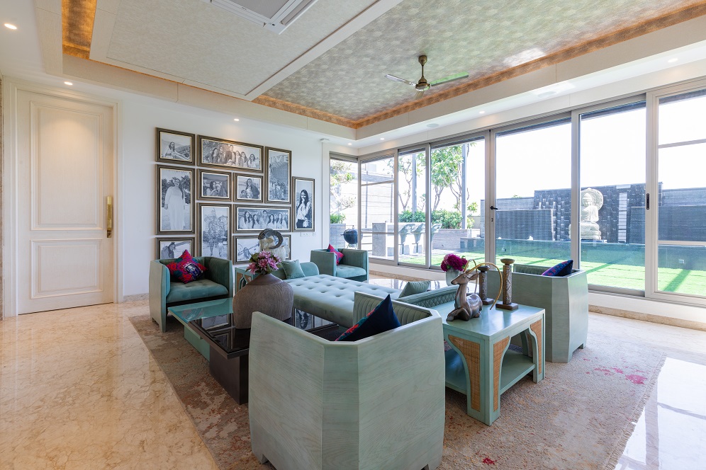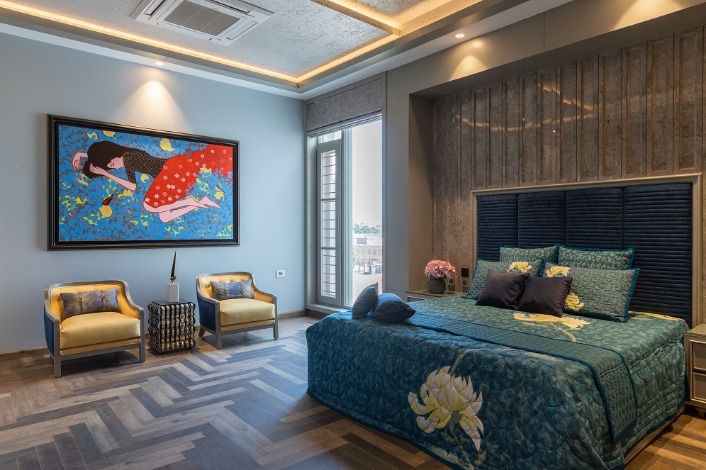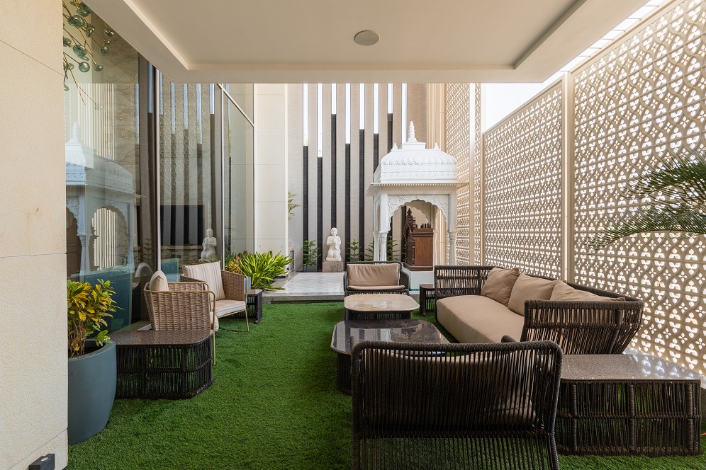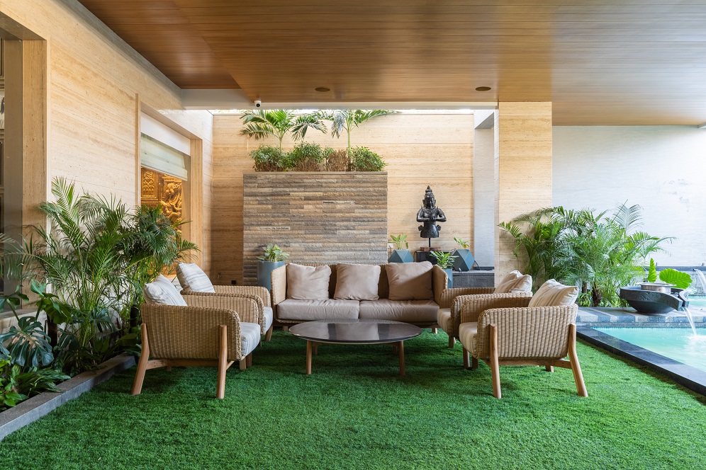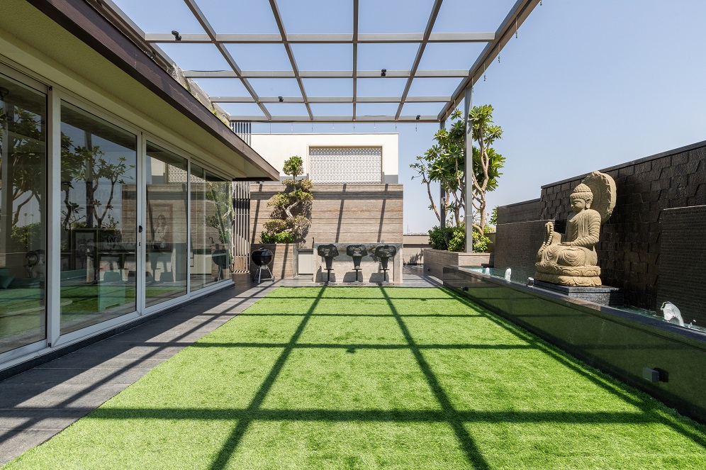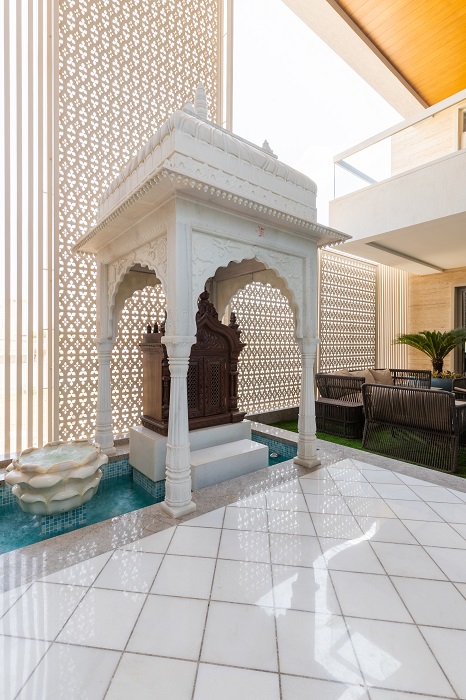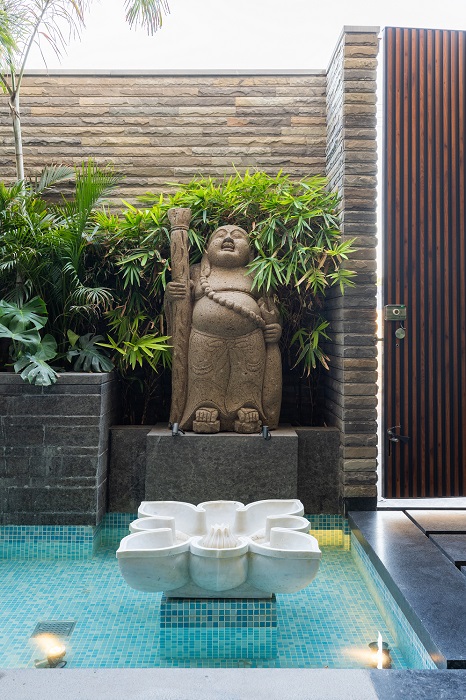Earthy colour palette for Bikaner home
Jaipur-based Design Square has designed The Daughters House, a residence spanning 13,000 sq. ft. in Bikaner. Perforated carved stone screens, stone overhangs and project balconies respond to the region’s harsh dry climate. The home inhabited by a family of four spans 4625 sq. ft., and is designed as a luxury home within a limited plot area and strong winds in the dusty storm-prone region. The family is interested in social interactions, which is why the home itself is divided into public and private spaces.
The ground floor is purely designed for work, leisure and entertainment with a swimming pool, a party area, a gymnasium, a massage corner, a steam and sauna, a salon and a trial room. Private spaces on the first floor have a living-dining and kitchen area, bedrooms, guestrooms, a terrace and a home theatre.
One enters through the main entrance defined with a boundary wall made in Sagar black butch work that encases the inner wall. Jaalis add embellishment, while stone and wooden panels provide solidity to the façade. Its earthy colour palette, bold lines and clear geometry blends with the city’s sand dune winds. The entrance has a welcome wall with religious wisdom alongside a transcript poem written by the daughters on the essence of home in warmth and serenity.
Recessed or coved lighting is designed for each spatial activity and its requirements, and a stone-clad feature wall along the living room depicts the skyline of countries travelled by the family. An outdoor covered landscape with a locally-crafted mandir is at the front of the living space, which is screened with mint stone at the front to prevent dust. The balcony behind the screen eliminates maintenance constraints, maintains anonymity and enables views from the interiors. The dining room and kitchen follow a maximalist aesthetic in the double-height, well-lit and ventilated space.
Bedrooms have Italian marble flooring, block-printed linen and furnishings according to each occupant’s personality and requirements. A home theatre and a garden on the third floor maintain privacy for the family.


