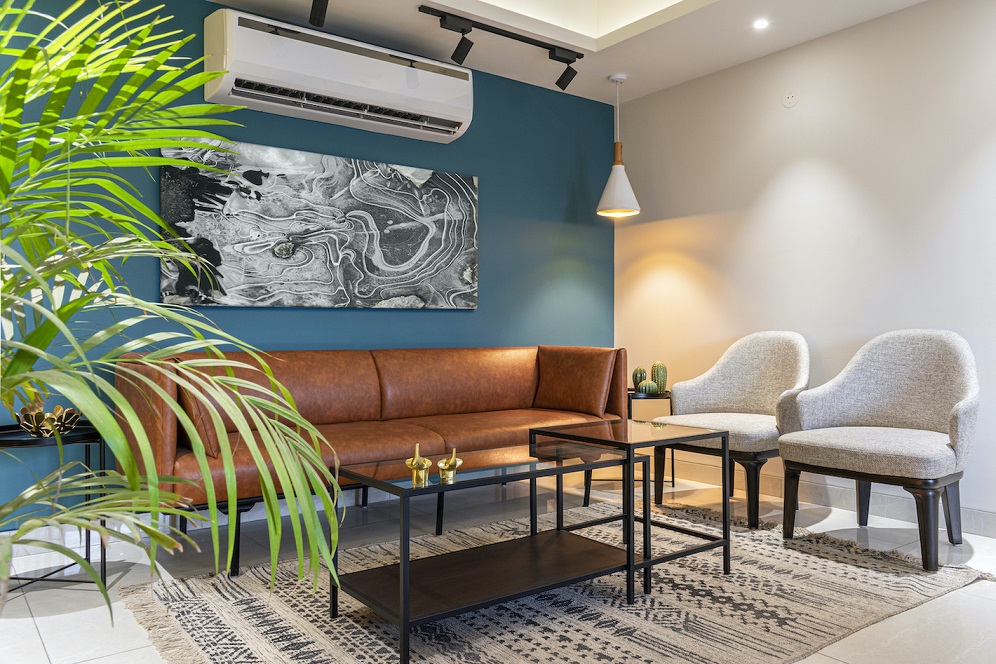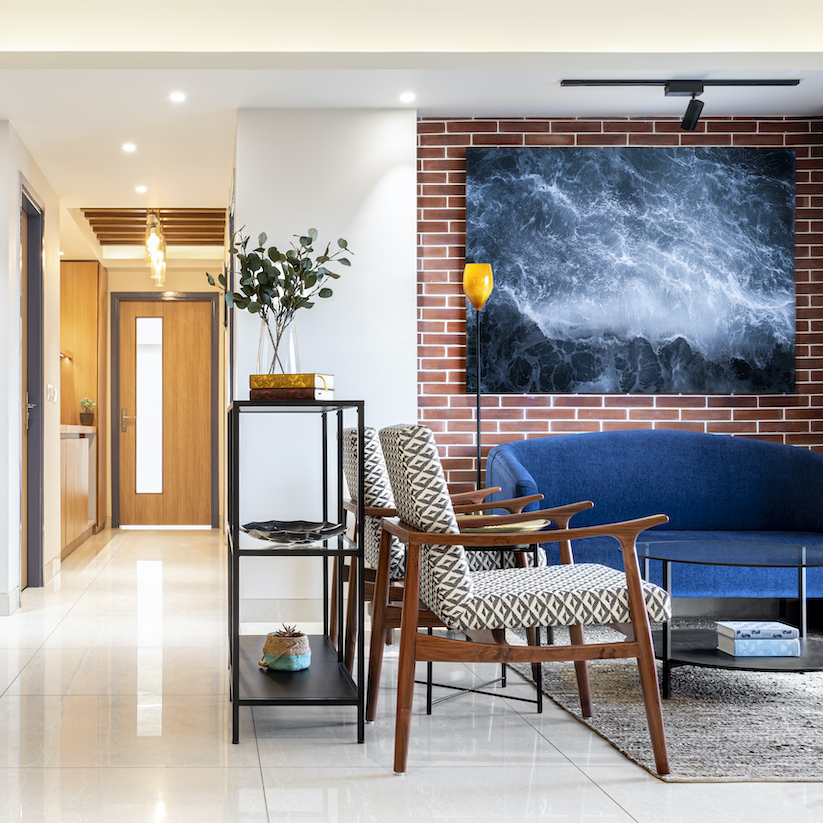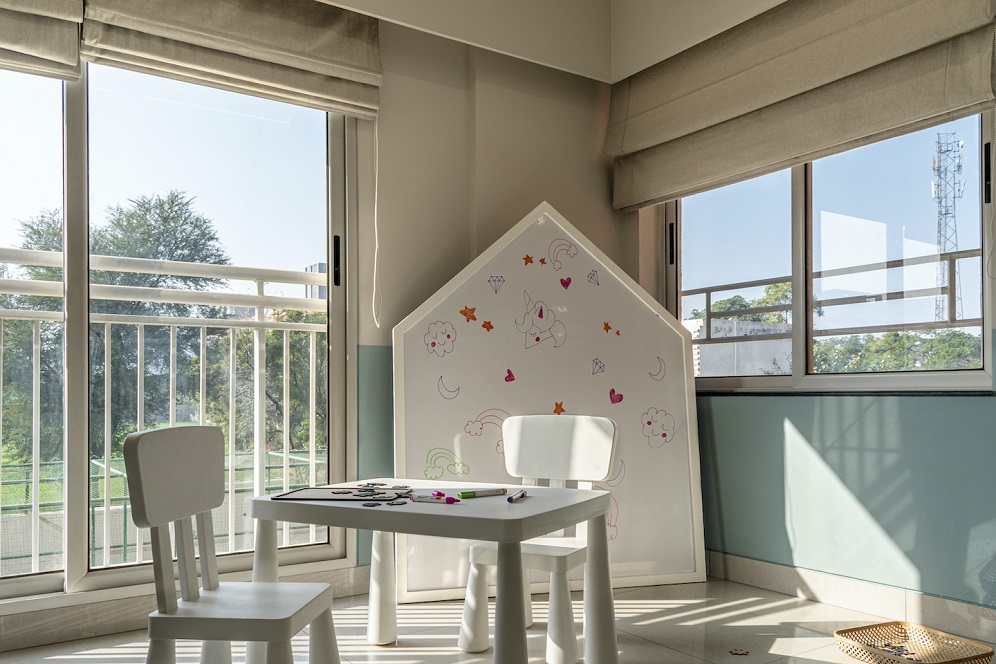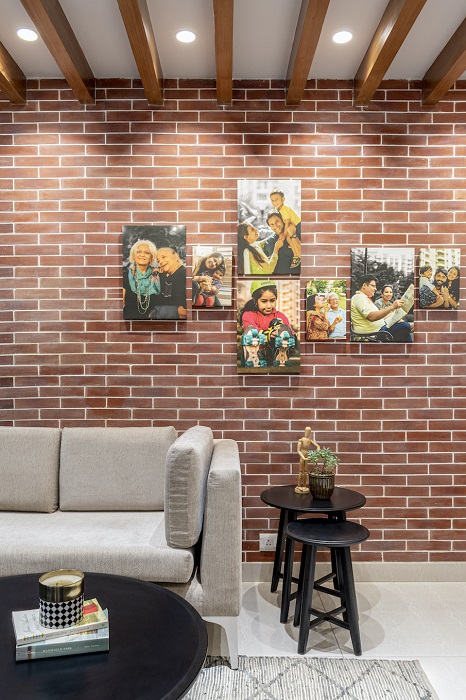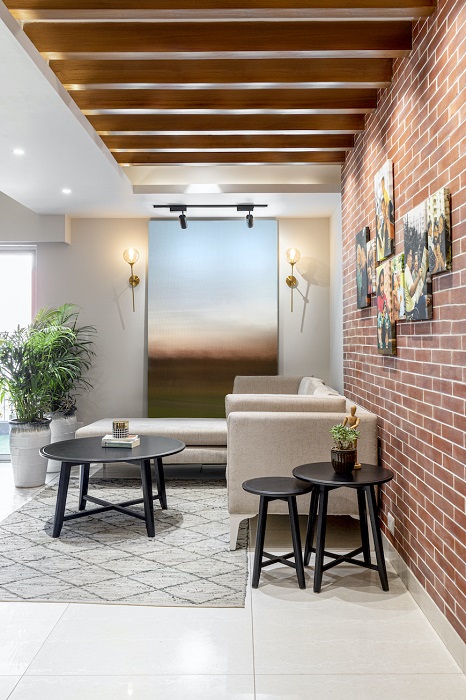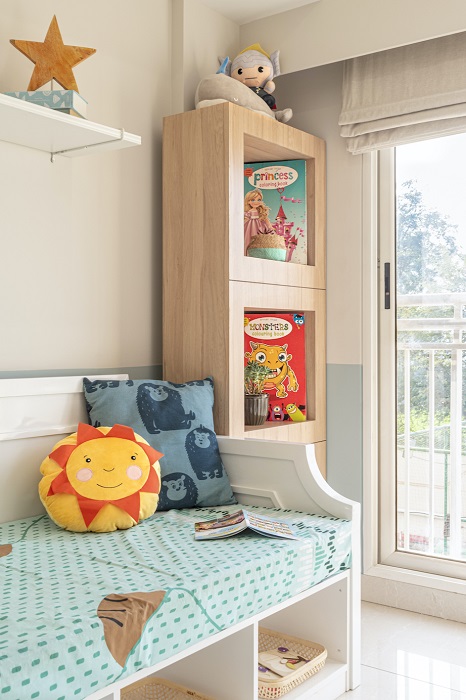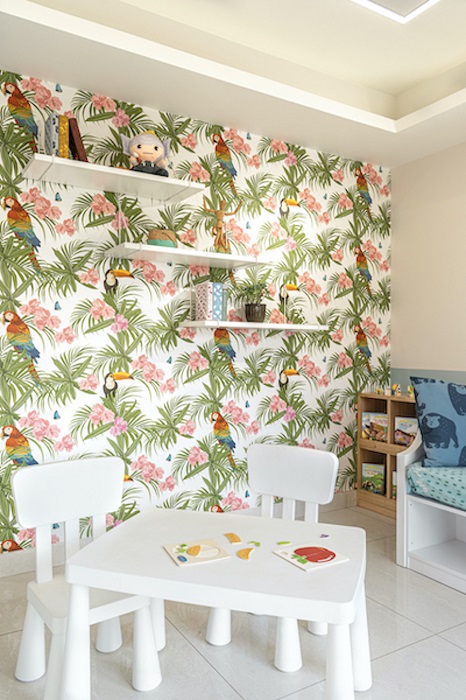Eclectic finishes for Gurugram home
Gurugram-based Studio Bipolar Studio has designed the Ashiana Anmol, a residential project spread over 1500 sq. ft. The home features minimalist, modern and eclectic finishes with a bright colour palette. Gold, earth, beige, brown and blue make a visual appearance. The lemon-yellow jaali column and the wooden floating console adds drama, energy and modernity to the foyer.
Coming to the lounge, it is a gallery-style setting with brown faux sofa and black-and-white rug maintaining the light-coloured scheme. Grey accent chairs sit against dark teal walls, and the living area opens out the tea-lounge. Resembling a Swedish sauna, it is a welcoming space with a muted red brick wall, minimalistic furniture, black tables and potted greens. The mini-bricks glow against the beige L-shaped sofa, which adds character to the otherwise neutral space. A contemporary lounge features textiles, a blue couch and a statement exposed brick wall.
For optimum storage optimisation, the hallway has warm wooden storage cabinets with built-in shelves. Functional and minimalistic, they hold décor and essential items. Wooden rafters and tinted glass pendant lights break the otherwise ceiling. Moving down the hallway, one comes to the child’s room.
The child’s bedroom is abundant with natural light, only shaded by neutral blinds. Dual tones of white and pastel blue lend a refreshing ambience, and a marker board in the shape of a house is fixed against the wall. The room features a child’s table and chair, floating shelves and storage space, to store colourful cushions, toys and bedding. The tropical wallpaper adds personality to the room, and features birds, flowers and palm leaves.


