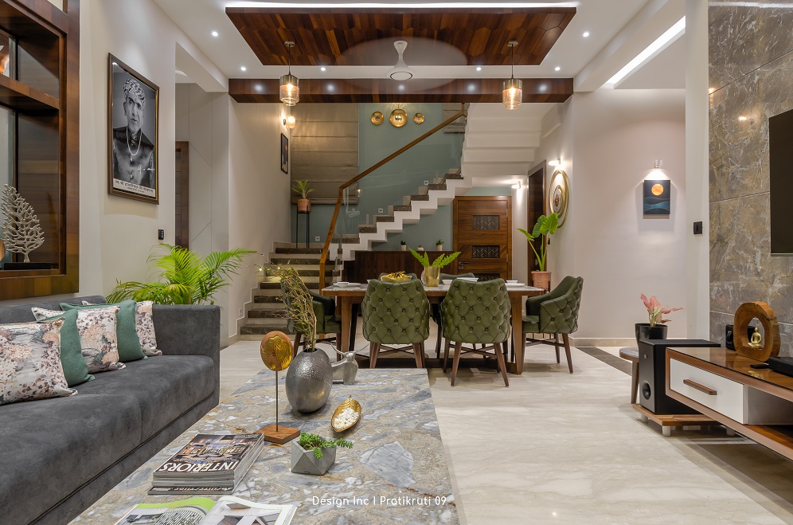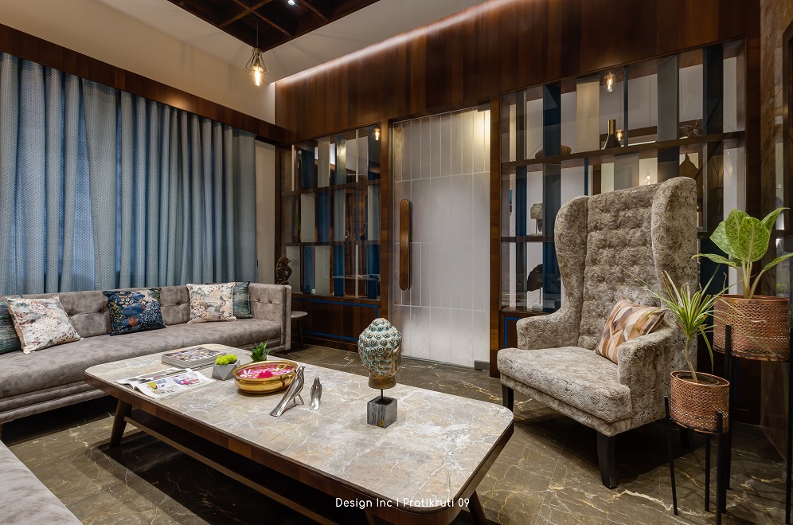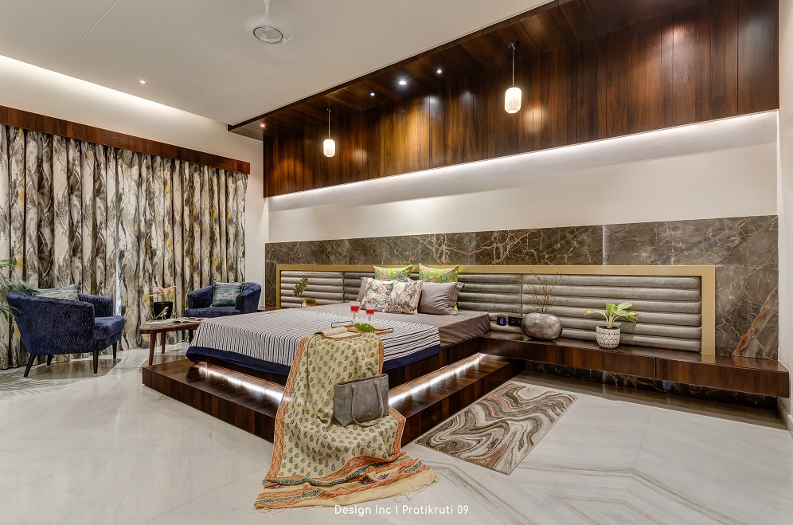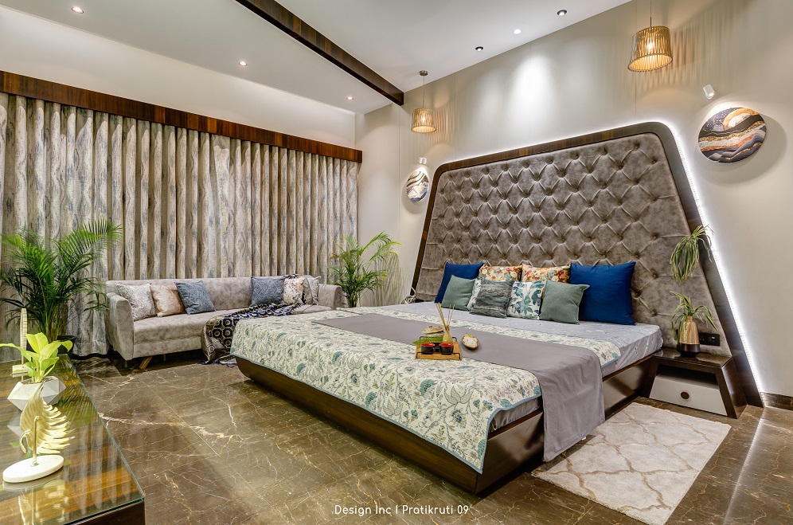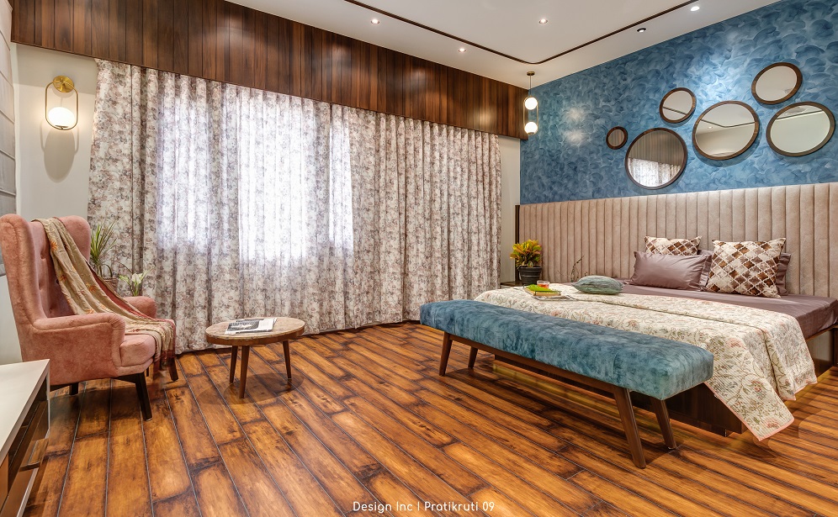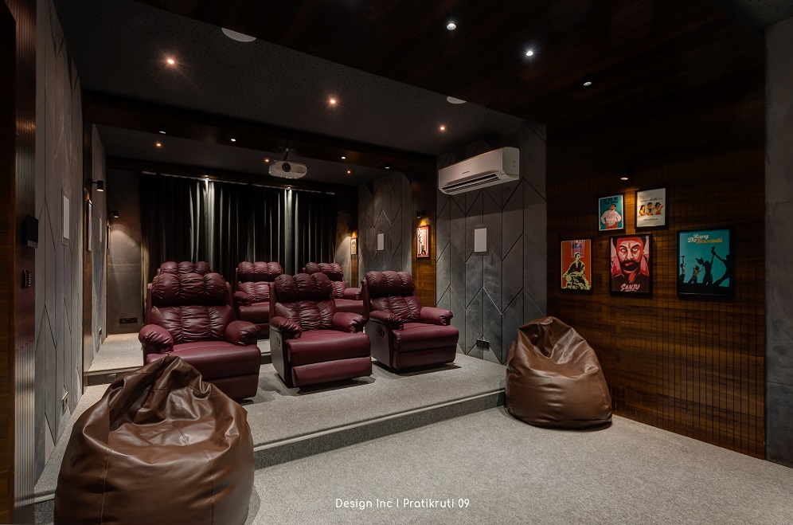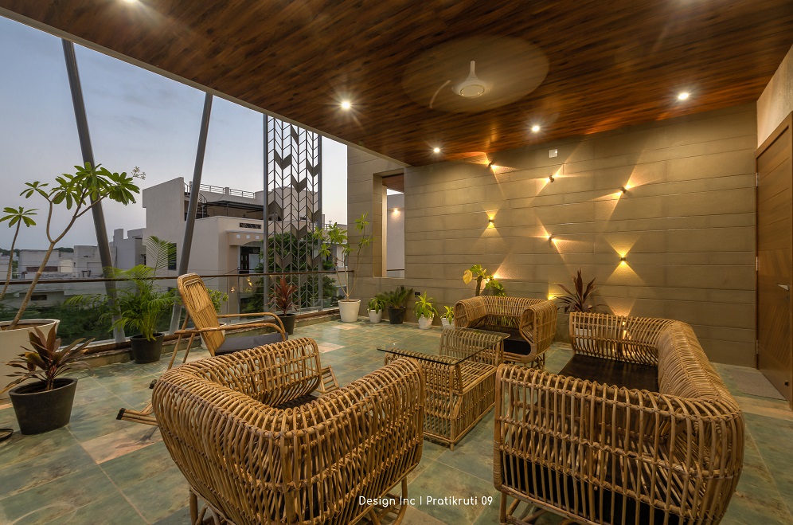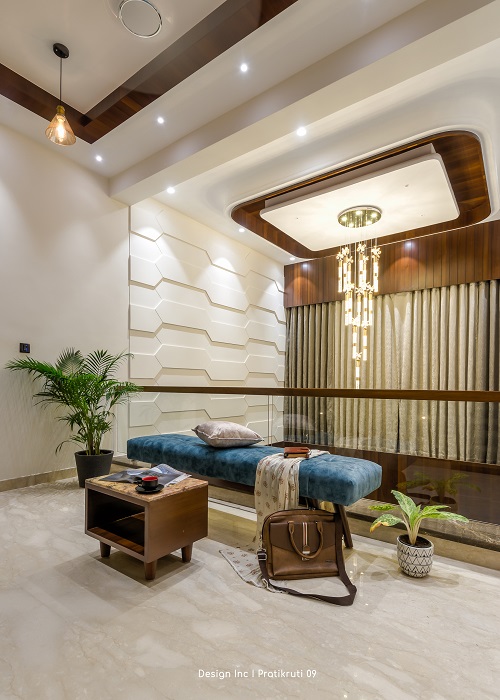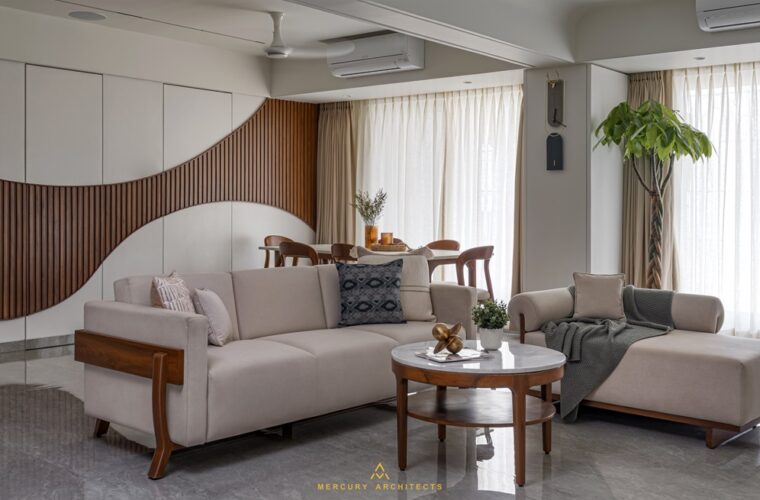Elegant approach for Rajasamand home
Udaipur-based Design Inc. has designed the P.K. House in Rajasamand, which is a bungalow for a family five. Spread over 3600 sq. ft., the home is approached by a 40-in-wide road facing the south. The client wanted a modern, well-lit, ventilated and elegant residence with smart technology. They also wanted ample space for amalgamating with nature, along with housing leisure facilities such as home theatre, Jacuzzi, sit-outs and steam. The firm designed the G+2 residence following basic climatology and Vaastu guidelines, as an open plan with interconnected spaces.
One accesses the ground floor through the entrance, which opens into the drawing room – connecting the open living, dining and kitchen areas. A private and guest entry is segregated on the ground floor, which has two bedrooms and other liveable spaces. Terraces on every floor are connected with each and nature, facilitating quality space for leisure and family activities. The material palette comprises concrete, cantilevered RCC, aluminium composite panels, stone and high-pressure-laminate wood.
The interiors feature white and Italian marble, contrasted by veneered wooden furniture and furnishings. Plaster of Paris is used to create three-dimensional murals in the walls and ceilings, along with a floating backlit ceiling in the entrance and a curved wooden ceiling that separates the kitchen from the dining space. Clean lines and soft furnishings remain a priority along with wooden framework, filleted edges and soft fabric.


