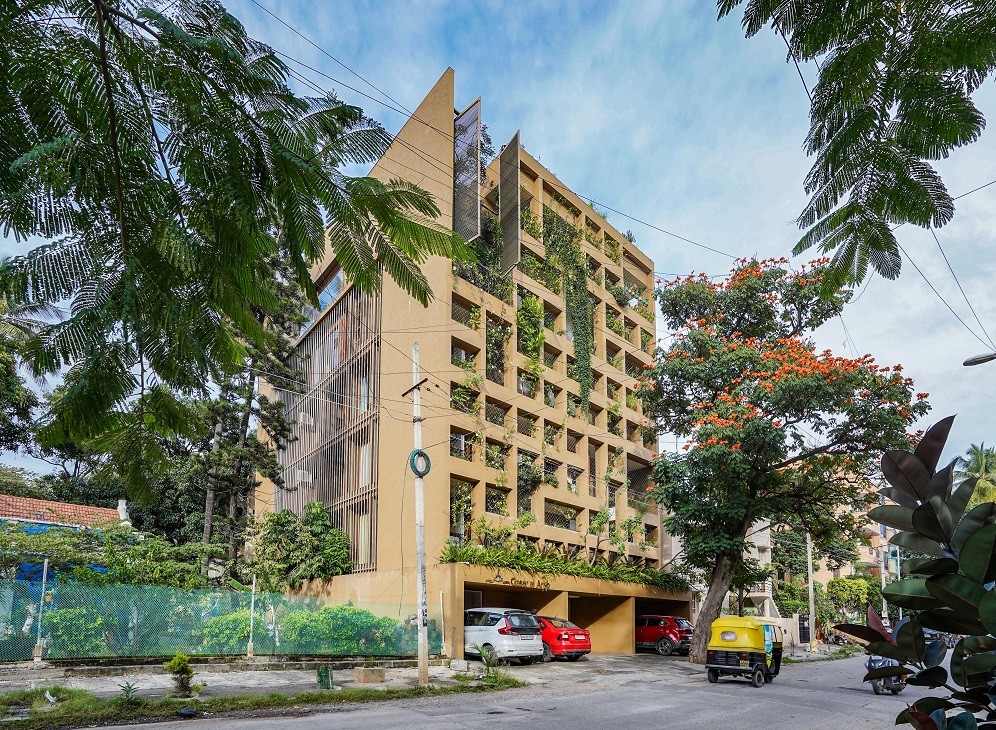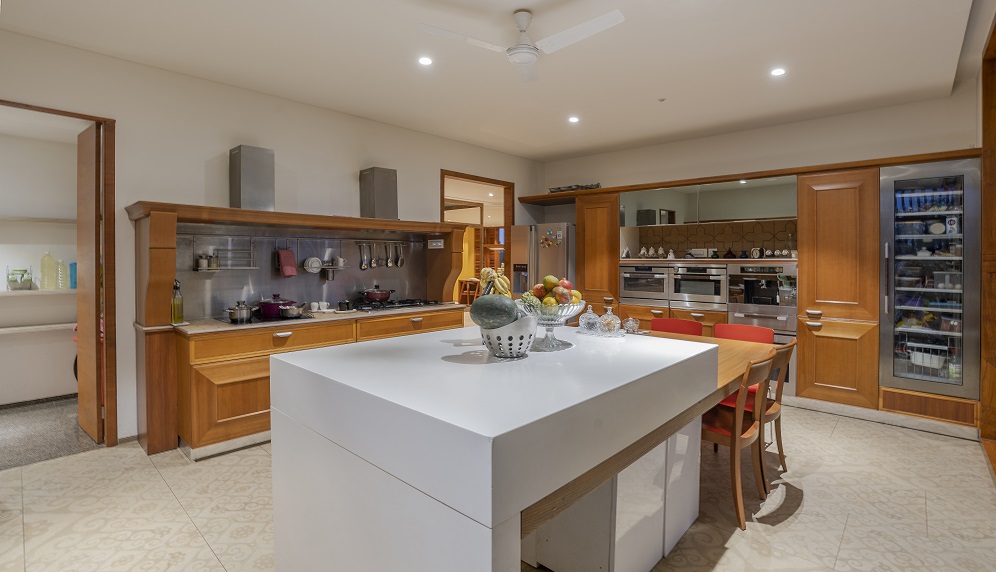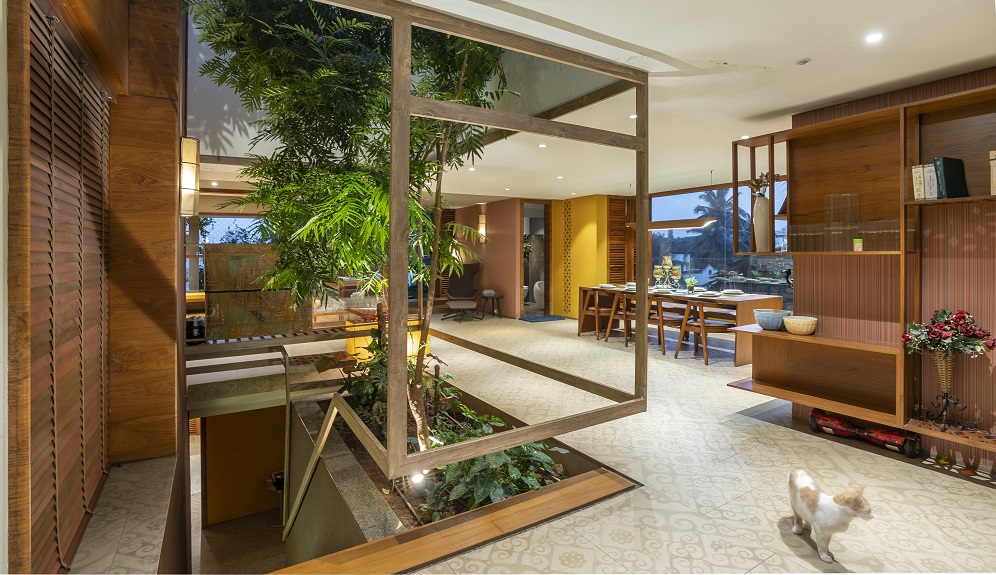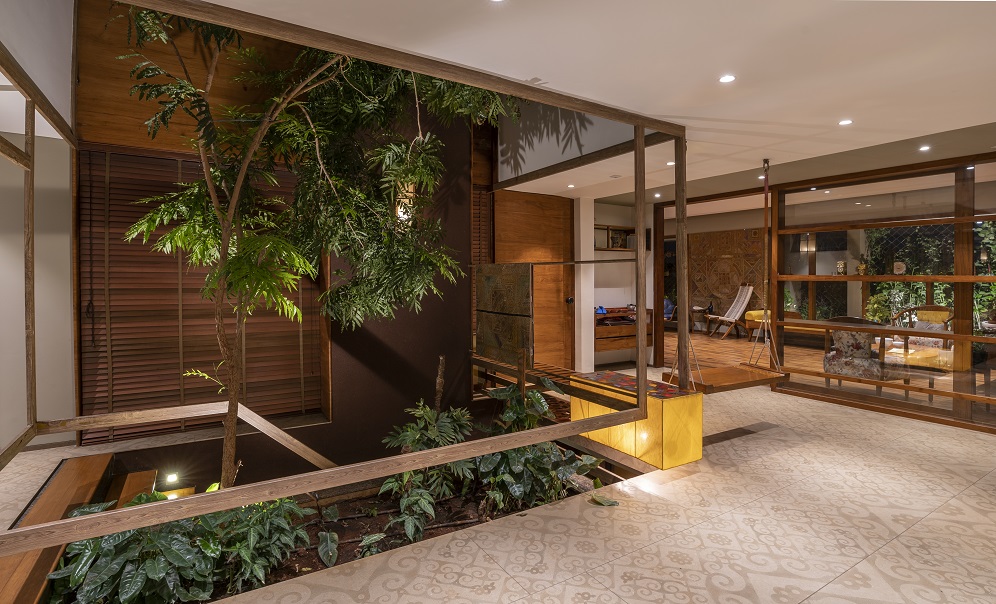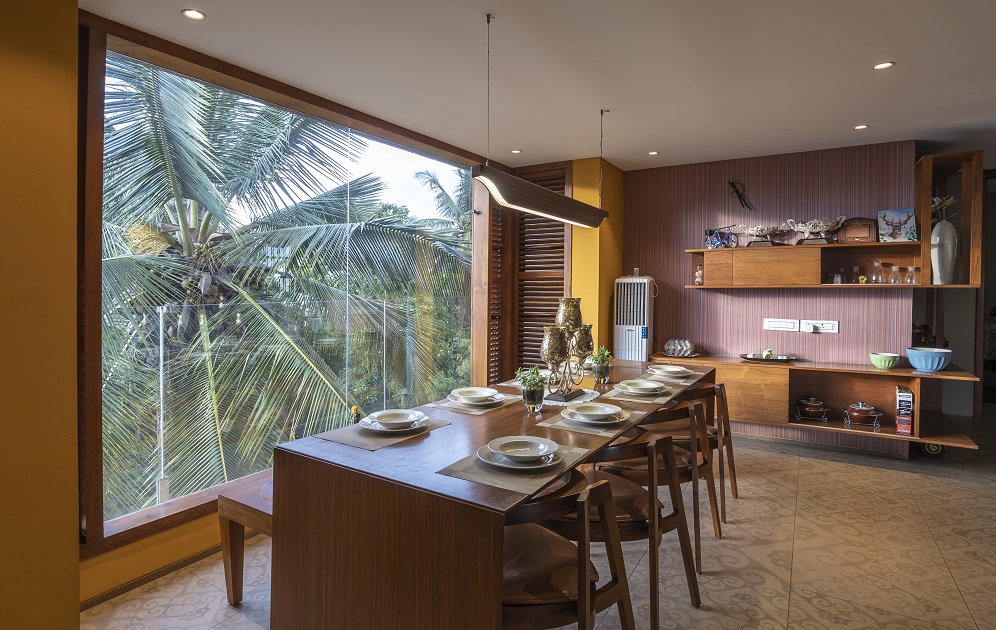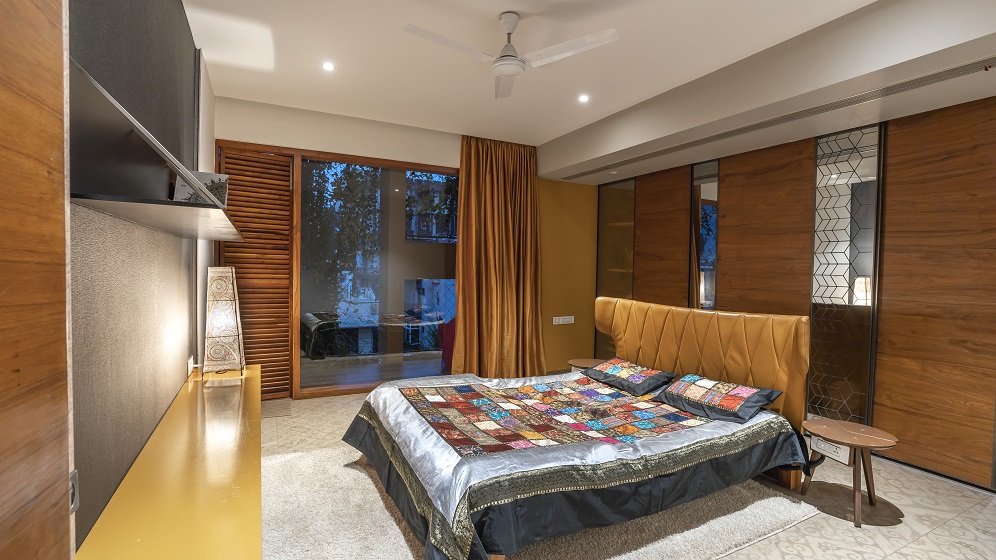Energy-efficient aesthetics for Bengaluru apartment
Photography: Aadit Basu
Bengaluru-based DS2 Architecture has designed the Davis Road Apartment, a residential apartment spread across 18,000 sq. ft. The client wanted a building with a modern Gujarati aesthetic, as this was the renovation of an existing skeleton building. As a result, the firm began working with the wall skin to design the internal spaces.
The façade doubles as the security and shading element by creating a thermal buffer zone, along with facilitating the growth of vegetation. As the planters grow, they cut direct heat and light and negate the use of curtains.
Nalukettu – the traditional style of space planning is used, where the skylight is covered with solar panels by fifty per cent. This controls excess light entry while generating energy. In the bedrooms, the bed is brought to the centre for freer circulation in furniture placement. The kitchen is designed as a mixed-use and socialising space as well, as the parents interact with the children in this family area. The mild steel staircase is designed to allow more space for furniture movement while enhancing safety.


