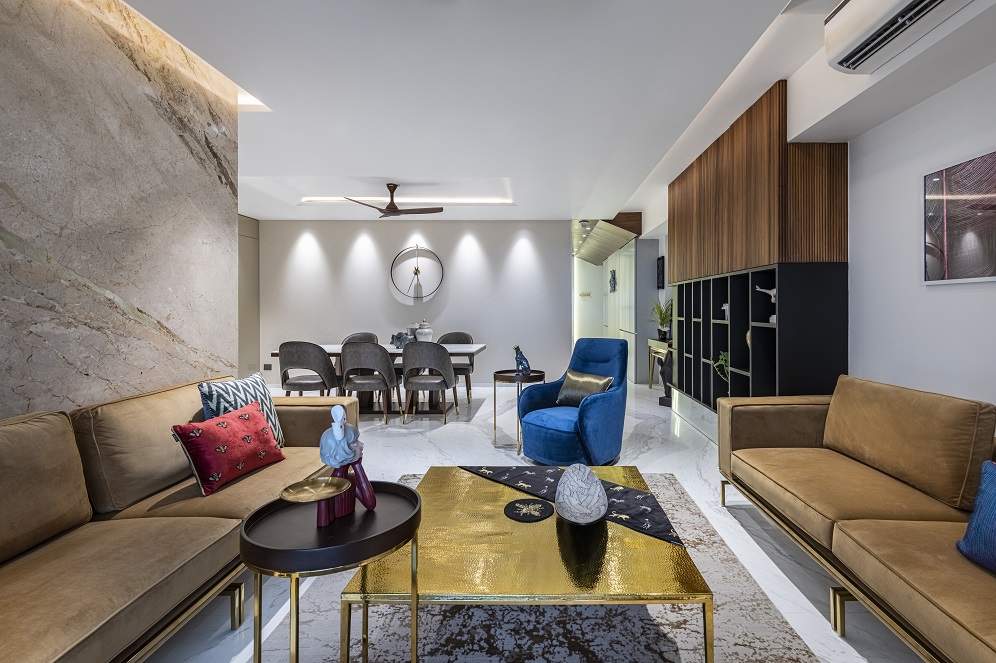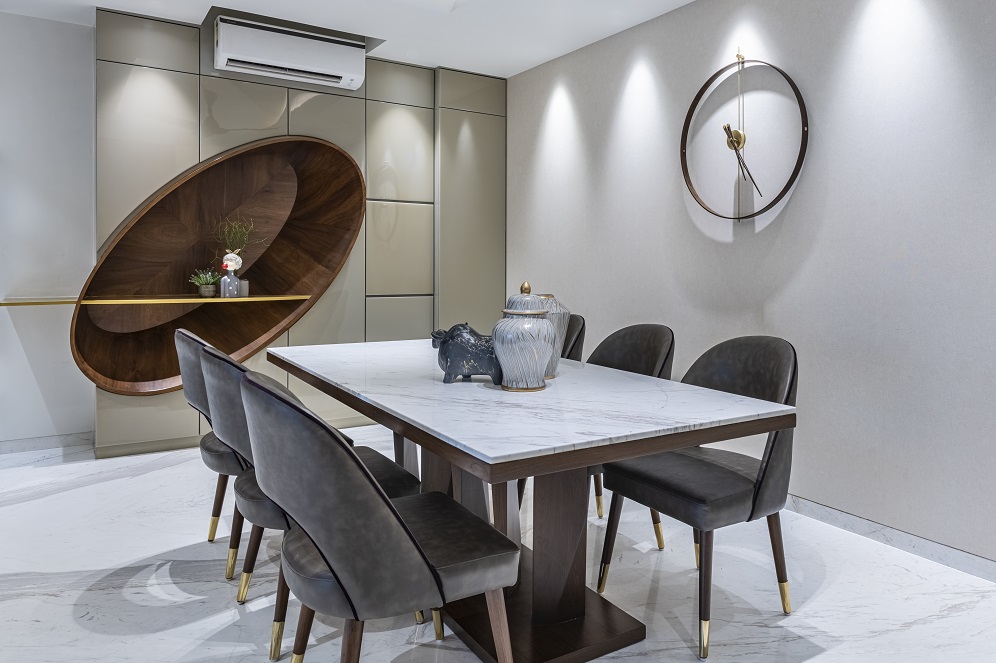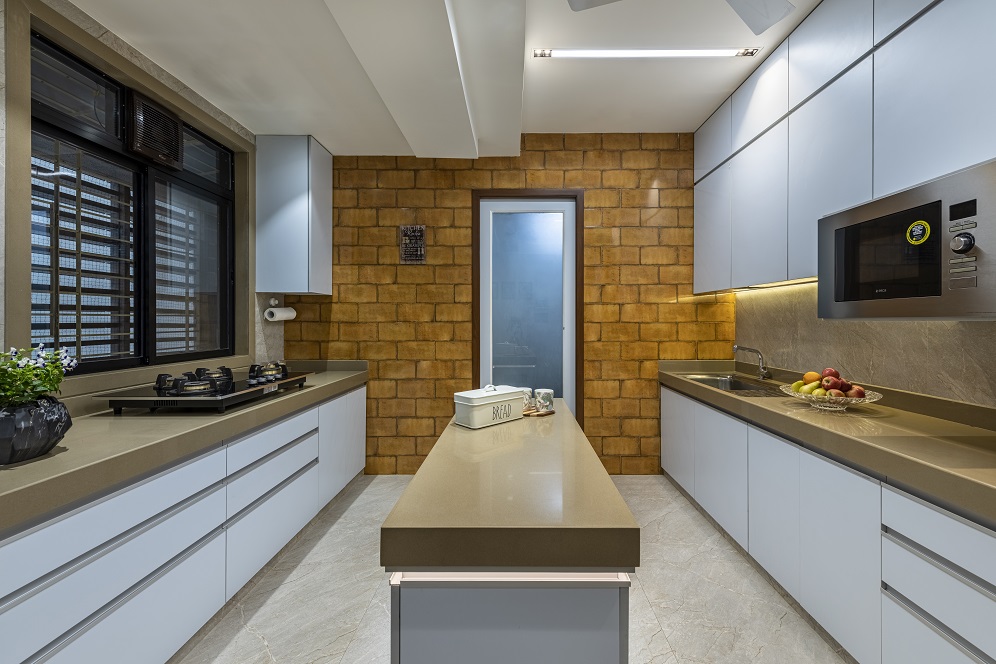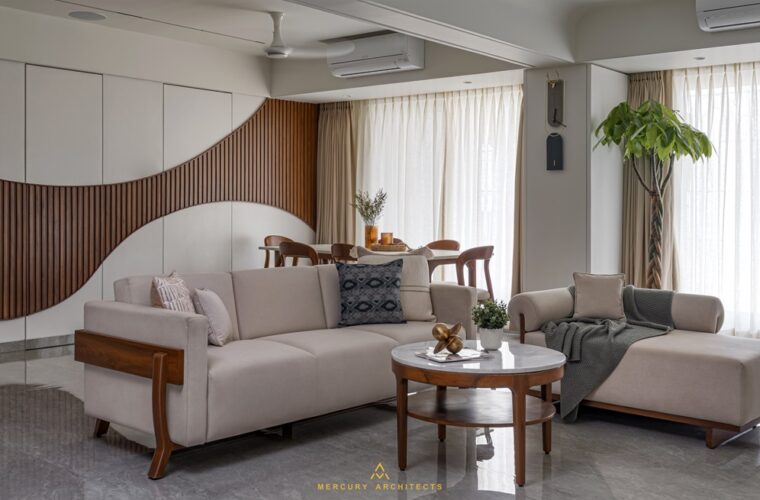European design for Mumbai home
Photography: Prashant Bhat
Mumbai-based Aum Architects has designed the Filigree House, which is a 3BHK residential project following a contemporary, decluttered and functional approach. The client had recently shifted from a house to an apartment and wanted a minimalistic colour and material palette. Spread over 1682 sq. ft., the apartment has a large living and dining room, a kitchen with servants’ quarters, a multipurpose media room doubling up as the guest room and bathrooms.
The apartment opens up to a long corridor leading to the living room and features white marble flooring, a bespoke wooden ceiling and mirrors in the narrowing space. For a flexible entertainment space, the multipurpose guest room next to the living space is designed as an extension. Divided by a large sliding door, it follows the same palette as the living room with natural light and white flooring. The living room comprises a large brass table and seating near the windows, along with the marble dining table and grey leather chairs upholstered with purple lining.
A modern European colour palette is chosen for the kitchen, with duck-egg blue colour cabinetry with mustard-yellow tile highlights. The centre island offers a functional layout. The powder bathroom has a beige Breccia marble and a sliding door that resembles a wall panel, along with a customised bar unit with an elliptical wooden insertion into the grooved high-gloss cabinet.
The first bedroom has sleek lines and a mirror dressing cabinet for a decluttered space, along with a large wardrobe in veneer finish and gold inlay work. Grey and tan leather upholstery are used for the bed back wall and bed, which are illuminated by a brass-framed lighting piece. Pastel shades with indigo are used for the children’s room, with a tall pastel-blue study unit, a grooved bed back wall and a bespoke lighting piece with a concave mirror.
The master bedroom features a large chesterfield Bordeaux-upholstered headboard, a walk-in wardrobe and a synchronised sliding door along with a boudoir extension. On the other side of the sliding door, one would see a high-gloss recess with wooden detailing, white marble flooring and grey marble accents. The passage leading to the bedroom features a wooden ceiling dropping down into a black high-gloss and tinted mirror cabinet.









