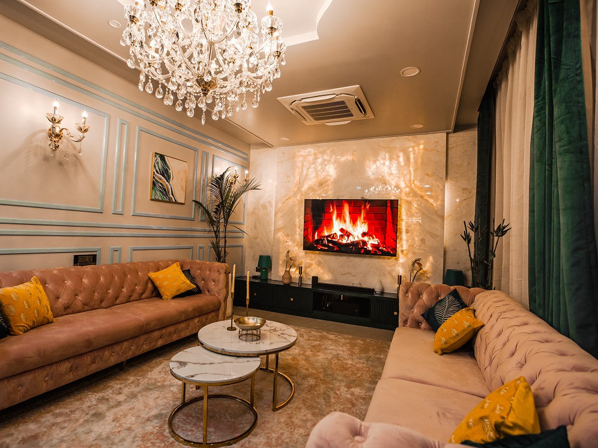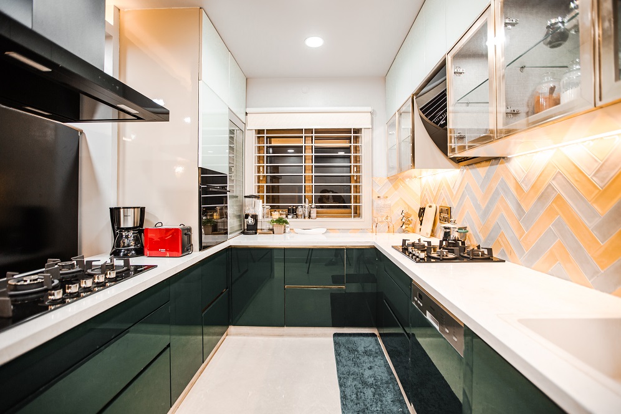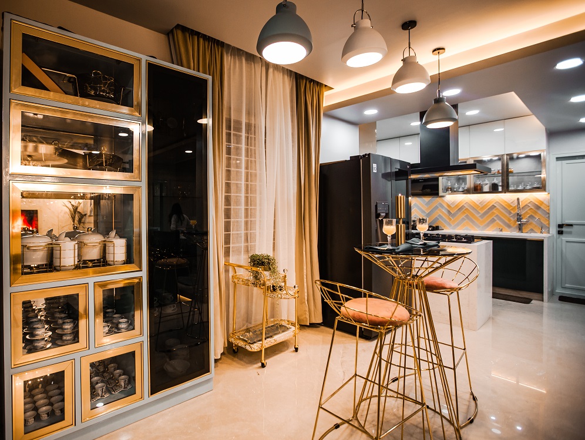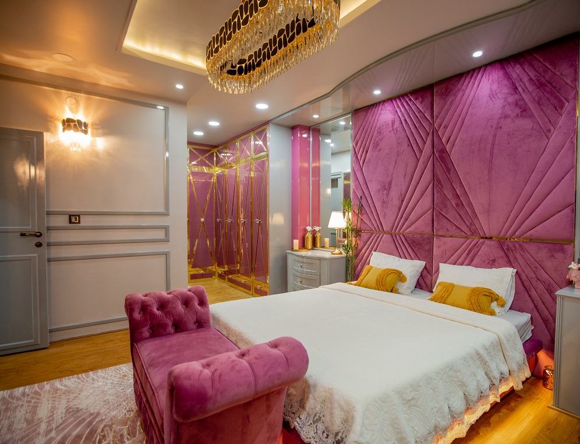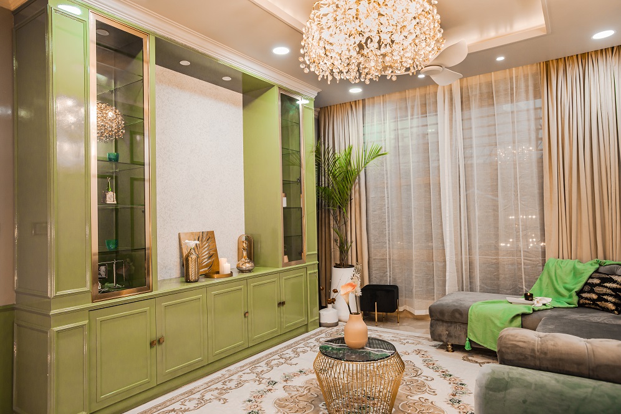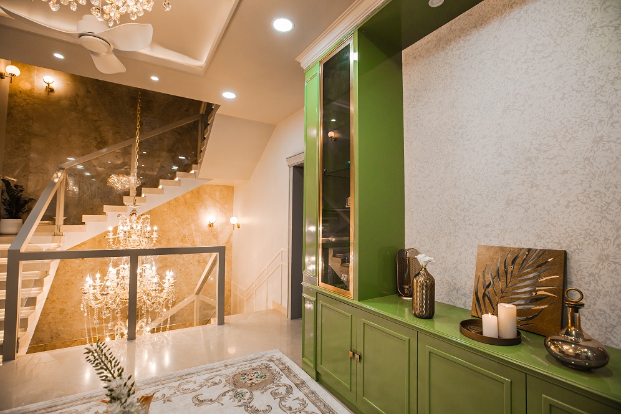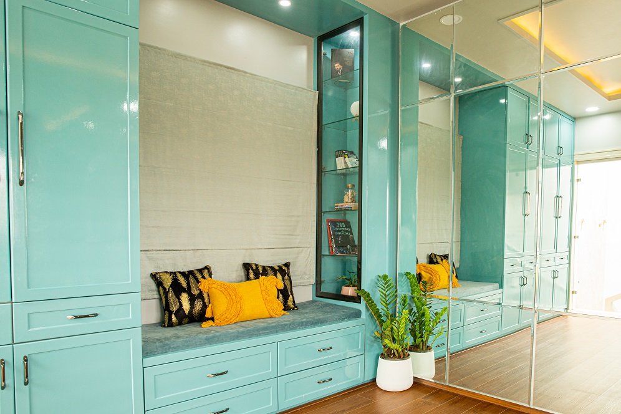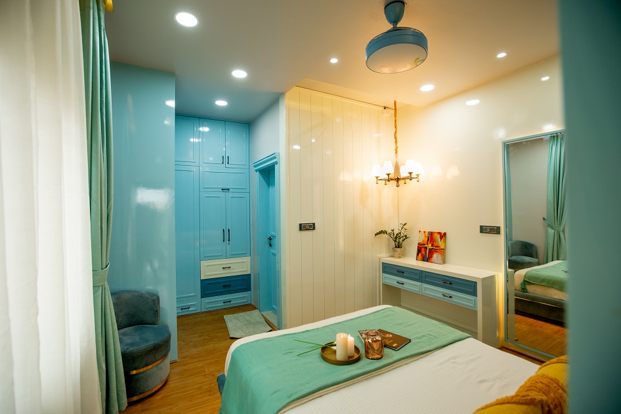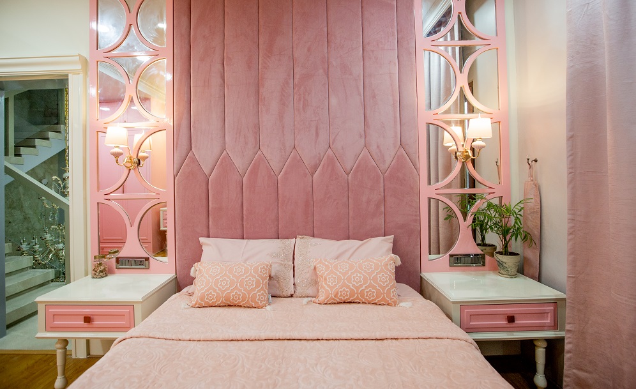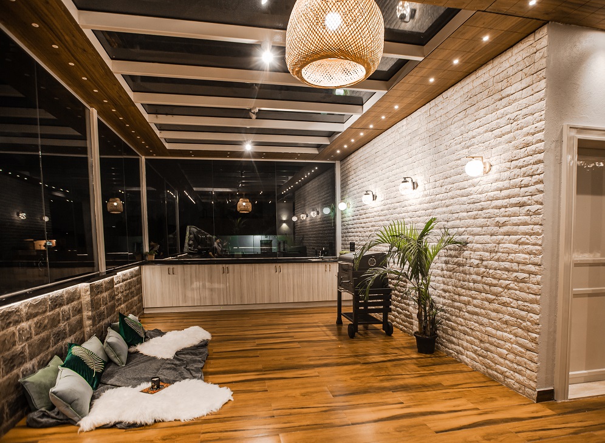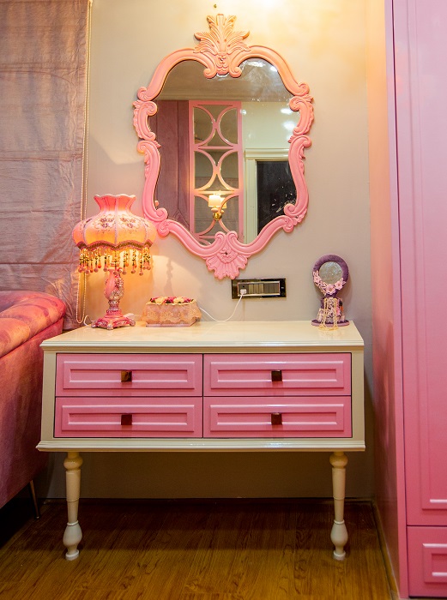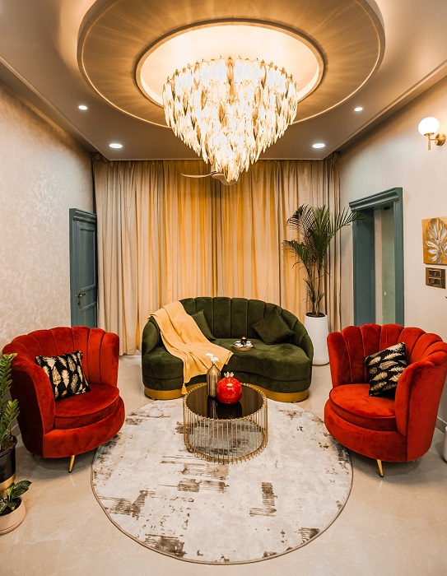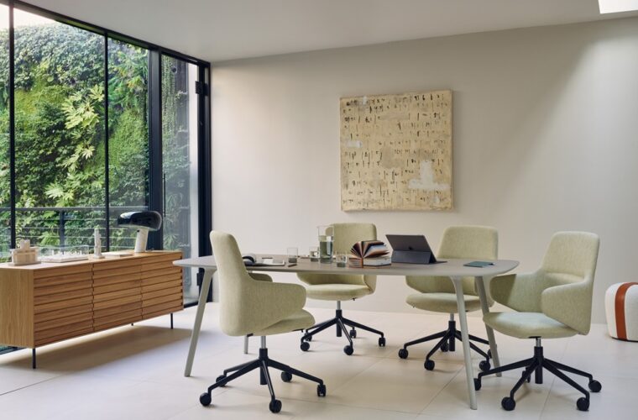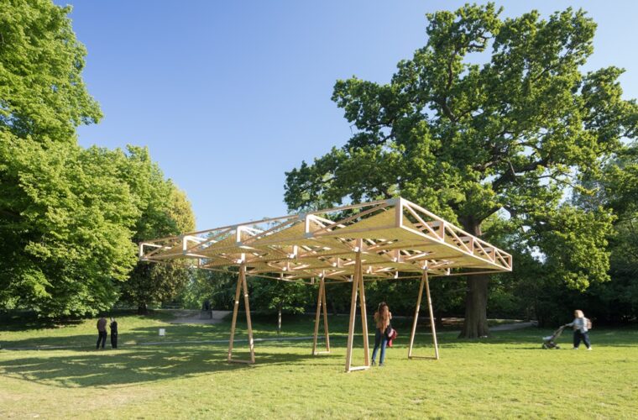Experimental approach for Bengaluru home
Bengaluru-based Studio Atiniv has designed the Hume House, which is a three-level bungalow spanning 4130 sq. ft. The client wanted an elegant and modern home that combined neoclassical and contemporary details with pillars, chandeliers, metal accents and planned lighting. The clean and contemporary exterior comprises jaali and louvres, surrounded by an expansive garden at the entrance and back. Orchestrated lighting with hidden and grazer lights falling on the wall offers a warm charming look.
The ground floor becomes the office next to a large parking space; the first floor has the living room, a guest bedroom, a kitchen and a dining space. The staircase has a central skylight offering positive energy and takes one to the second floor with two bedrooms and a common space. Only-women entertainment space is connected to the terrace and pantry, adorned with pillars and chandeliers reflecting a neoclassical style.
The design uses stone and metal accents, along with decorative ceilings and chandeliers. Neutral colours are highlighted with bright accents, while wallpapers and wall panels add warmth. The firm has experimented with various mirror styles and shapes, wall claddings and details for the washrooms.


