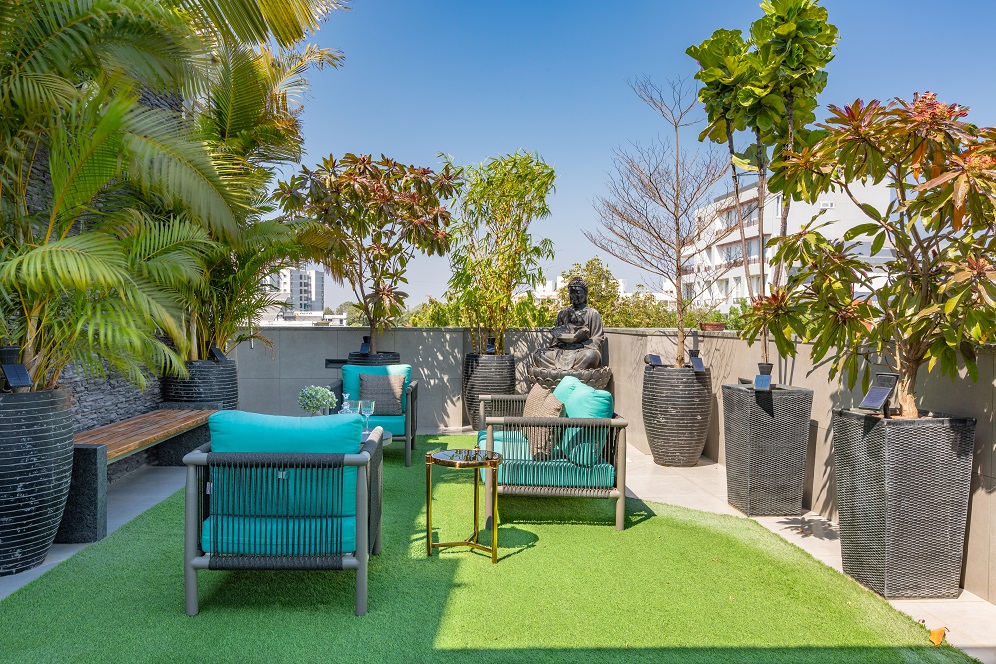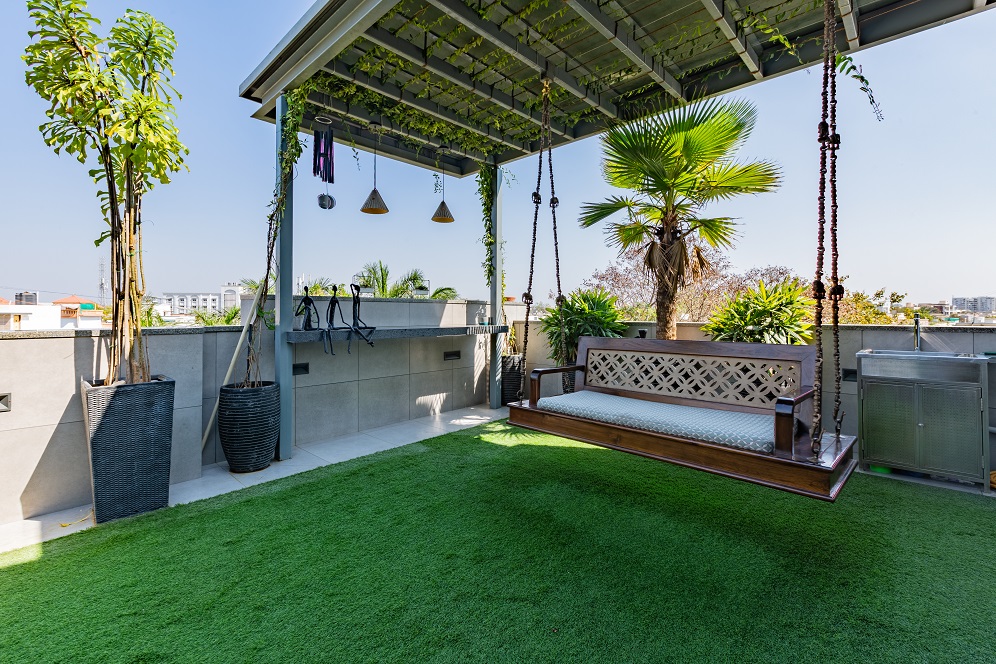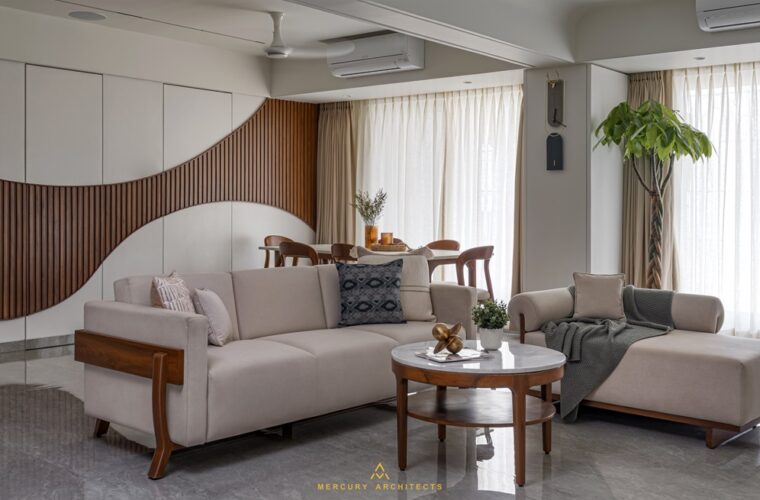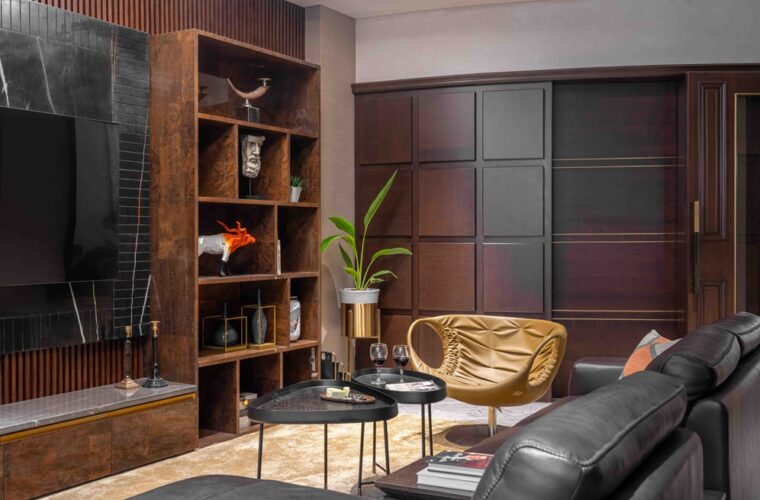Exposed brick façade for Vadodara home
Nagpur-based Dilip Sharma and Associates has designed Gajanan, a residential project in Vadodara. It has an exposed brick façade, which highlights two columns running from top to bottom framing a tree. The four-storey home spread over 2500 sq. ft. is designed for a three-generational family following Vaastu regulations. The exposed brick façade has full-sized windows that maximise natural light from the front, and a metal jaali with perforations on the north creates an interplay of light and shadow on the stair cabin.
The internal layout has parking spaces, servant’s quarters, a guest room and electric services on the ground level. On the first floor, the living room is built adjacent to the kitchen, dining room and store room. One accesses the three bedrooms on the second floor, and the top floor has the master bedroom opening up to a terrace garden. On the terrace, the zen garden has a stone-finished wall without outdoor furniture and a semi-covered space accompanied by planters.
Exposed concrete is mixed with PU polished veneer inlaid with brass. Grey and black Italian flooring, exposed concrete-finished panels with veneer, brass and teak-finished furniture and bright colours comprise the material palette.




















