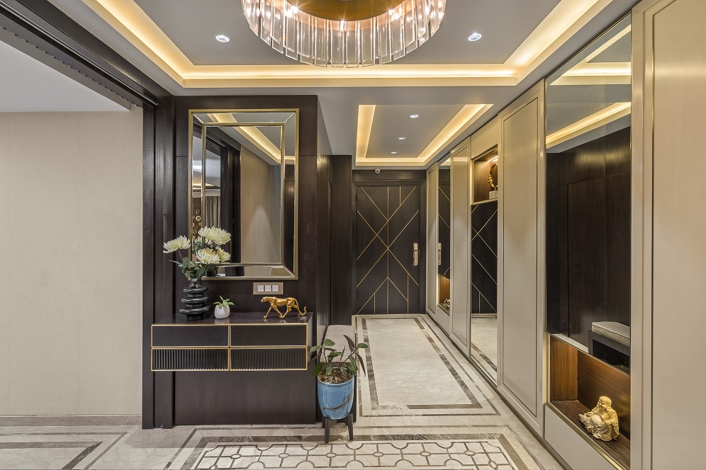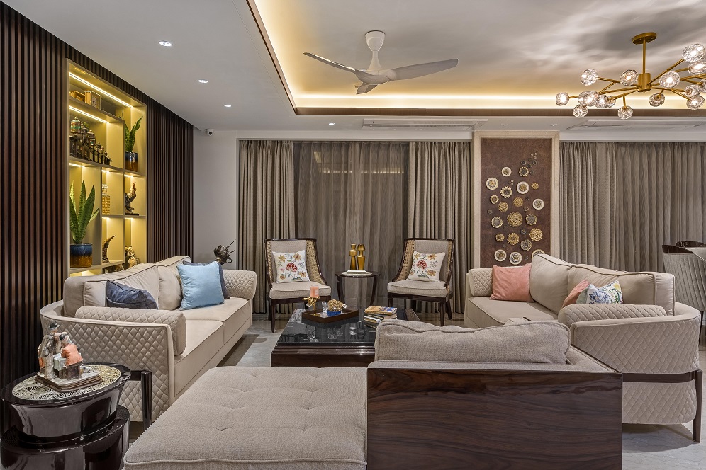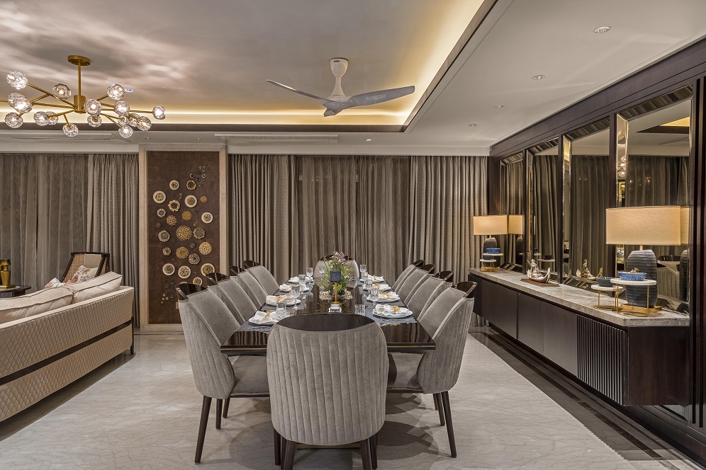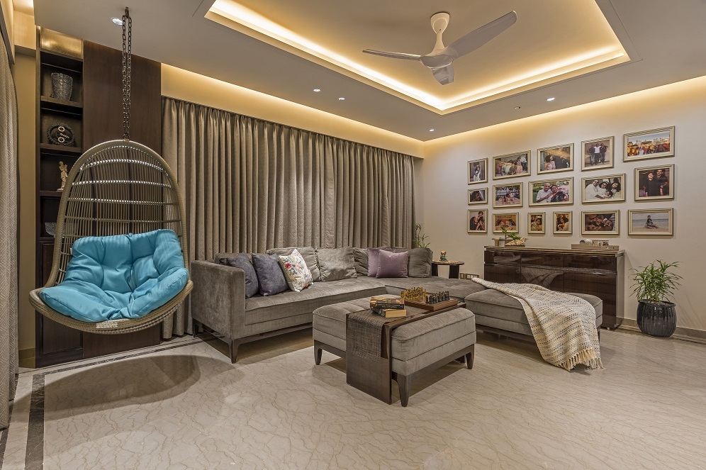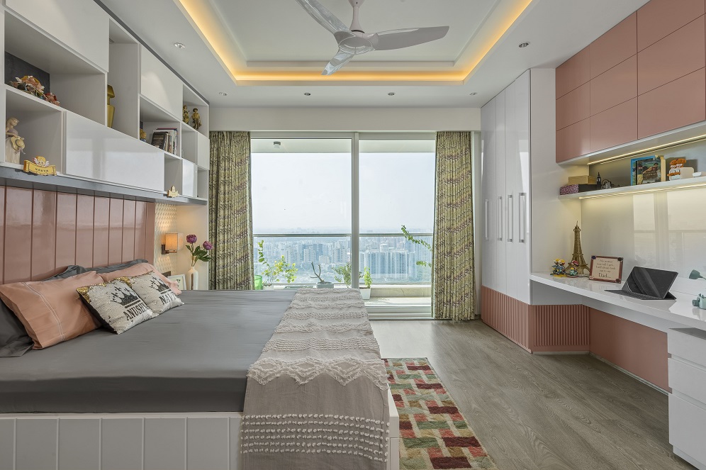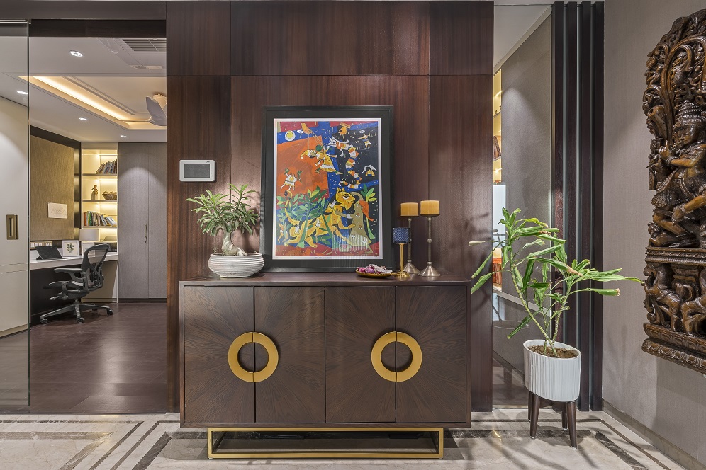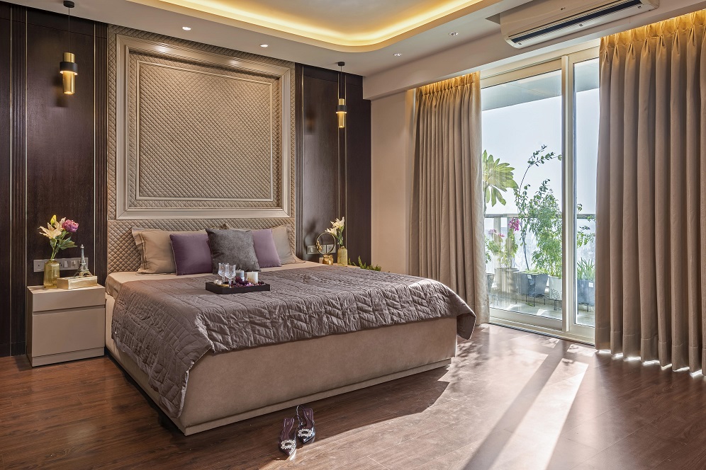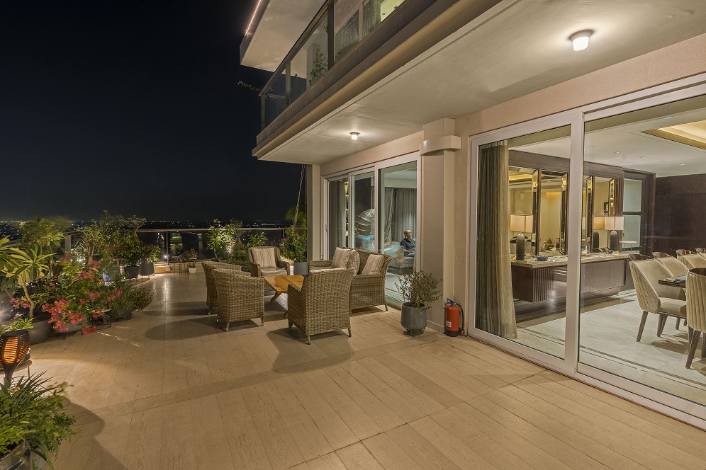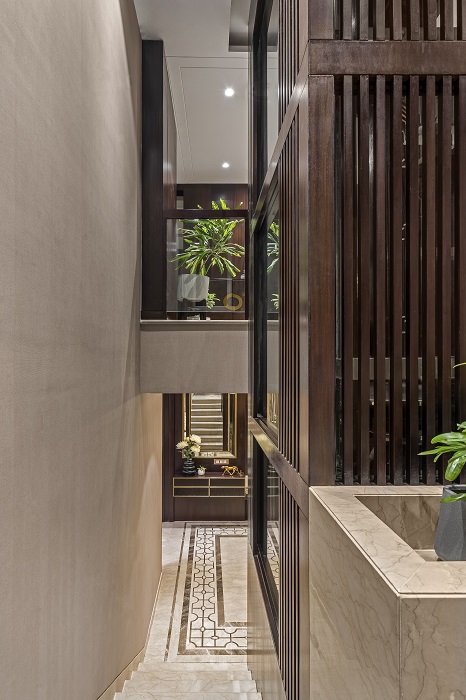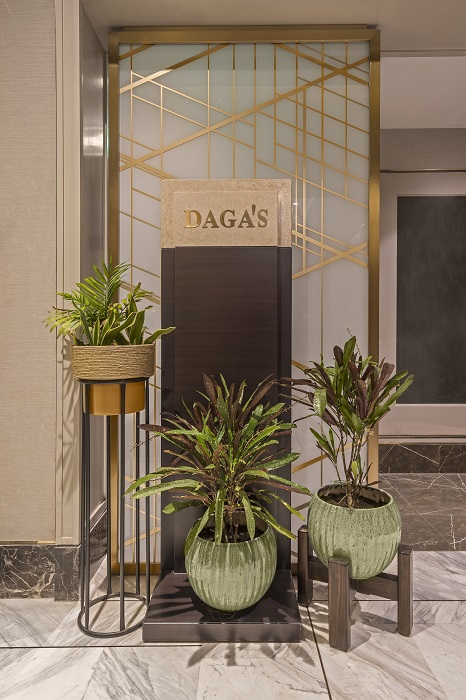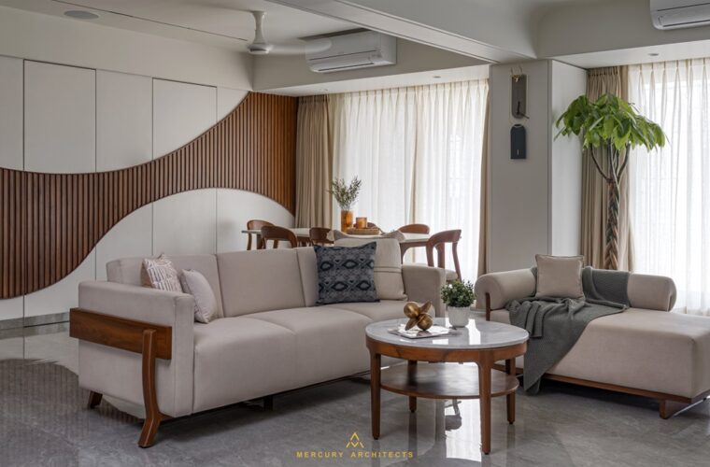Extensive material use for Gurugram penthouse
Gurugram-based Design21 has designed the DLF Crest, which is a penthouse that extensively uses wood in its design. Spanning 8000 sq. ft., the home was to accommodate the client’s love for wood against a neutral colour scheme and colourful artwork. Minimal wall finishing and attention to detail foster luxury, along with an uncluttered and spacious living experience. The layout was to have a foyer, a living and dining room, two family lounges, a kitchen, five bedrooms with en suite bathrooms and a large terrace overlooking the golf course.
The long corridor with mirrors, wood, metal trim inlay and white walls denotes elegance. Warm lighting by a crystal chandelier also makes for an inviting experience, where the foyer leads to the public areas where the family entertains the guests. The open-plan living room has a monochrome colour palette with wooden fluting along the wall to highlight the décor items placed in the niche. A wooden shelf and upholstered sofa, marble flooring and abundant natural light from tall windows bring warmth to the space.
The dining space uses wood and a greige colour palette with golden accents. Customised furnishings, woodwork and lighting create the family space. The family lounge depicts luxury with plush greige upholstery, a swing chair and a wooden television console. Wall panels with fluted shutters add continuity to the design narrative, which features family photographs.
Each bedroom is personalised and expresses a particular theme and mood. Polyurethane is applied in both matte and satin coats, along with wooden coatings and lighting fixtures. Bedside tables are kept minimal, but pendant lights add drama to the space. Shades of pink are used for the daughter’s bedroom with golden moulding to create a warm, comfortable and private space. The outdoor deck extending from the lounge has planters and surface greens.


