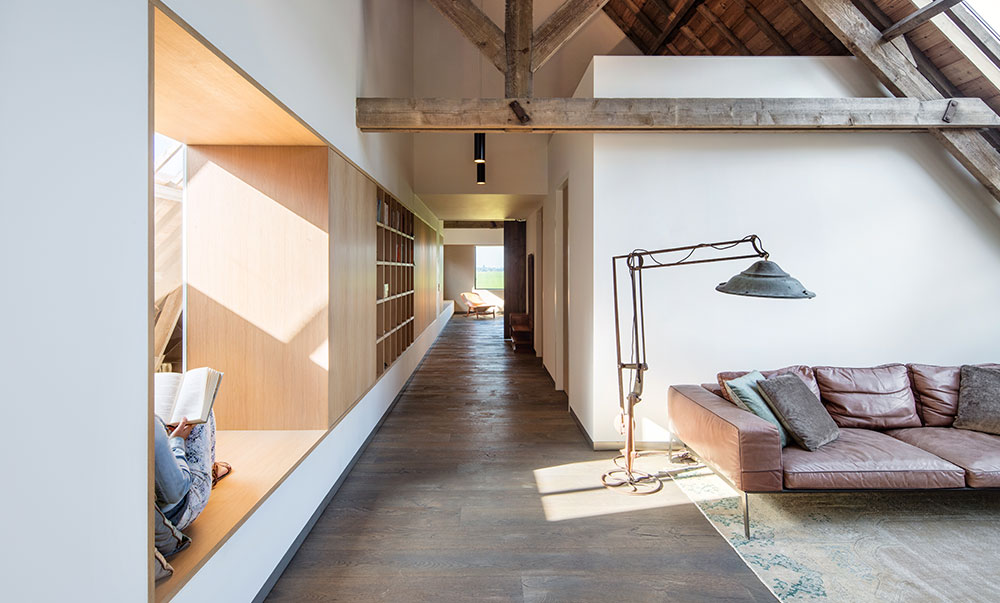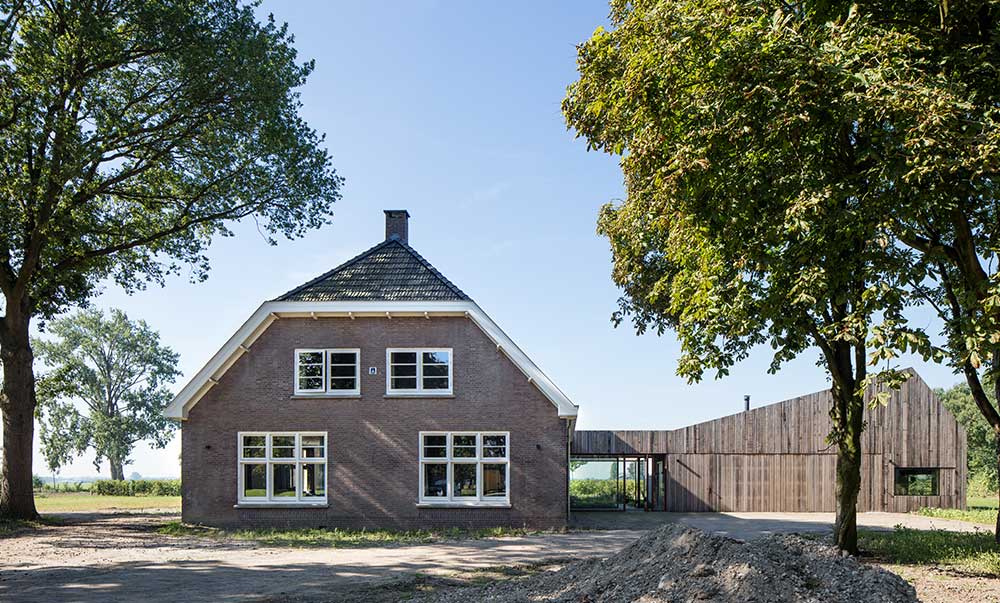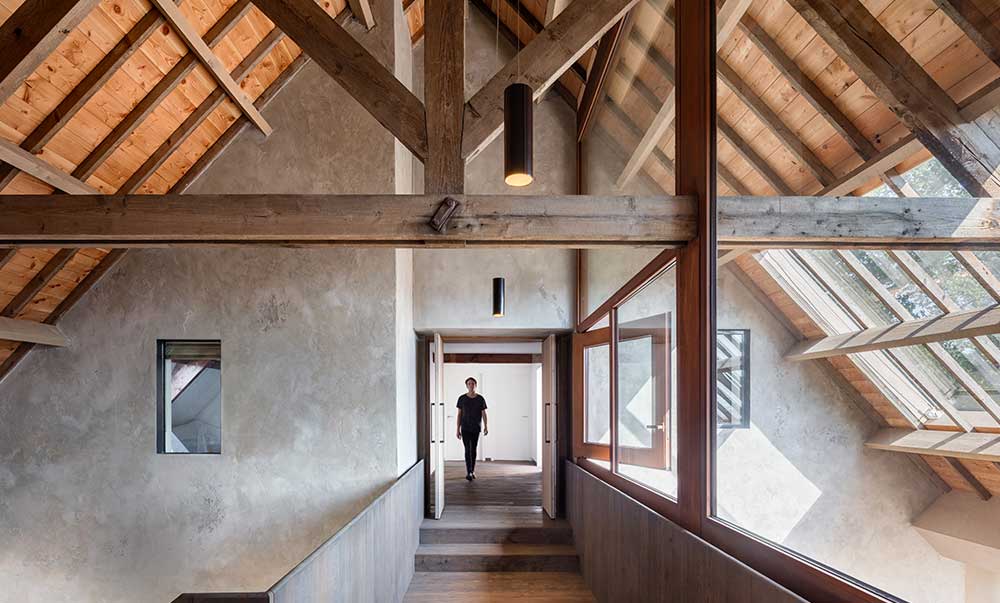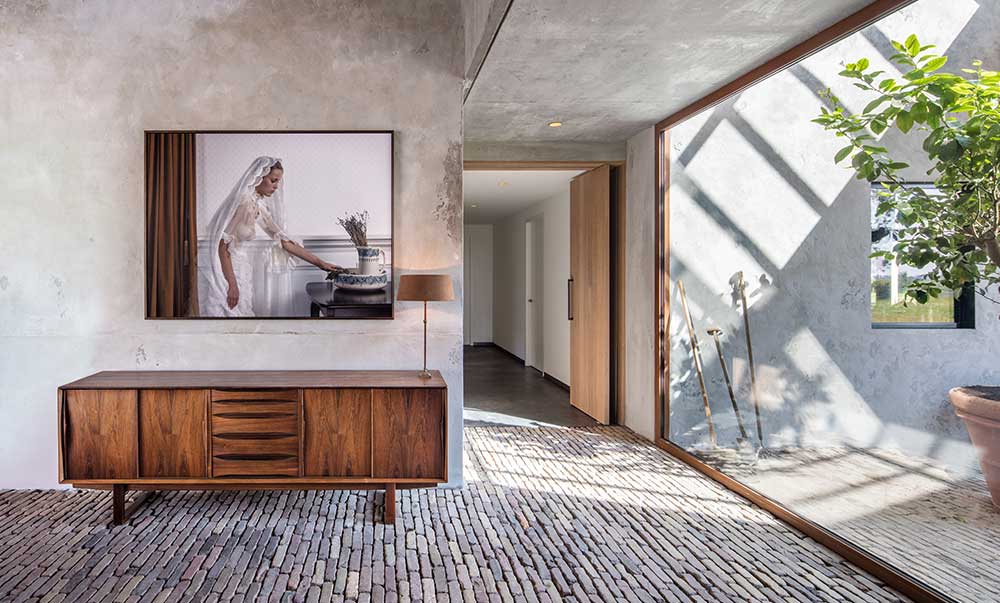Farmhouse Utrecht
[qodef_dropcaps type=”normal” color=”#1d1d1d” background_color=””]F[/qodef_dropcaps]armhouse Utrecht, The NetherlandsZecc Architecten in collaboration with Jeroen van Zwetselaar (ZW6), The Netherlands
Photos: StijnStijl fotografie and Photo existing state: JRimageworks
Design brief and aim
The design aim was to create opportunities for special interventions while resolving the functional issues between the old farm and the new volume.
How this was accomplished
The farm with a traditional residence layout features children’s bedrooms, an office, a gym and a ‘gentlemen’s room’ with the guest accommodation. The designer opted for a complete and spatial transformation of the rear part of the barn; placing the living areas on the ground floor and a parental domain on the upper floor with first floor partially closed off.
The farm meets the new wooden volume in the central part, where the entrance and the conservatory are located and the new volume houses a large garage, the technical rooms and a mediation room and, also, the volume encloses a patio in the heart of the plan forming a covered terrace linking to the living area.
The outside atmosphere is brought inside, through the use of cobblestones on the floor, the openness of the steel frames and shifting the boundary between inside and outside.This open connecting space has an extremely thin concrete staircase and a linking bridge between the residence and the rear of the house. The office area has large windows focusing on the sky and the surrounding countryside. The inside outside relationship was the continuous central theme while designing the interior spaces, the basic materials of wood, concrete and steel, separate ‘found’ pieces of furniture and eclectic lighting elements were curated. The kitchen is made of natural stone, special wallpapers and stucco techniques.
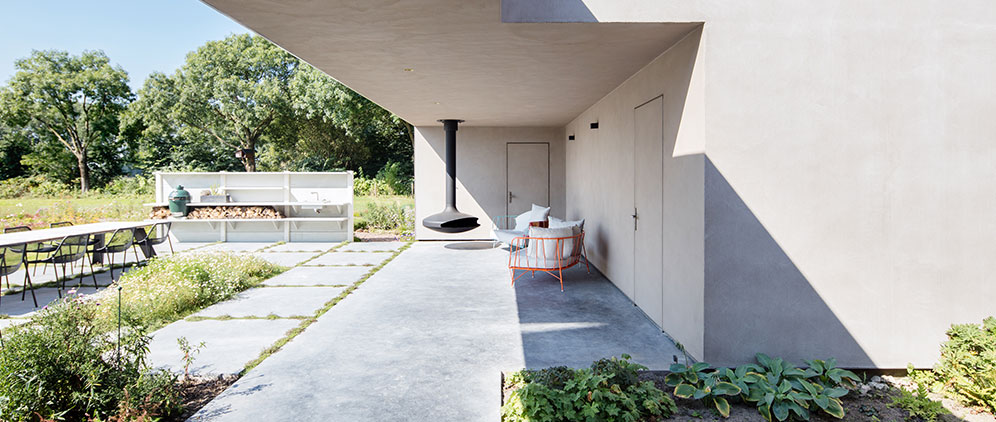
How green was my project
The existing farm is naturally made sustainable, but the ‘motor’ is housed in the new volume. The house is heated and cooled using a heat pump with boreholes. Tap water is heated with solar collectors, and electricity is generated with a large amount of PV cells.
Happily ever after
The spatial interplay between above and below, between interior and exterior adds to the playful element and the clean, new volume reinforces the farm in its archetypal manifestation.


