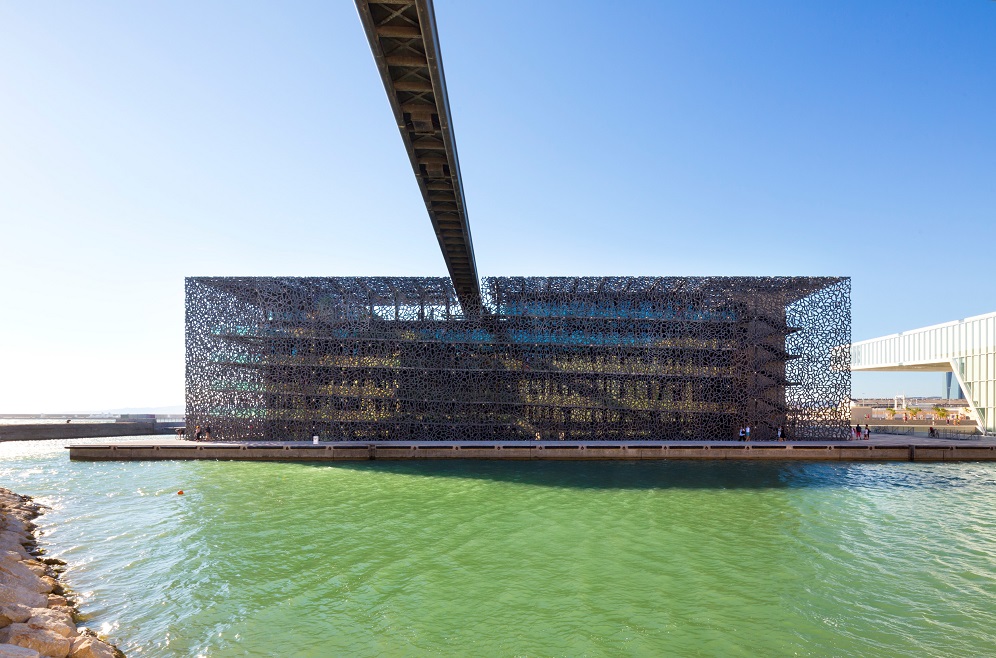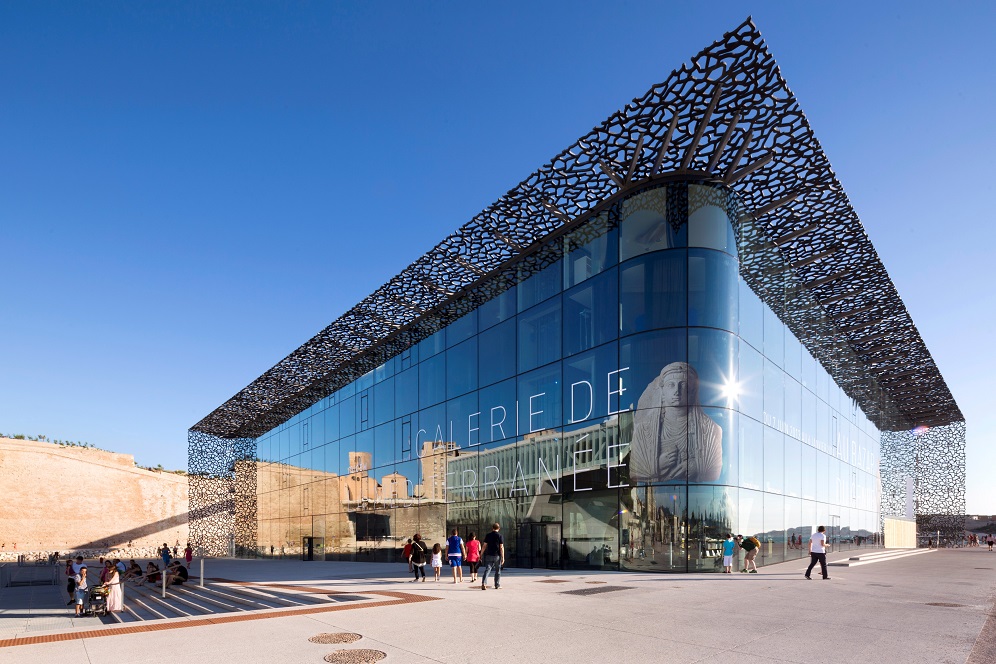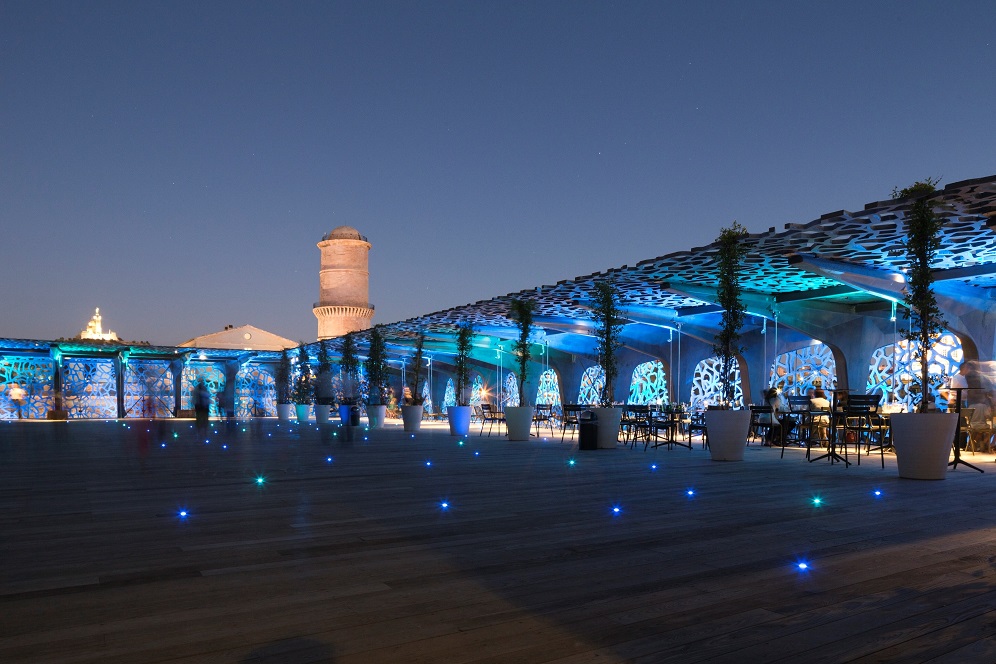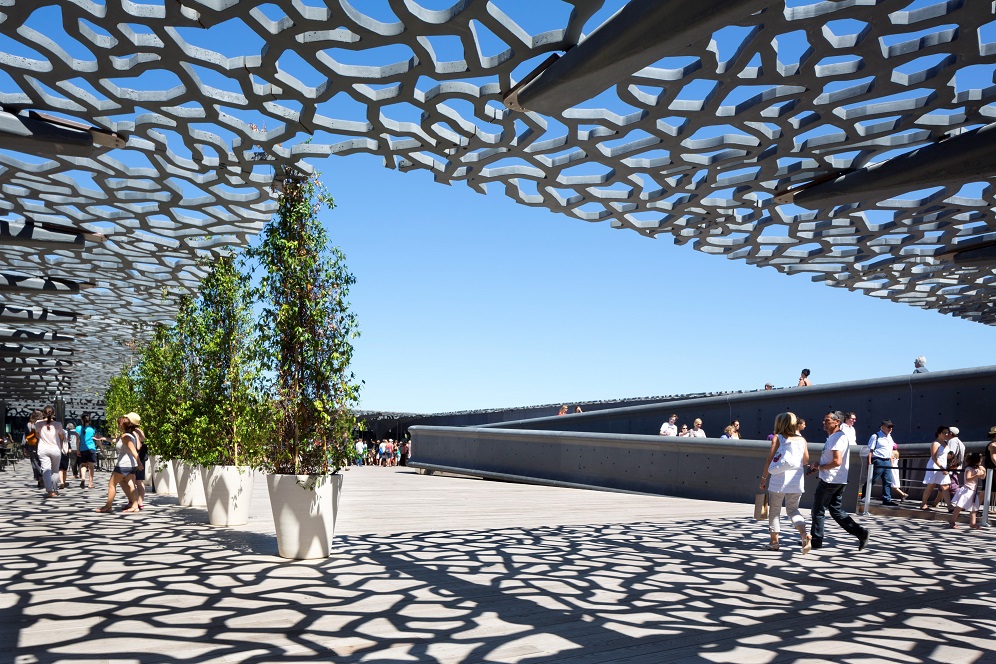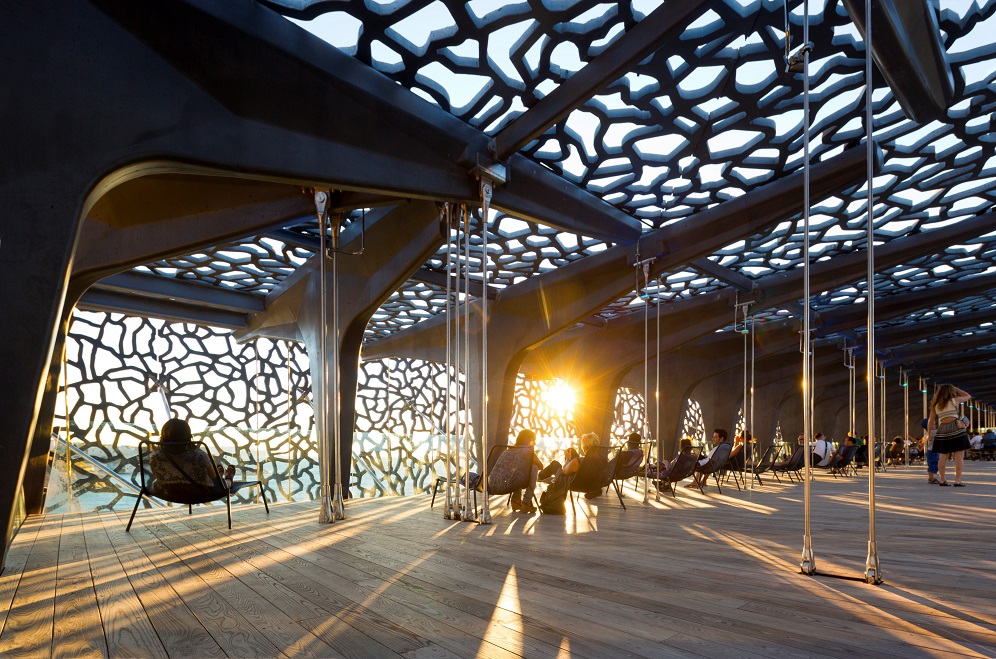Filigreed concrete skin for French museum
France-based Rudy Ricciotti Architecte has designed The Museum of European and Mediterranean Civilisation, which was to design a flagship museum.
Located on Marseilles’ seafront next to the 17thcentury Fort St. Jean, the site is built upon the Greek and Roman vestiges of the antique city-state and includes a chapel dating back to the 12th Century. Built around a perfect square, each side of the building is around 72 m. An inner square of 52 m. per side forms the heart of the museum, and comprises the exhibition and conference halls.
Composed of steel and glass, the inner structure is covered with an ornamental skin of filigreed concrete. The same material is used to create 308 tree-shaped pillars that stand at over eight meters high and form the building’s vertical structure. The patterned concrete skin opens up the building to natural light, the sea view and a marine atmosphere and creates intricate shadow patterns that resemble an irregular sea bed.
The museum is organized on three levels with exhibition spaces, auditoriums and a bookstore. The rooftop offers panoramic views of the sea and harbor, with a night lighting scheme designed by Yann Kersalé in shades of blue and turquoise while the rooftop is made from heat-treated American ash. The heavy-duty top deck sits along the pedestrian route through the museum’s seafront, which always sees a constant flow of people. The wood used absorbs moisture, remains stable and doesn’t decay due to a thermal modification treatment.
The rooftop terrace stabilizes the concrete pergola above it through a system of stainless-steel cables, with a veil of filigreed concrete that covers the sides of the building. It rests on 15m-wide cantilevered concrete beams that carry the weight of the external ramps. These ramps lead up to the terrace through long stainless-steel braces that span the building’s entire height. Stainless steel cables have been fixed from the wooden deck to the cantilevered beams, which overhang above the terrace to stabilize the entire canopy.
The rooftop terrace has an inclined 115 m. walkway of bridges that travels out from the roof and crosses the harbor basin. The walkway links the museum to Fort St. Jean, which hosts the main restaurant managed by celebrity chef Gérald Passedat. The fort plans to house 15,000 sq. m. of exhibition space, while the surrounding public spaces are redesigned to display Mediterranean plants along a landscaped promenade. A second footbridge leads visitors to le Panier, the oldest and most traditional neighborhood in Marseilles.


