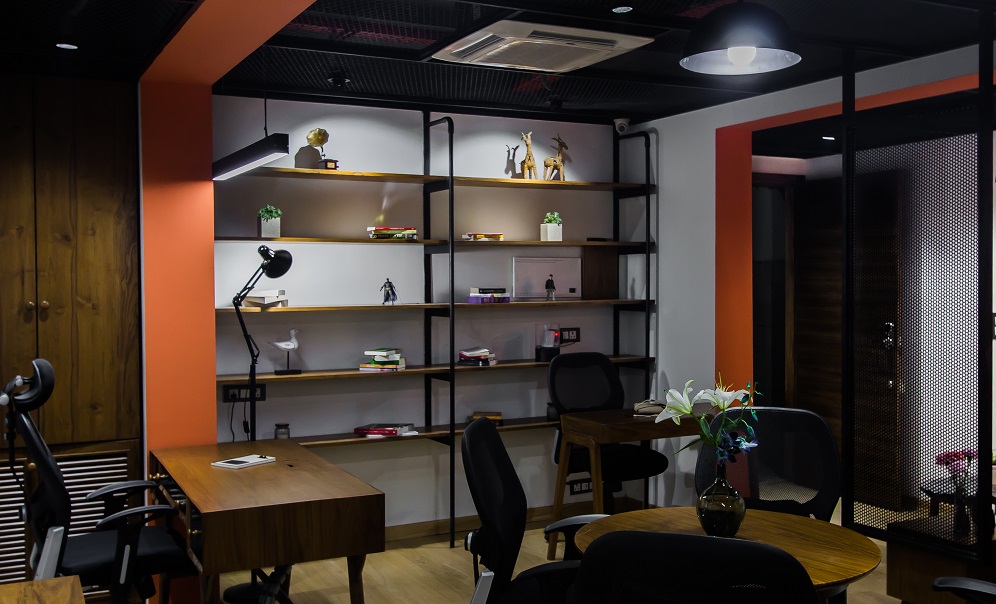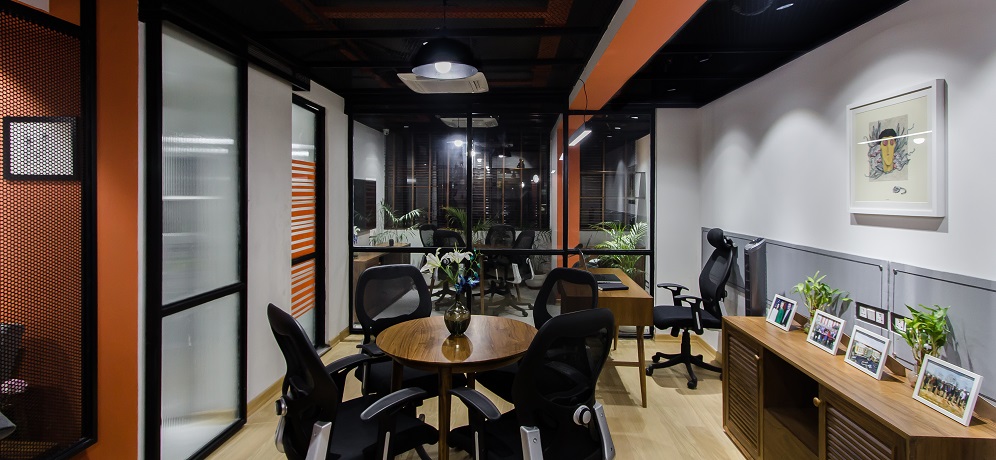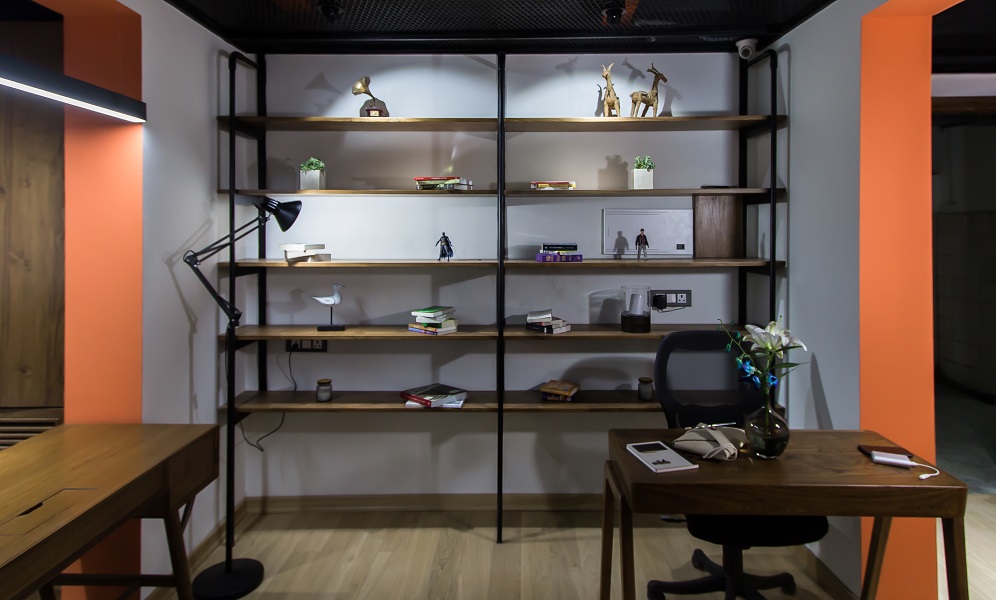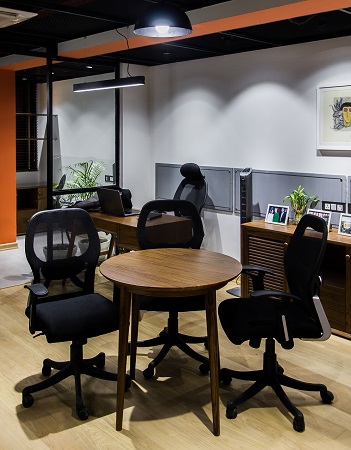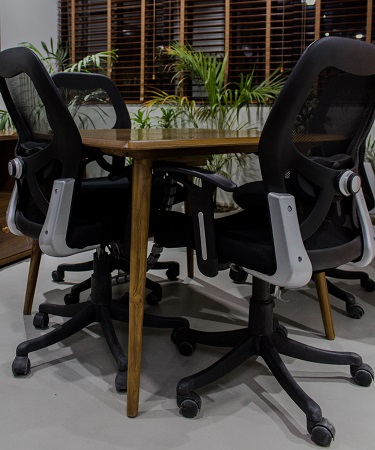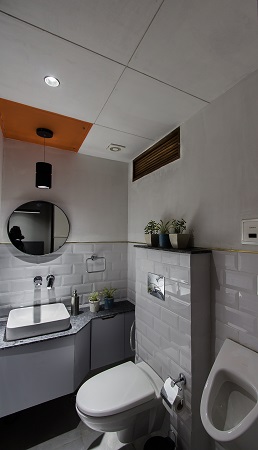Focal wall for New Delhi office
Photographer: Studio 916
New Delhi-based Studio Dot has designed Office 807, which is a commercial space measuring over 550 sq. ft. Constructed in twenty-five days, the client is a US-based wealth management company that preferred simplistic décor and geometric furnishing.
Differentiated into three major segments, there is a lobby, a series of workstations, and a meeting room. One enters through a hardwood door with teak veneer with office credentials on it. A signature focal wall further amplified by a row of mounted picture frames, leading to a grey sofa and a marble-topped coffee table in a waiting area. The workspace is partitioned by a perforated interface, with vibrant orange verticals and an MS mesh ceiling. Ivory walls and clouded panels introduce a stress-free atmosphere, along with toilets in white to create a sense of amplified volume.
Meeting rooms house seating options with a teak center table, wooden-louvered windows and planters bring in a biophilic aspect. Pantry storage racks and doorknobs, create visual delight for employers and employees, along with engineered wood flooring.



