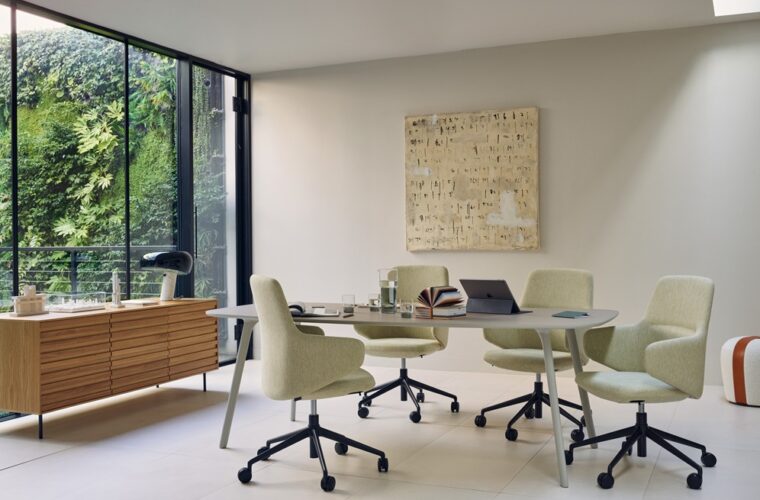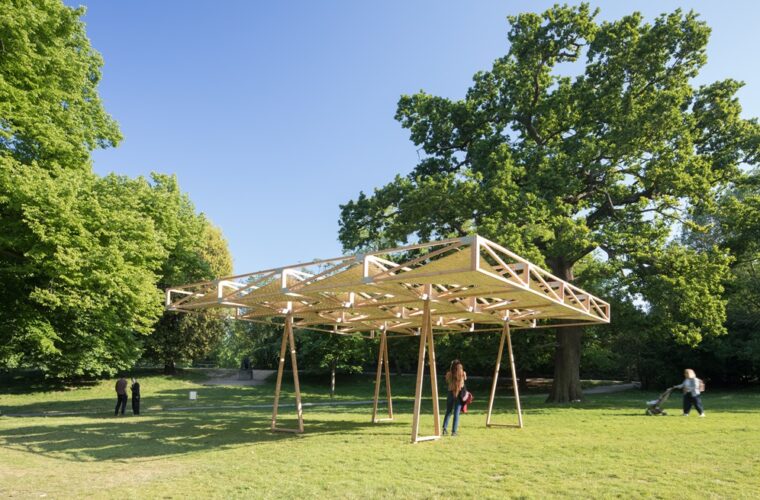Functionality for Mumbai home
Photography: Prashant Bhat
Mumbai-based co_LAB Design Studio has designed the Walnut House, which is a residential project spanning 1500 sq. ft. The client wanted functional planning, a soothing ambience and earthy colours set in a prime location in the Western Suburbs. Hence, the firm chose minimal materials and décor for a multi-sensory experience for the user’s comfort. The living space is designed with neutral grey interiors, with natural light flowing in.
It is connected to the open kitchen, which connects yet distances it from the occupant. Formal seating and dining arrangements are designed with fine linen upholstery and embroidered cushions. Rugs, greenery and accent lights further add visual layering. The monotone kitchen has a matte acrylic to keep it bright and neutral, along with a Calacutta gold quartz countertop to highlight the glass display shelves.
The master bedroom uses neutral tones and stained veneer a calm and comfortable look, along with a wardrobe niche placed in the corner for maximum functionality. The son’s bedroom has smoked wooden flooring, taupe walls and tall shuttered wardrobes. Gunmetal-finished stainless steel rims are used on the headboard and side tables, displaying a rustic-finished headboard wall. A black chest of drawers becomes a storage space with its CNC-carved fluted detail.
The television room has a monochrome wall behind the sofa with a built-in Murphy bed in the centre, thus dividing the space for a study. Wooden flooring, dark grey walls and a blue sofa allows for unwinding.












