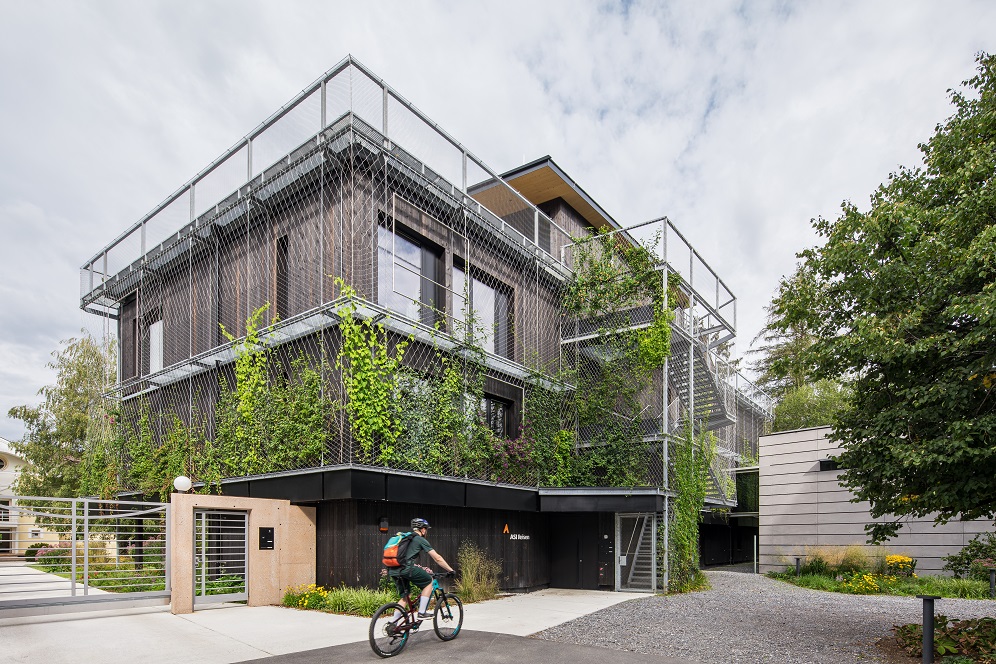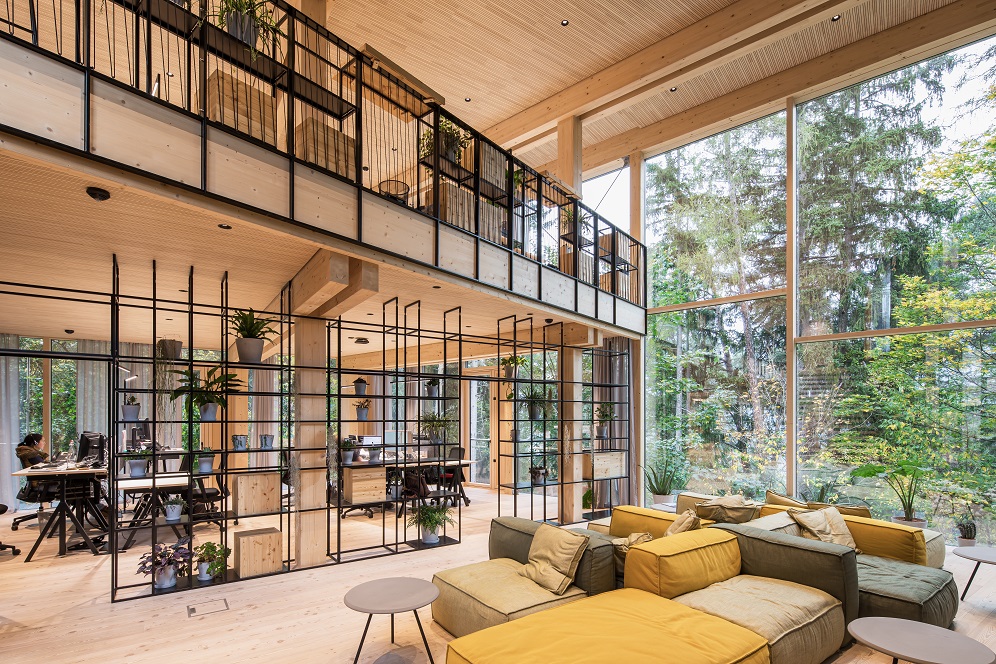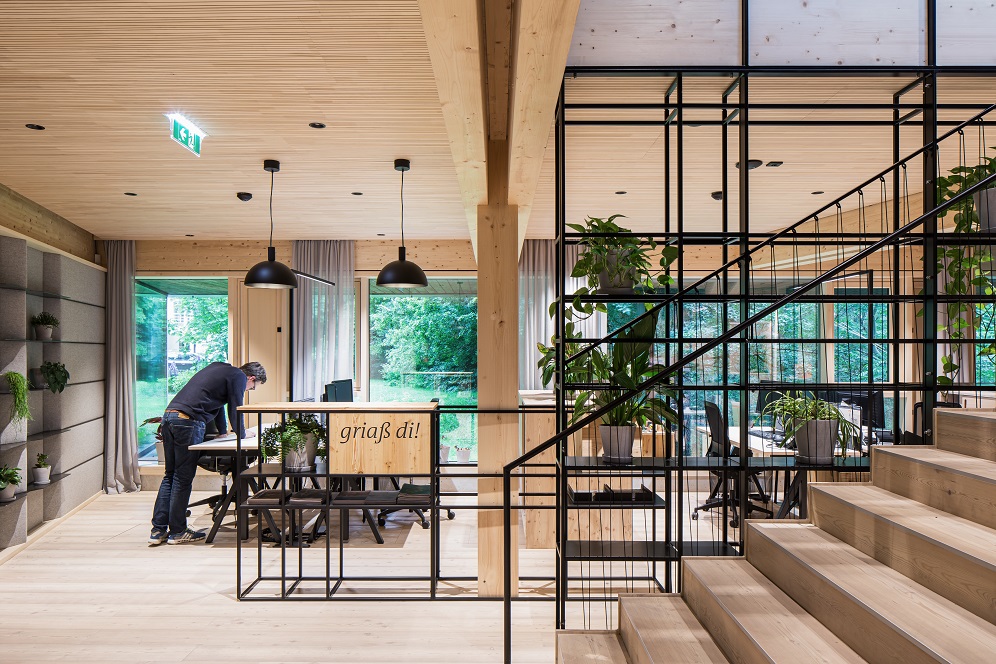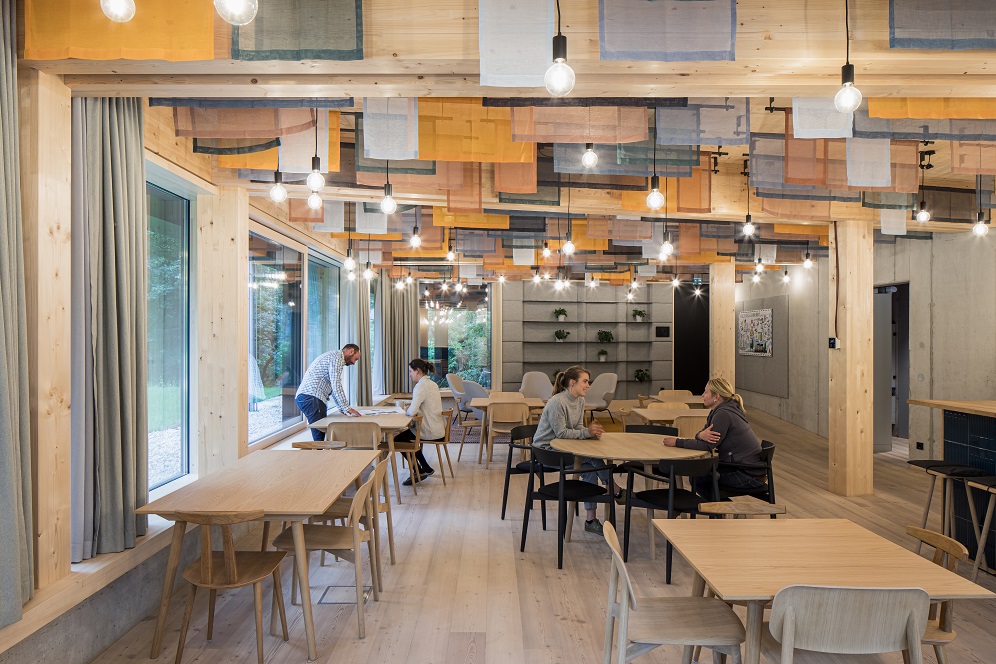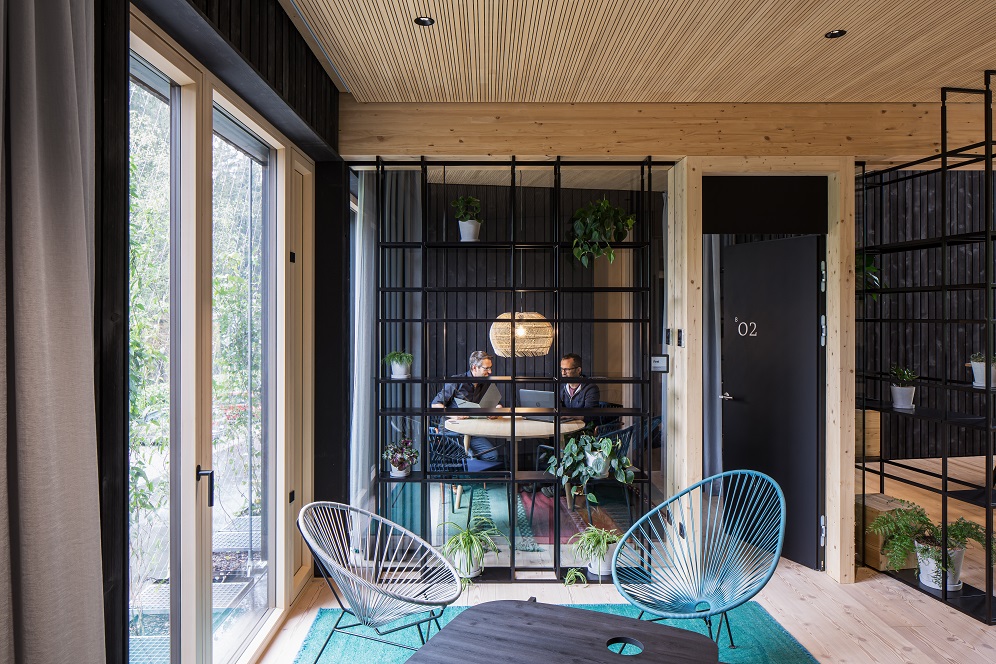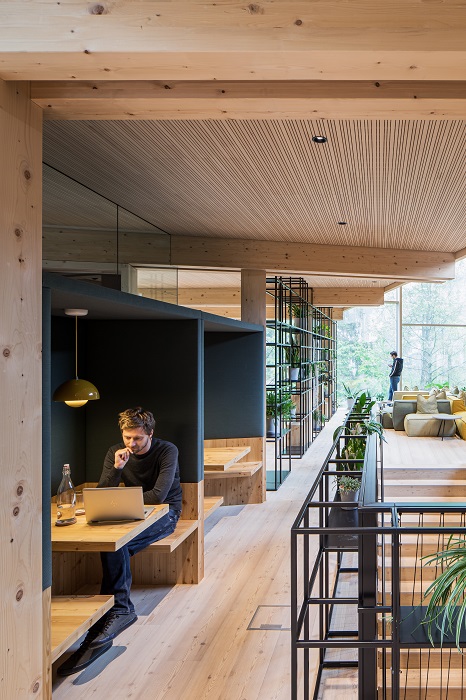Green curtain for Austria headquarters
Oslo-based Snohetta ASI Reisen Headquarters in Austria, which was to develop a new head office for an international trekking and adventure company that would reflect the company’s work culture and commitment to offering sustainable trekking experiences around the world.
Combined with solid wood elements, the four-story timber building with an open office concept enables a long-term low environmental footprint. As a result, the building optimizes material use, open-floor plans and sustainable energy concepts along with high-tech and low-tech solutions.
A ‘green curtain ‘of climbing plants grows on a suspended metal frame, covering the blackened wooden façade. Composed of 17 warm weather and evergreen species growing in planters, the curtain serves as a glare shield to shade the glass surfaces. On the western side, employees use the metal frame as a balcony. Approximately 118 climbing plants change the façade’s appearance throughout the year,
For the façade, preserved wood using a traditional Japanese method known as ‘yakisugi’ was used. Slightly-charred and carbonized, the façade remains waterproof and durable without painting and protects against insects. The basement and building are made of reinforced concrete, while wood was used for the mullion-transom-façade, windows, floors and acoustic panels. Rooftop rainwater run-off is collected in an underground cistern, feeding the automatic irrigation system for the façade and garden. With 1,215 new plants in the open space consisting of 73 local species, the green façade contributes to local diversity. also adapting to its seasonal thermal insulation needs and reducing artificial cooling.
The open-plan layout designed for 65 employees, can be adapted to future requirements. Gallery spaces create a large and flexible office, with a variety of individual workstations and collaborative zones. Glass surfaces offer panoramic views, while a large staircase and a double-height foyer (nicknamed the Base Camp) welcomes visitors. Employee comfort was prioritized through designing communal spaces, meeting rooms, relaxation rooms, changing rooms and showers and a cafeteria. Shelves with plants offer visual relief, create storage spaces and informal work zones. A bridge connects the new building with an existing structure that contains meeting and relaxation rooms.
An optimized energy concept was tested and adapted using a thermal-dynamic building simulation. A reversible air water heat pump system of 40 kW offers heat and coolness via underfloor services. Sensors measuring room temperature, humidity, carbon oxide, and wind control the natural ventilation using thermal lift and wind pressure conditions to circulate fresh air throughout the building. The constantly monitored room climate regulates how wide and how long the ventilation flaps are open. The roof is covered with PV panels, and the electricity generated partly covers the power consumption of the building.



