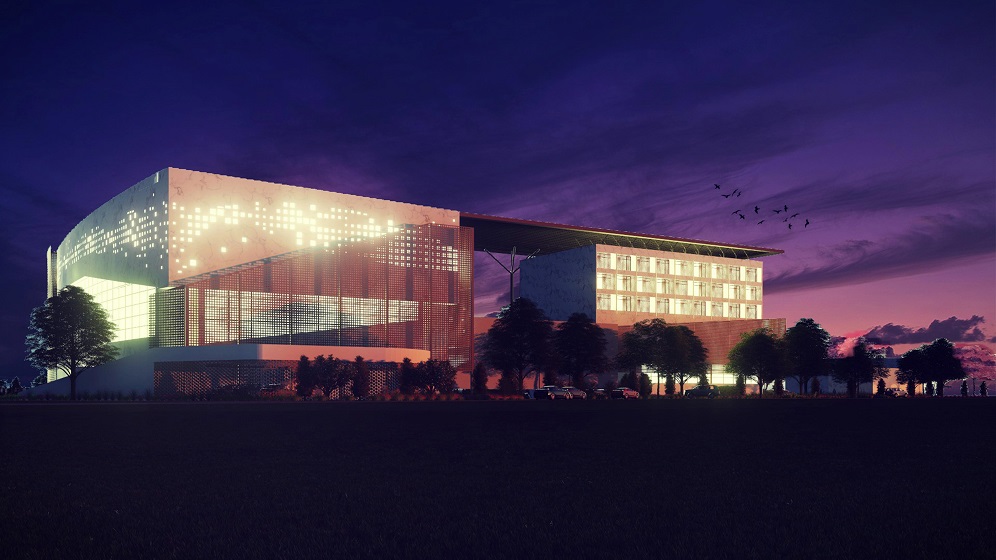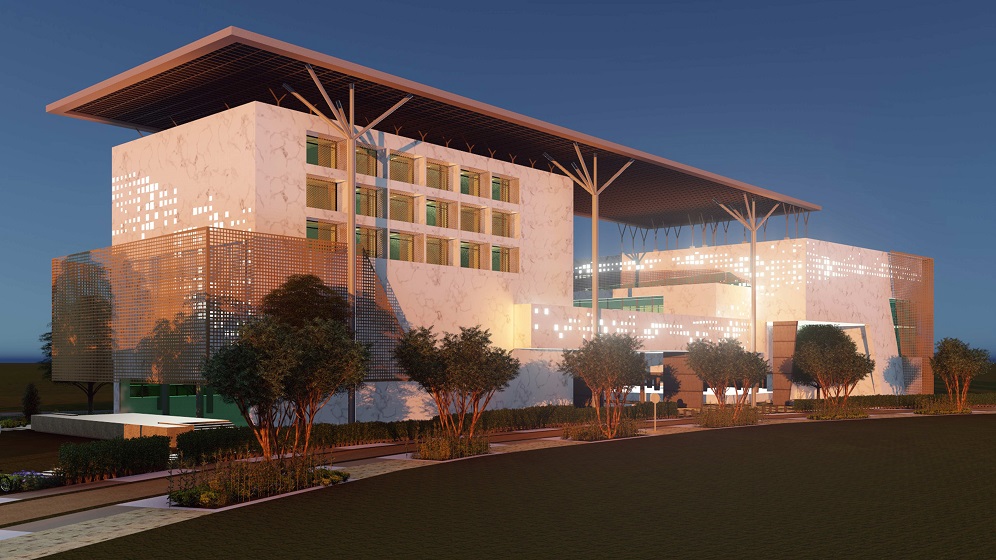Grit, sandstone and terracotta facade for Jabalpur cultural centre
Photographer: SHiFT
New Delhi-based SHiFT has designed the Cultural and Information Centre in Jabalpur, which was to present a wholesome cultural experience while harmoniously maintaining the technical requisites of the project.
Clad with grit textures and interspersed with terracotta jaali inspired by the traditional inlay pattern of Burhampur and the occasional sandstone, the Culture and Information Centre block presents a contemporary facade built with traditional materiality. A stilt floor houses the primary circulation cores and presents an open space to encourage local artisans to display their work. Such a space enables a 360 degree synergy between the craftsmen, residents of the city and tourists.
A grand lobby paves the way towards a 650 sq. m. exhibition hall designed to showcase the artistic talents of the region and from around the globe. A mezzanine floor above houses administrative areas, a meeting room and a quaint cafe overlooking the landscaped area beneath. A bridge connects this structure to a hotel block, allowing guests to use the restaurant’s facilities.
Two multipurpose halls, and a defined pre-function area with a 500 seating capacity have been designed on the first floor. Most of the flooring has been designed in sandstone and Indian Patent Stone (IPS). To enhance footfall in lobbies and common spaces, the continuity of the floor has been accentuated with inlay work of local Gond art, thus enabling the crowd to revel in this local craft while commuting from one zone to another.
The culminating floor of this block is a 900-seat auditorium. The wall finishes are an interplay of sandstone and ‘Bandhi’ print fabric. A unique aesthetic ambience in an acoustically sound auditorium has been achieved without using imported materials. The carpeted flooring has been planned with portions of ‘Durrie’ work to accentuate the design.
The hotel block, consisting of almost 45 rooms, has a similar facade treatment in grit, sandstone and terracotta. The terraces of both blocks consist of landscaped gardens shaded with a continuous roof of photovoltaic cells designed to produce about 250 KW of power, thus reducing the use of conventional energy.
Besides using green pavers and locally available finishes, the interiors have been designed to be glare-free and lit naturally. Vertical interfaces in calming tints and shades reduce use of artificial light. High performance LED lamps with optimising regulators meet lighting needs post sunset and achieve efficient energy use. The structure and its interiors maintain thermal comfort naturally while using minimal HVAC Systems.
The Cultural and Information Centre of Jabalpur showcases the delicate work of local artisans and creates a positive effect on the microclimate, thus demonstrating that a structure that can be termed sustainable in
every context.






