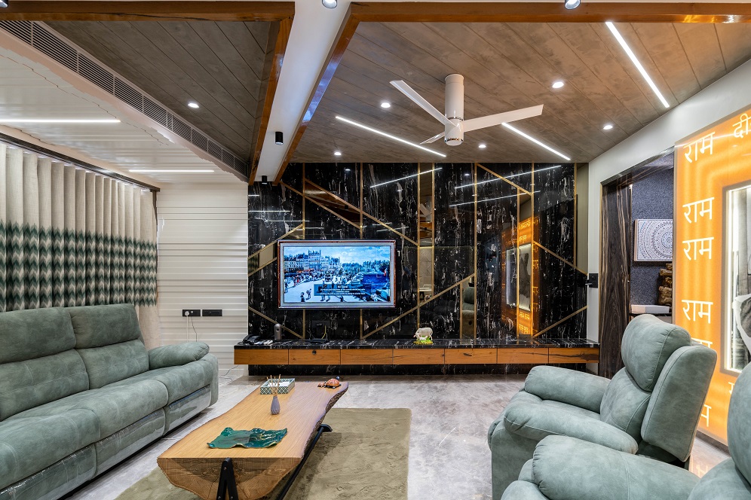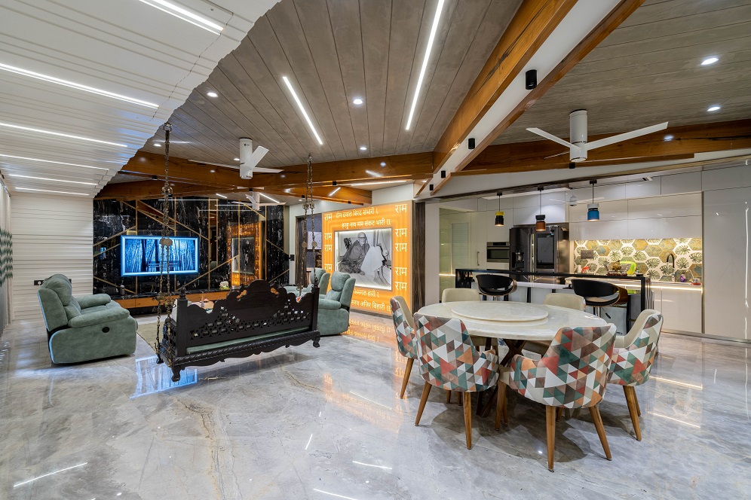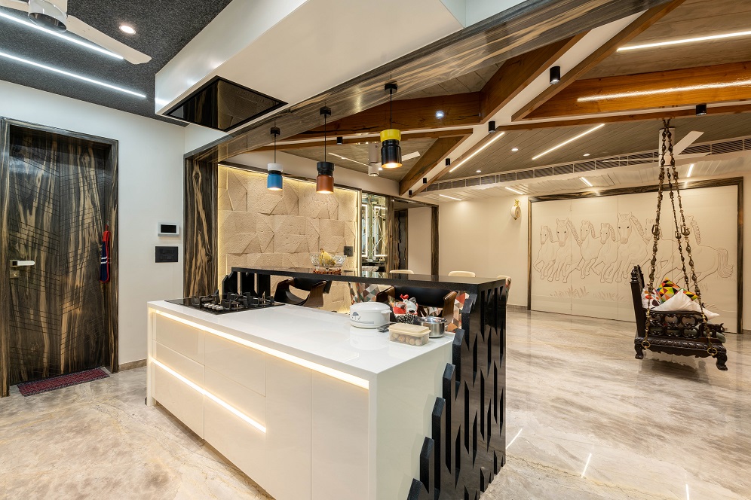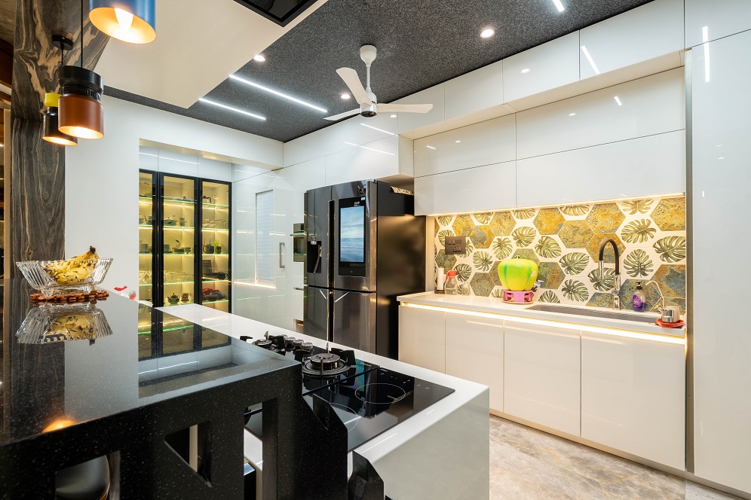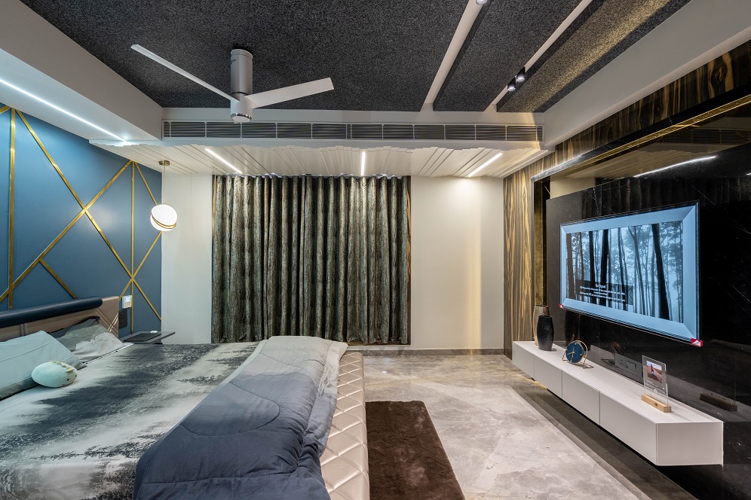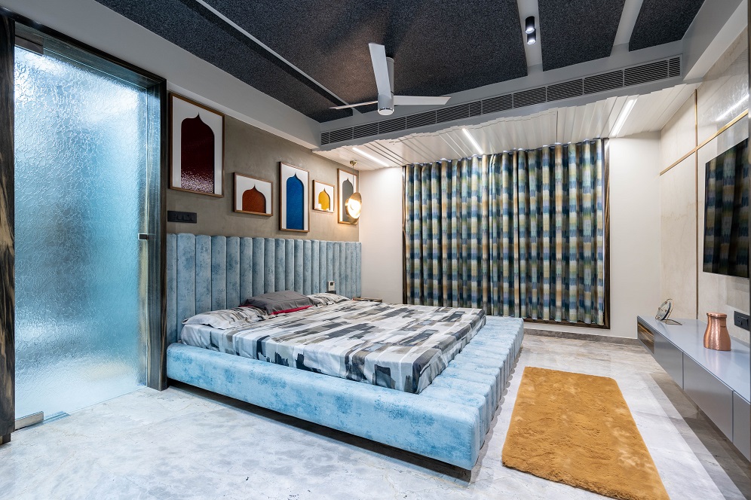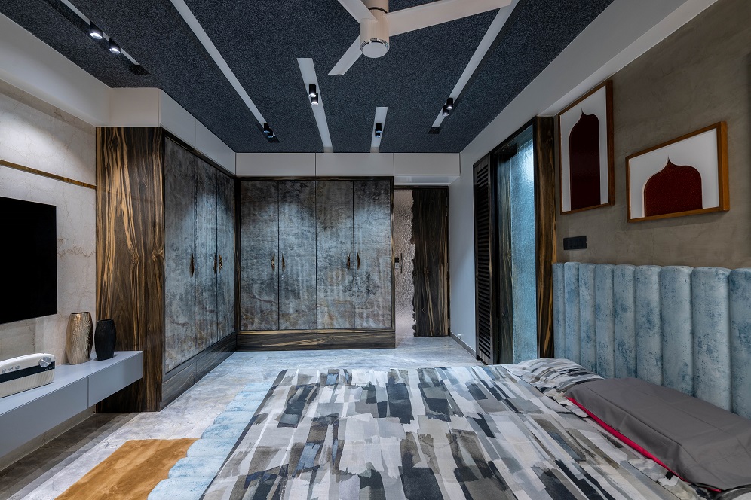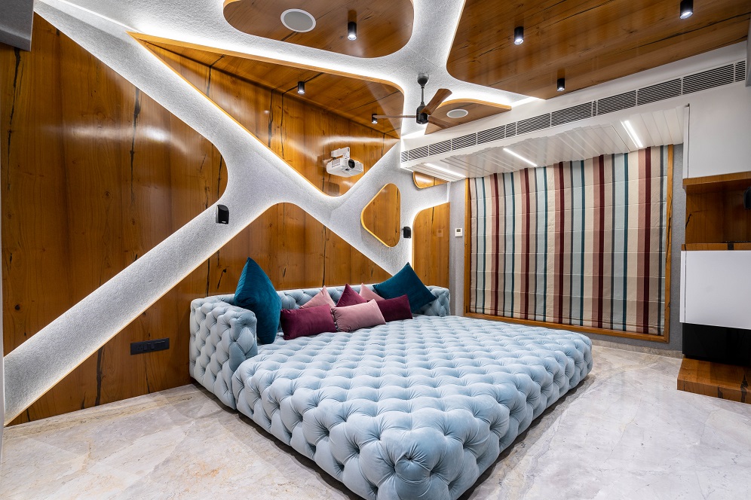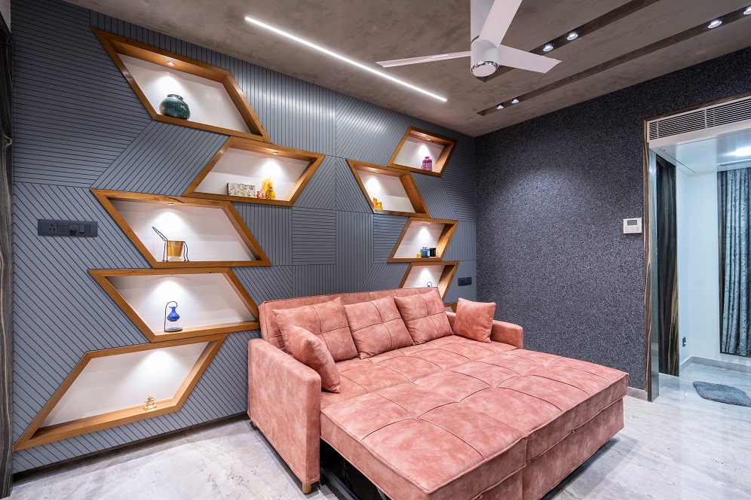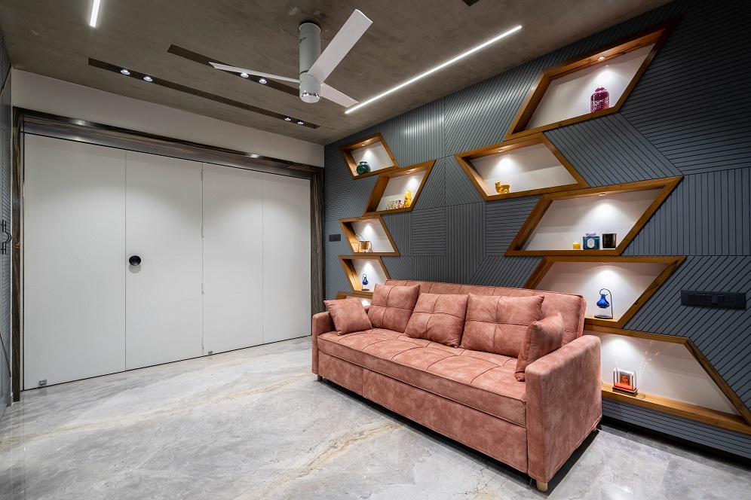High-end materials for Rajkot home
Photography: Vivek Sedani Photography
Rajkot-based The Auura Interior Design Studio has designed Pradhyuman, which is a residence spanning 2000 sq. ft. The client wanted to use high-end materials in a grand manner along with blending traditional and modern architecture. Two-toned ceilings are used throughout the house with cove and pendant lighting and otherwise follow a neutral colour scheme. Epoxy resin and marble lend opulence to the space.
Upon entering, one finds a marble-clad living and dining room in an open-plan layout. A life-size depiction of seven horses is etched in the middle of the wall, and the partition folds when in need of additional space. Marble flooring and a black marble television backdrop are set against a neutral colour scheme, with a pop of colour in the prayer space. An additional guest room next to the living room has built-in wall grooves and a blush sofa-bed.
The dining hall and open kitchen have high-end facilities and automated user interaction, with bright yellow pops against the neutral colours. A circular white marble-top table is placed parallel to the kitchen bar, which is convenient and accessible to the residents. Stone cladding is used on the opposite wall, creating an urbane look that breaks up the monotony of marble. The lobby leads to the mandir room with a carved wooden temple and seating arrangement and is enclosed by a foldable partition door and a patterned grey accent wall.
The master bedroom features bright blue with grey and golden accents and an accent wall with asymmetrical patterns. A small dressing space with a frosted glass door and black highlights in the false ceiling and furniture maintain the dark colour palette. The second bedroom has a unique false ceiling pattern to disguise the HVAC system and follows a fun youth aesthetic. A tufted headboard for the low-floor bed complements the bright contemporary artwork, along with pastel blue walls and marble flooring. The theatre room has a wooden laminate accent wall and ceiling, along with a cove lighting scheme, a projector screen and minimalistic furniture.


