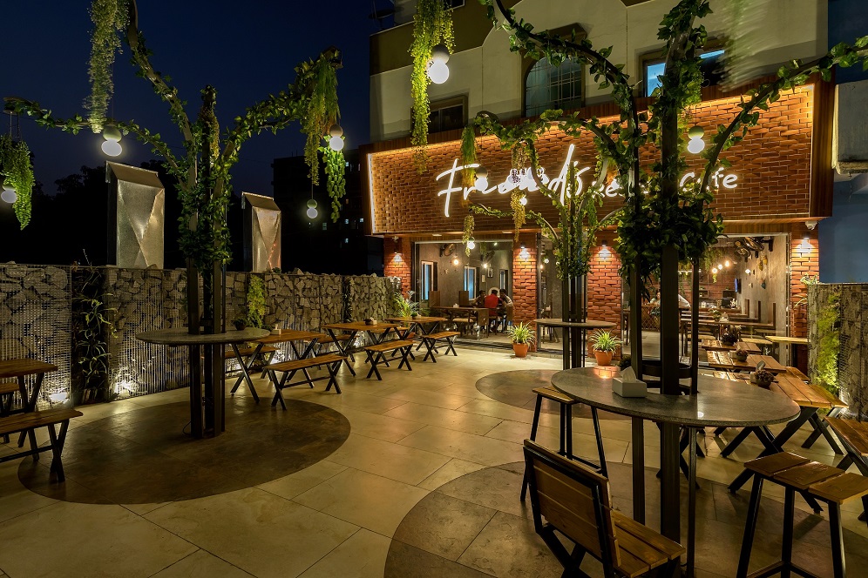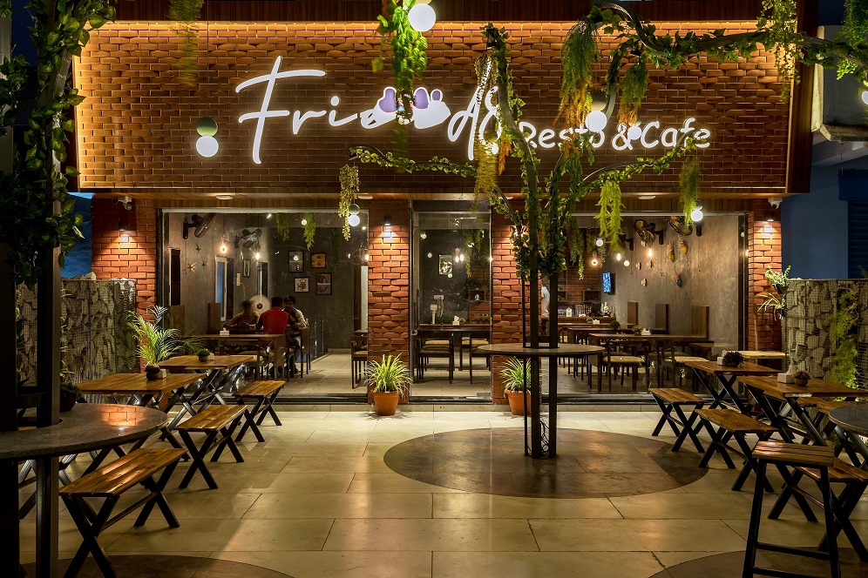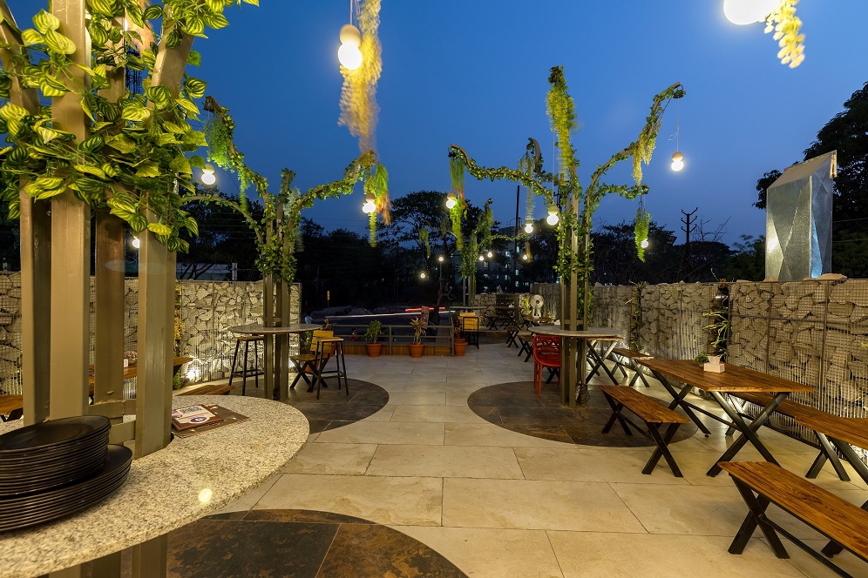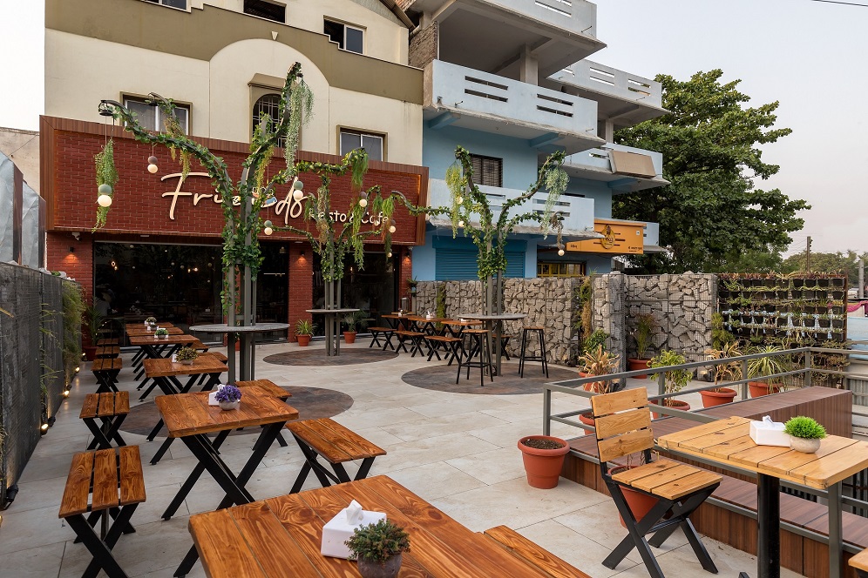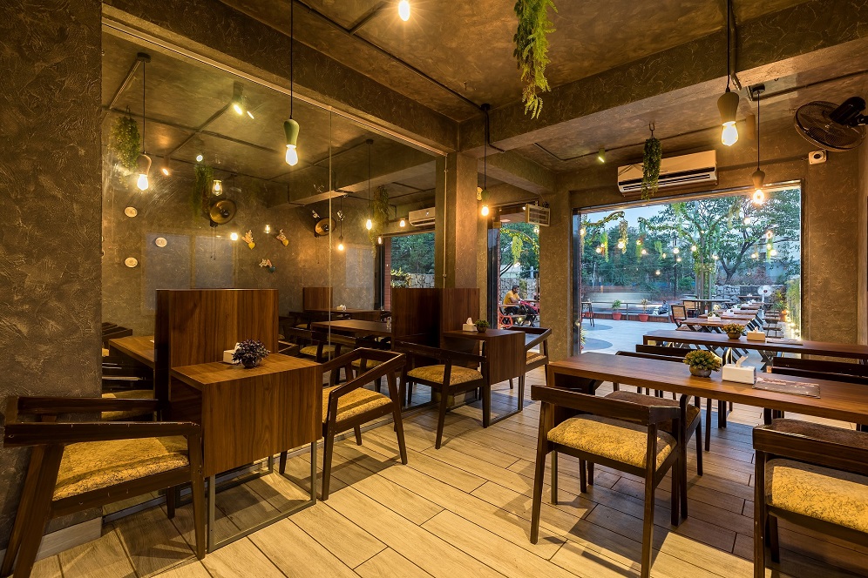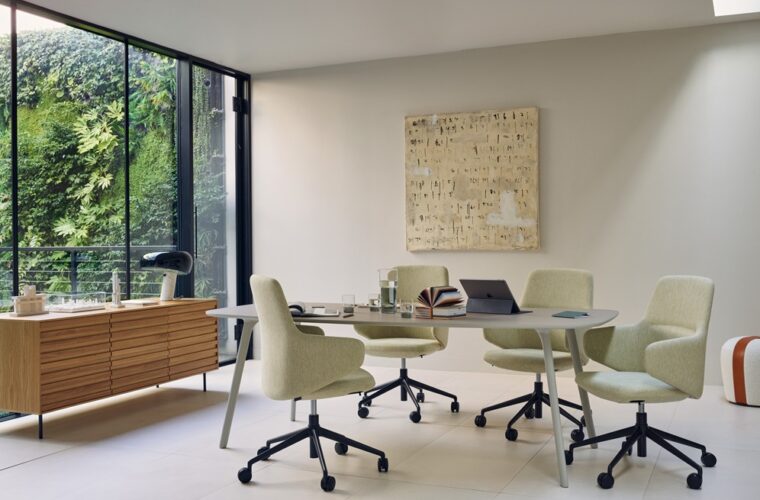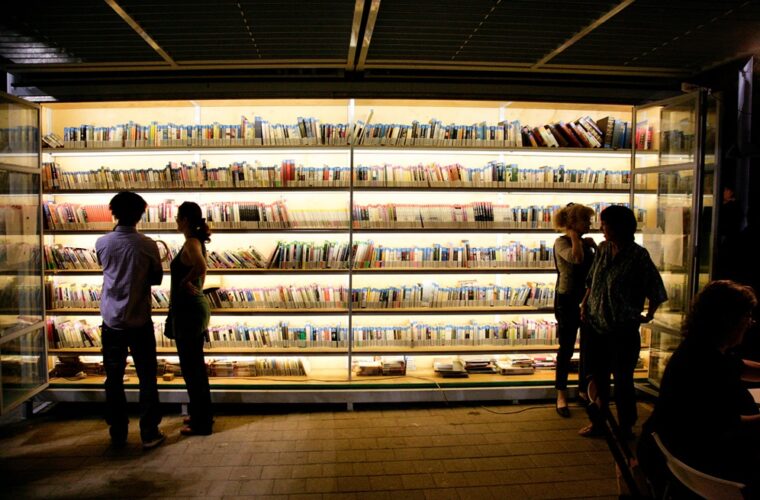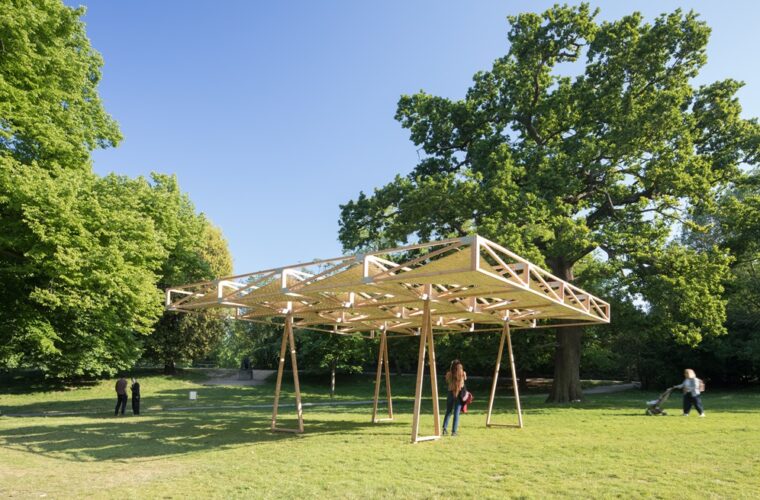Holistic design for Badlapur café
Photographer: Yogesh Mahamuni
Badlapur-based Swastik Interior Design Studio has designed the Friends’ Café, which is an open-air café project spread over 1200 sq. ft. The client wanted to expand his small café into a holistic getaway for the younger generation and families living busy lives. The firm also wanted to maximise the location surrounded by greenery, yet promote a bolder brand existence among the locals.
The firm added an external staircase to the property, making it a G+1 structure for easy access. The space was also planned to let other businesses retain their shop-front presence, and unify outdoor seating and shop interiors into one. They connected the project to geographical relevance through a tree-like structure on the open-air seating as part of the expansion, which was connected by a slab staircase to access the café.
The open-air restaurant comprises individual seating that can be clubbed for larger groups to accommodate the view of an open sky. Outdoor chairs and tables are built from a metal base structure and wooden slabs to sustain environmental conditions and possible vandalisation. Interiors are given a natural ageing look inspired by sustainable habitats and vines, especially where one sees exposed brickwork with vine plants supporting slim cross-members.
Warm and natural seating was preferred for the covered and open-air seating areas, and UV protective glass offers clear views even during heavy rainfalls. The shop’s internal area is fitted with additional floor space to accommodate seating and interaction, along with more area outside the shop area.


