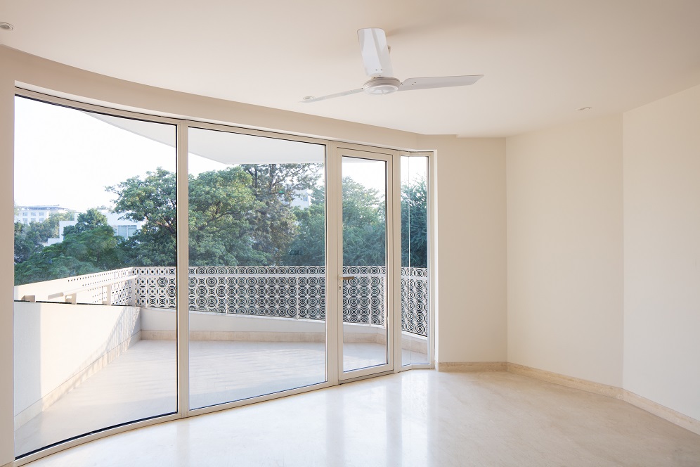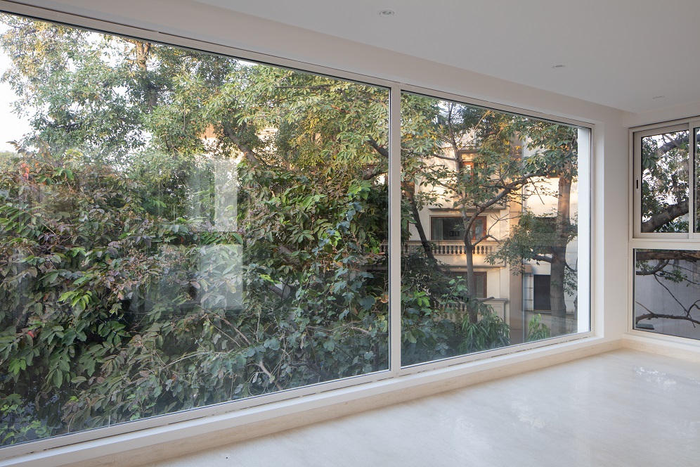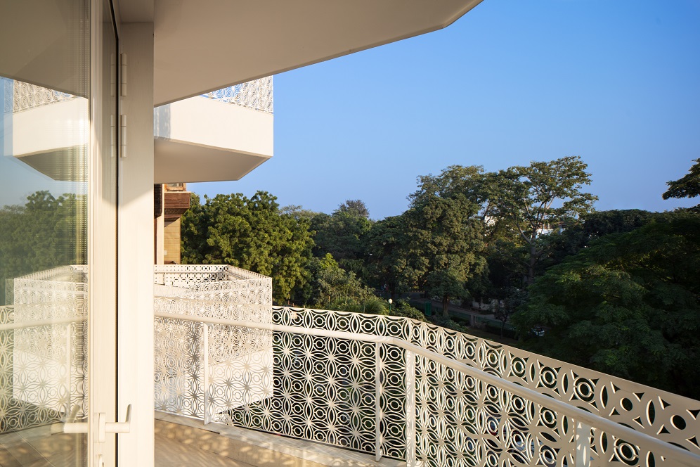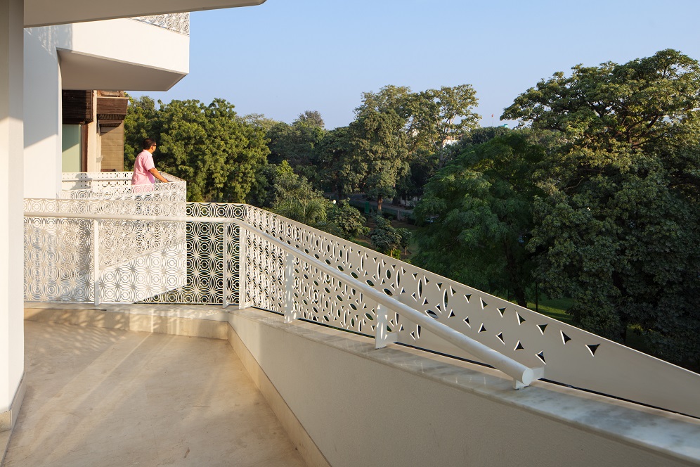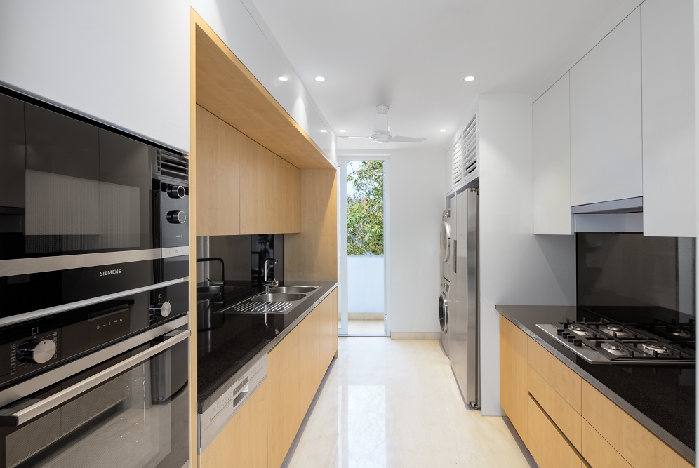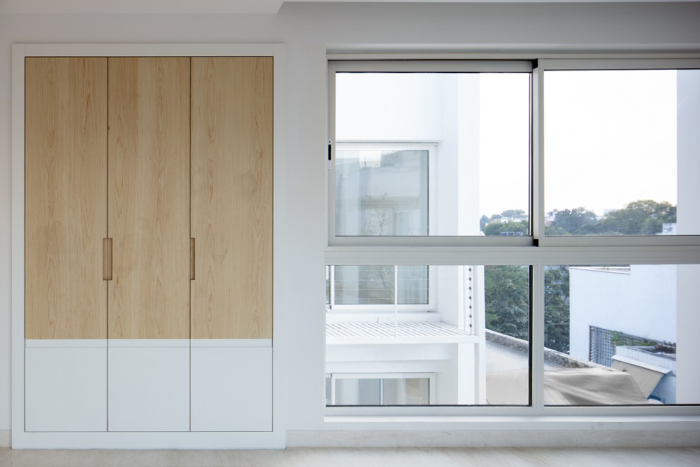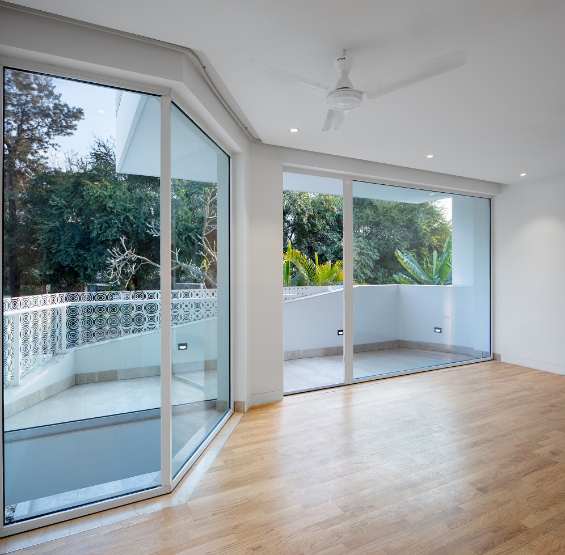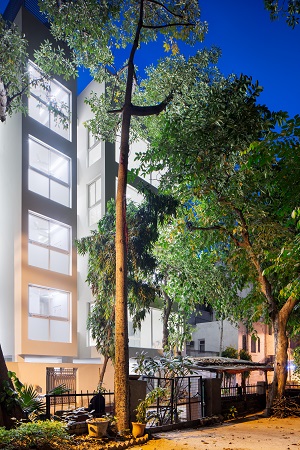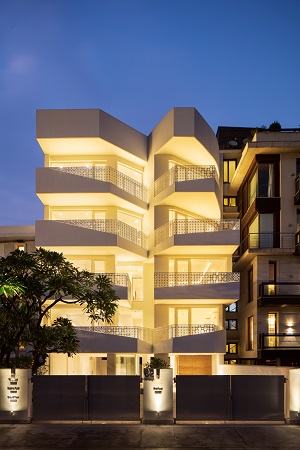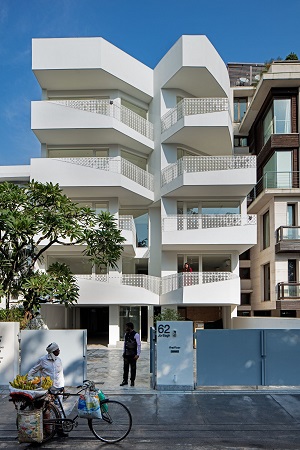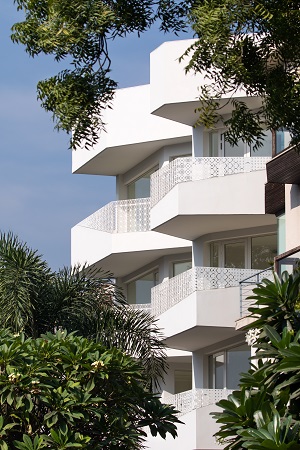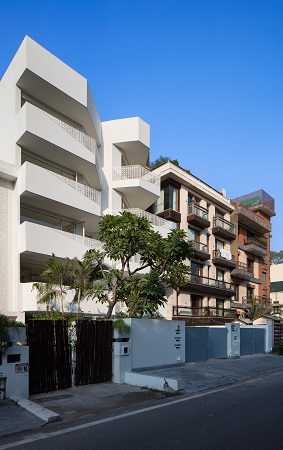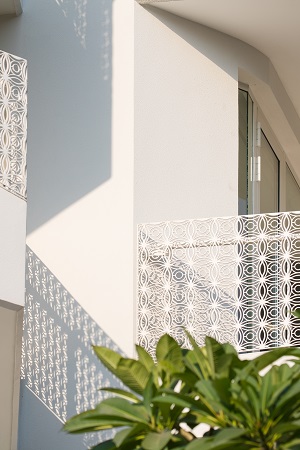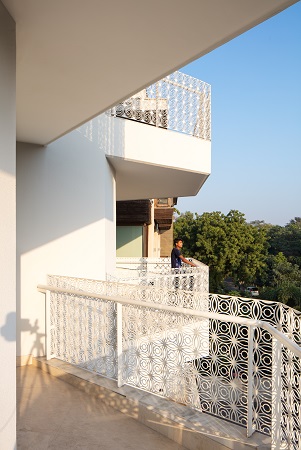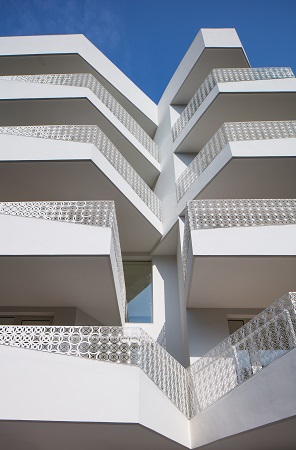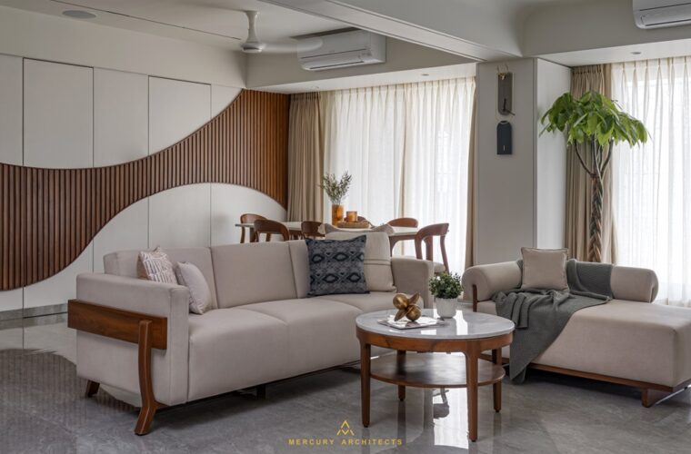Impactful design for Delhi apartment
Delhi-based architecture and design firm Common Ground Practice has designed the 62 Jorbagh, keeping in mind its urban context. The client brief required a basement, a stilt floor, four 3-bedrooms with a helper’s quarter and a terrace. With a built-up area of 12,000 sq ft, the project has been made on a budget of INR 5.5 crore.
With a deep linear site, the building has been planned on the shorter sides on the front and back. This opens up the visual angles facing the park in a series of ‘fluttering’ walls aligned to the movement of the sun. The core massing of the exterior windows and balconies have been designed to visually access the greenery from the interior areas. The interspaced voids and balconies in the exterior openings provide natural light and ventilation, and a view of the green areas. The deep sun-shaped balconies provide vertical shading yet promote the winter sunlight, increasing the usability of the balconies throughout the year.
Inspiration has been taken from local building crafts in a historical context. The balcony and railing design are inspired by the railings of old houses and stone carvings of the neighboring Safdarjung tomb. The patterned MS railing design transforms from opaque to netting, delivering a view of the surrounding vegetation.
A system of shafts and openings has been designed to ensure natural light and ventilation to penetrate through the central part of the house. The servant’s quarter enjoys natural light, ventilation and green views as well, a section that is usually neglected.




