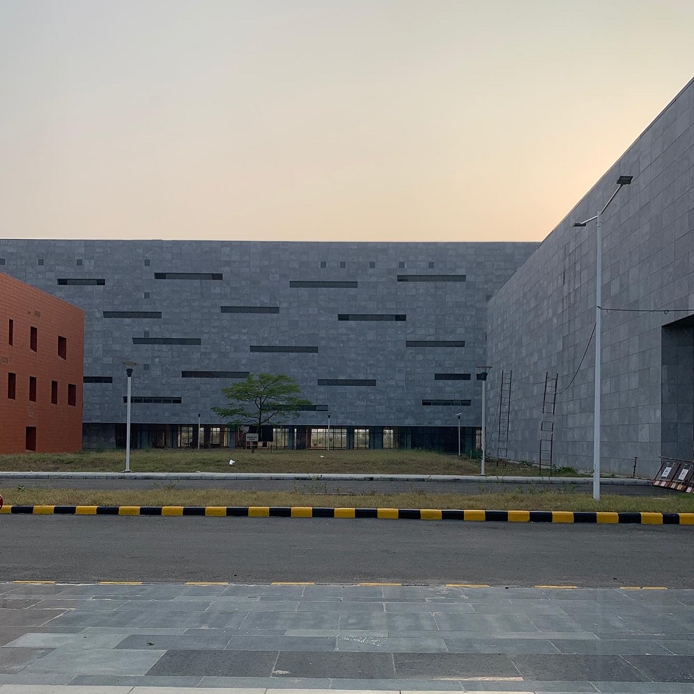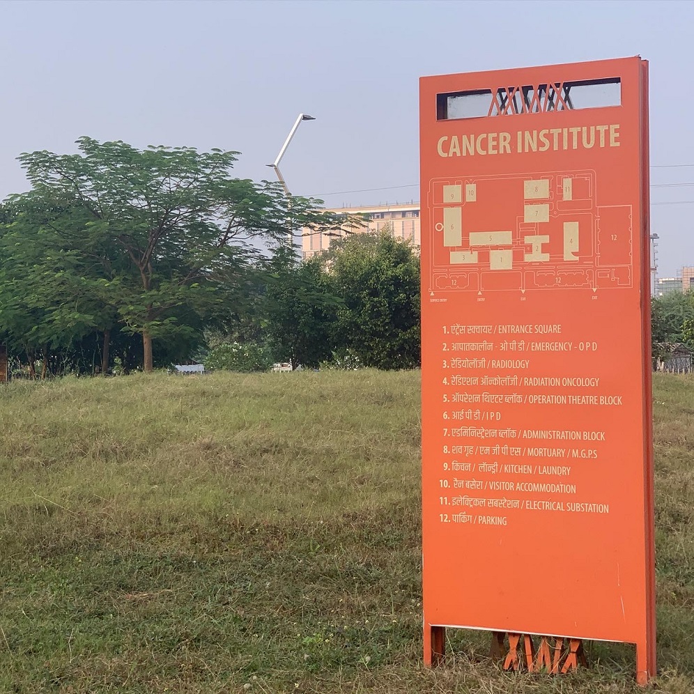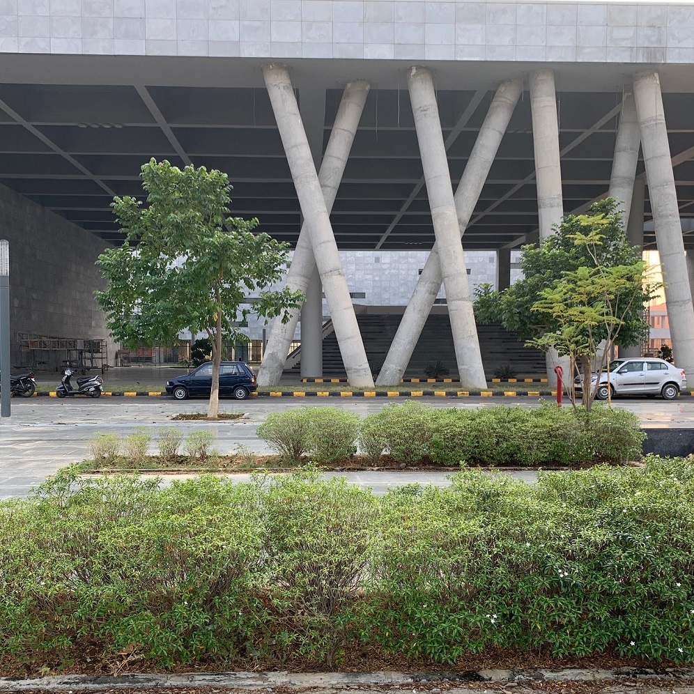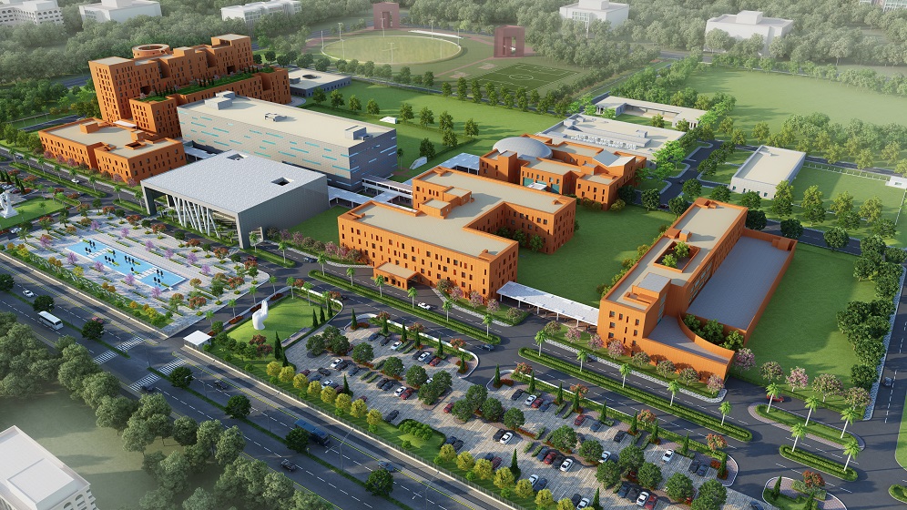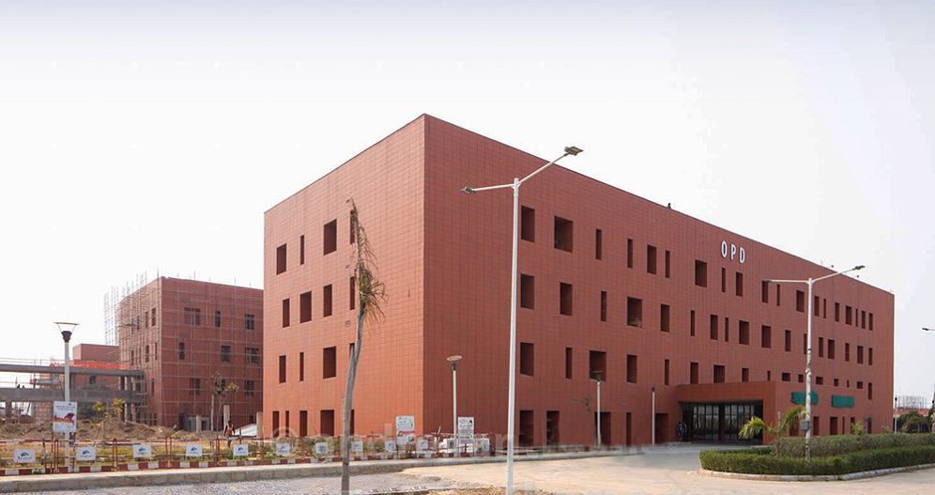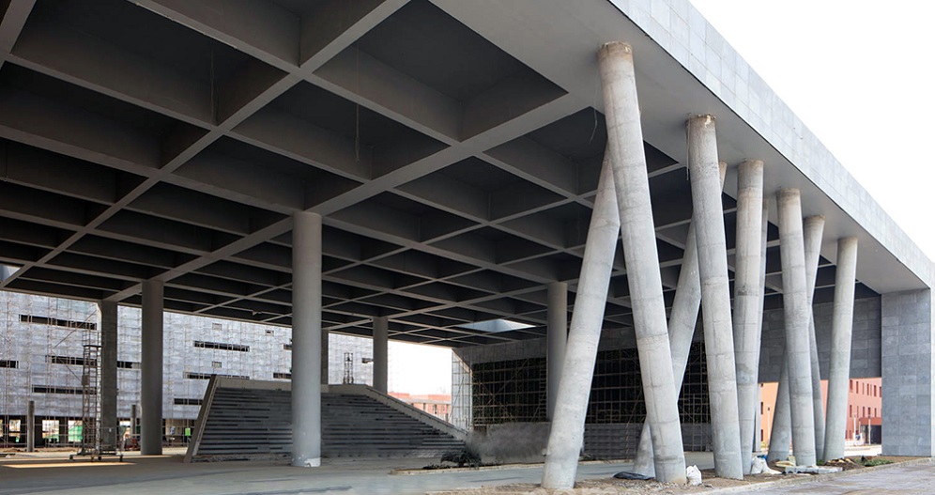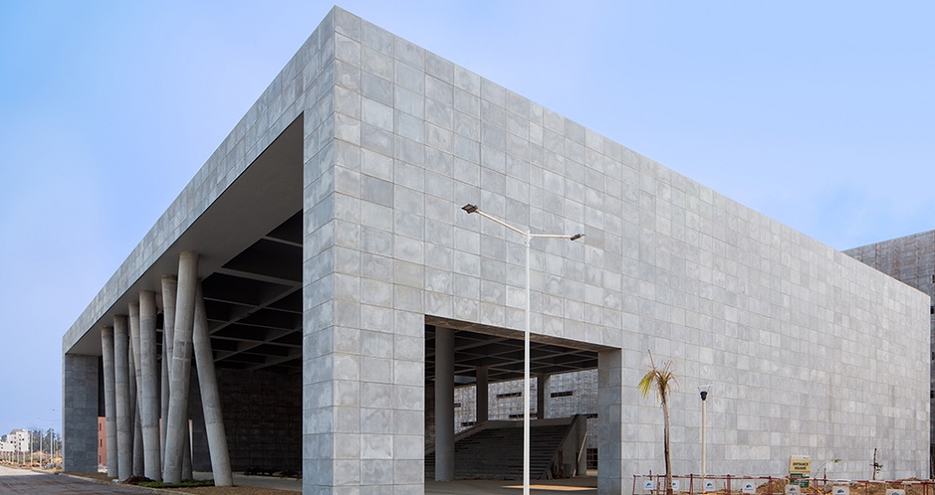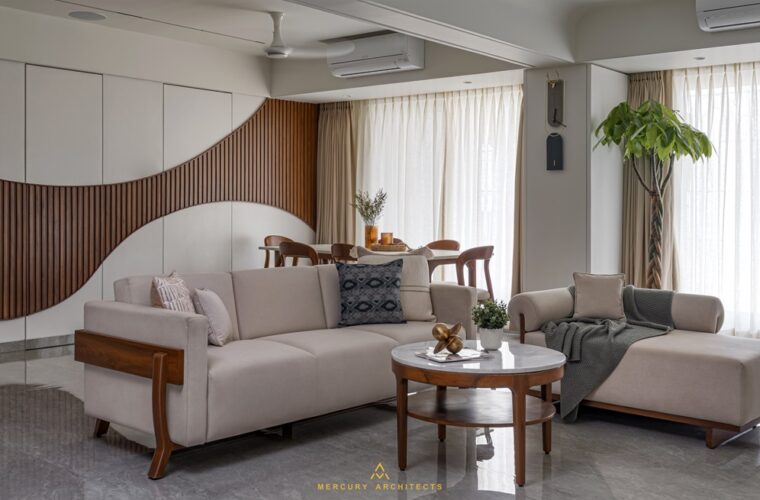Integrated design for Lucknow hospital
Noida-based Studio Archohm has designed the Lucknow Cancer Hospital, which is a 10,000-bed structure spread over a hundred acres abutting the green land in the proposed CG city. Conceived as an institute of national service and pride, it is designed as a global and integrated medical facility. A large shaded entrance takes one through the various departments. Beyond the information and help desks, an open-air amphitheatre offers stunning landscape views of the shops and cafes.
Twenty operation theatres and ICU blocks are designed with slit windows and a double skin resembles a perforated lightbox, which signifies life and hope. It forms the heart of the hospital, and the exterior cladding is done in terracotta and stone. Critical components such as the radiology, oncology and nuclear medicine blocks are designated in an independent and protected area.
A colourful aquarium, large reflective pools, landscaped courts, installations and green terraces provide solace to the patients and medical and paramedical staff. One would find the service areas at the back, such as the food courts, theatres, pharmacies and recycling zones.


