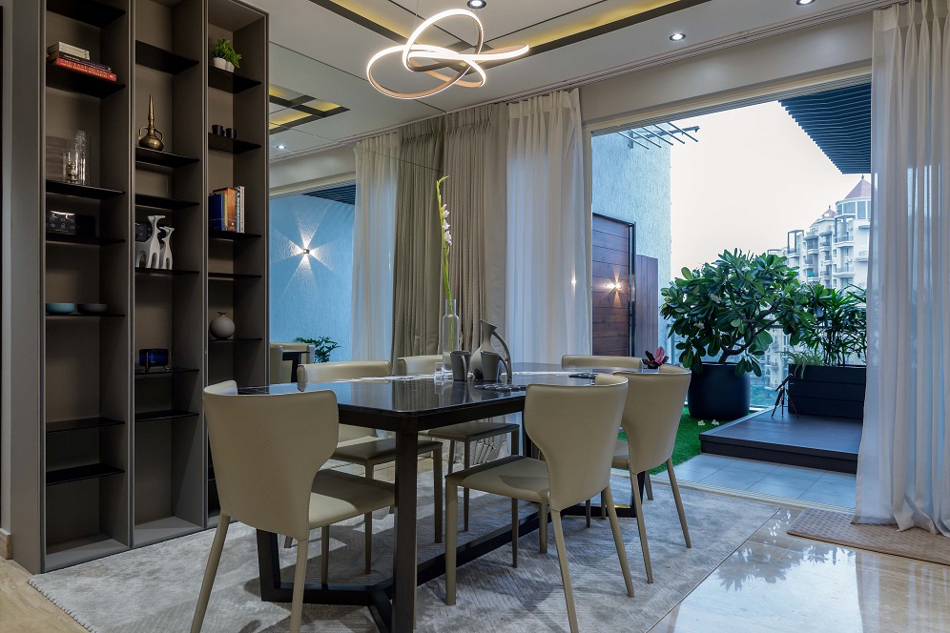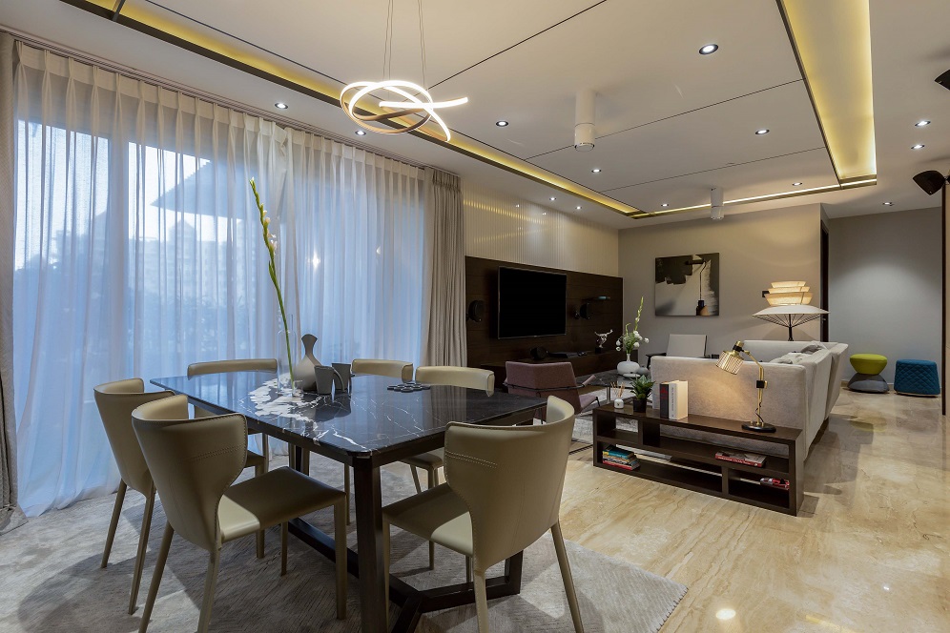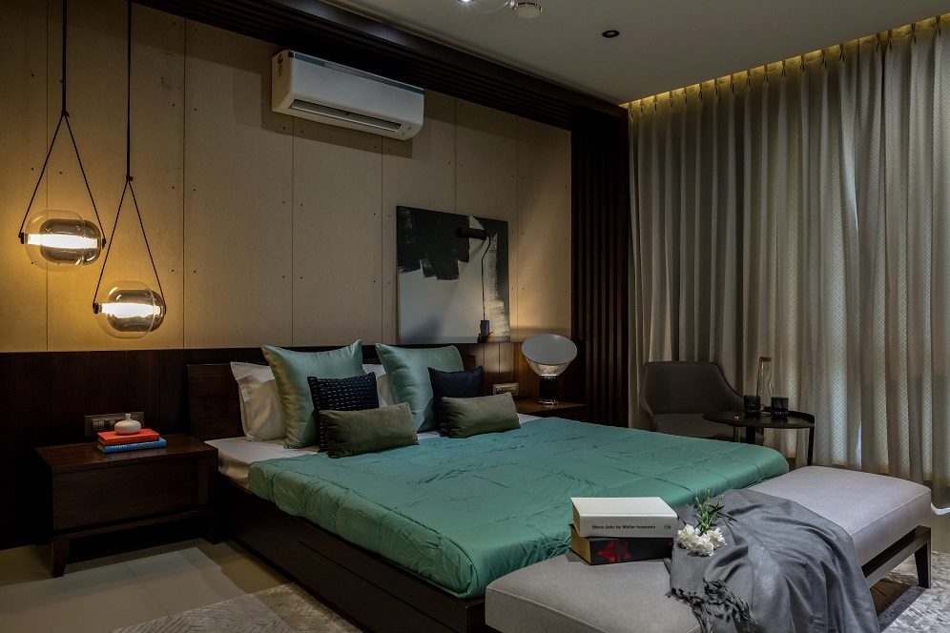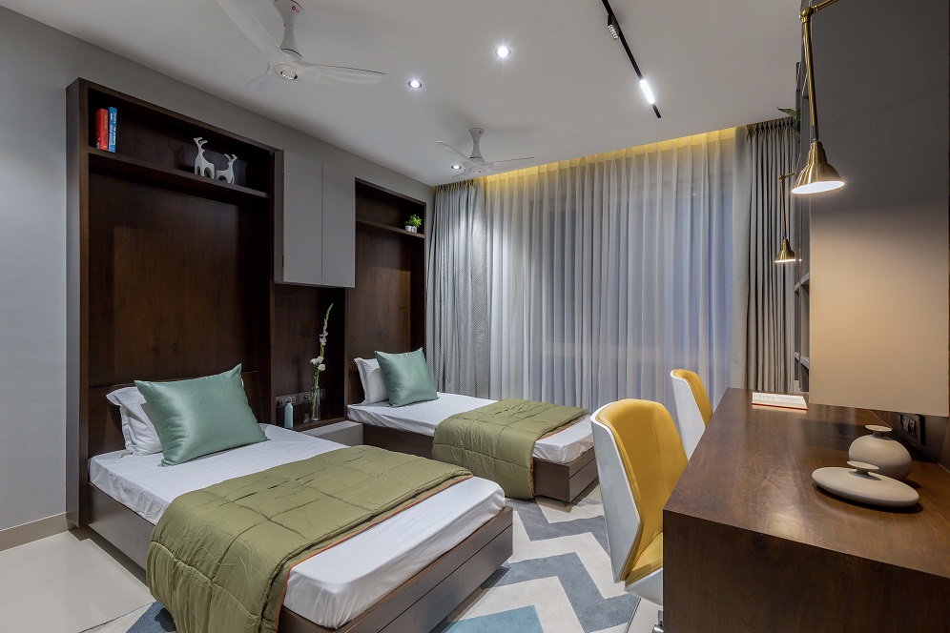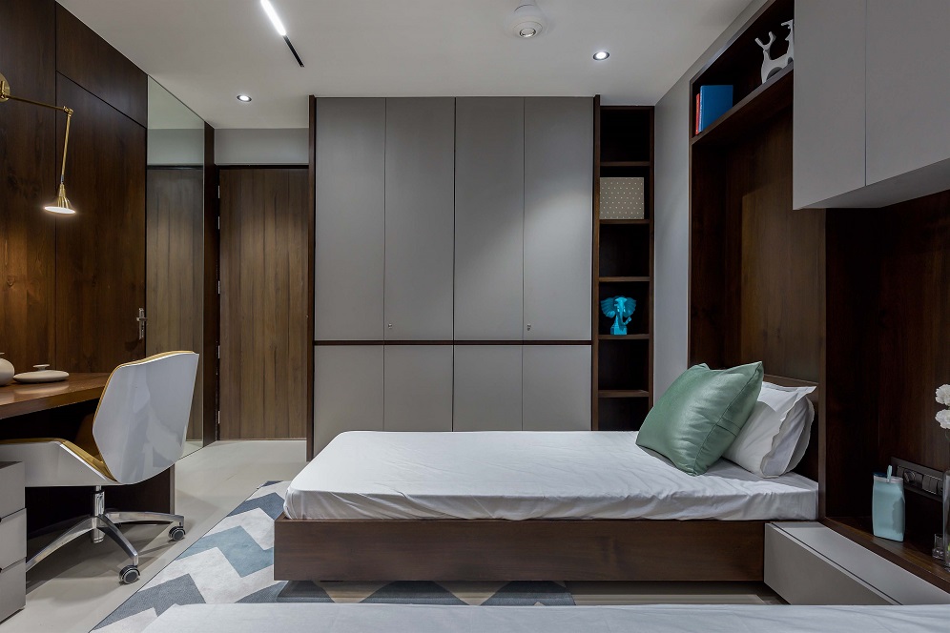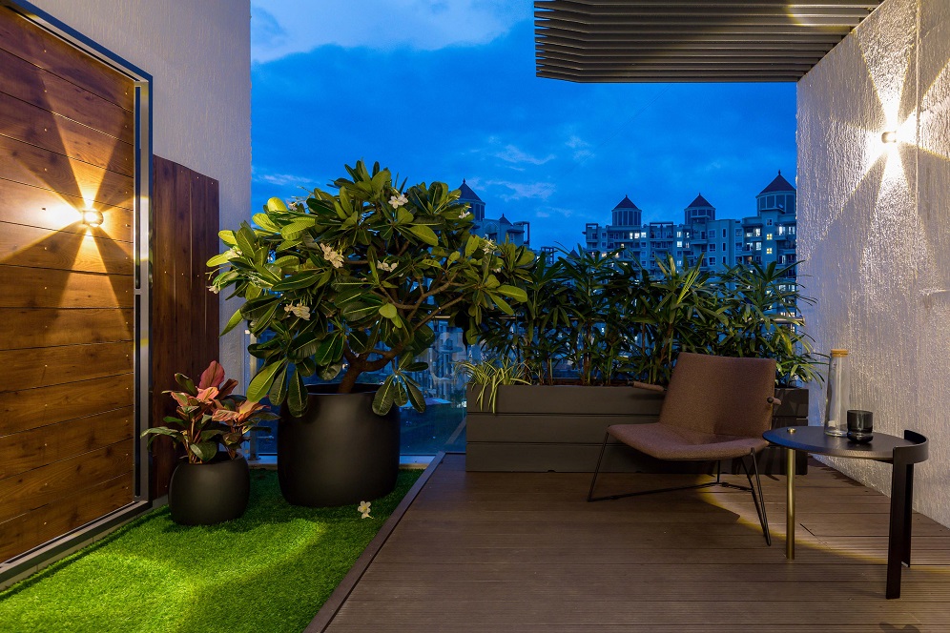Integrated spaces for Pune home
Photographer: Yogesh Mahamuni
Pune-based Bhosale and Bhosale Architects has designed the Urban Palatial, an apartment for a four-member family spread across 1600 sq. ft. The client wanted an integrated and aesthetic space, designed with a neutral base with modern textures and materials. For example, the living room is integrated with an open kitchen and dining area that allows connected and intimate spaces. Apart from natural sunlight and vegetation, one would find wood, stone, marble and fabric.
The home begins with an entrance area with an accentuated cabinet that doubles up as a dark veneer wooden shoe cabinet. One is then taken to a spacious living room, which opens up into the open dining space. Similarly, the master bedroom has a king-size bed with a raw unpainted composite panel accent wall, along with a minimalistic lamp.
The guest bedroom and children’s room are functional with clean line, along with a neutral colour palette of greys and taupe. The terrace adjoining the dining area has a minimal landscaping design that enhance the incredible views. A sleek wooden vertical accent wall, lawn and plants comprise the design language. A wooden deck serves as an entertainment and lounge area with greenery, along with a comfortable accent chair.



