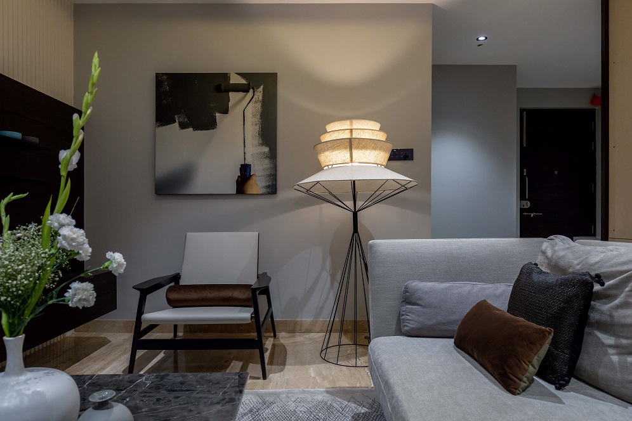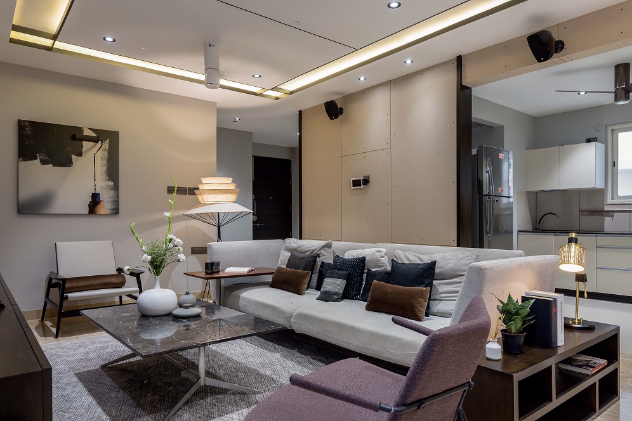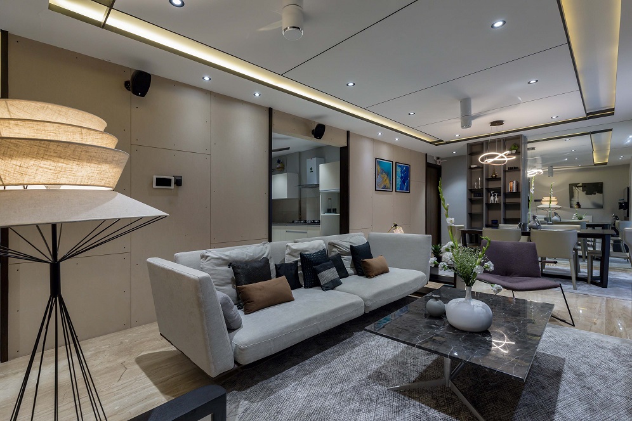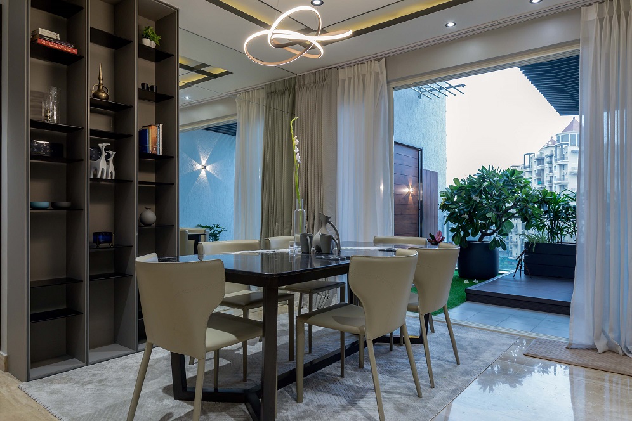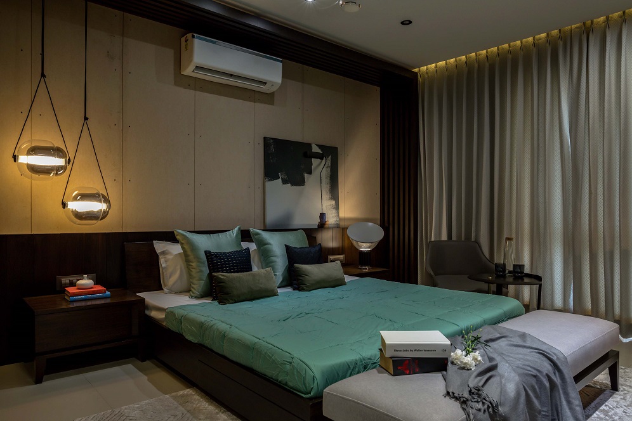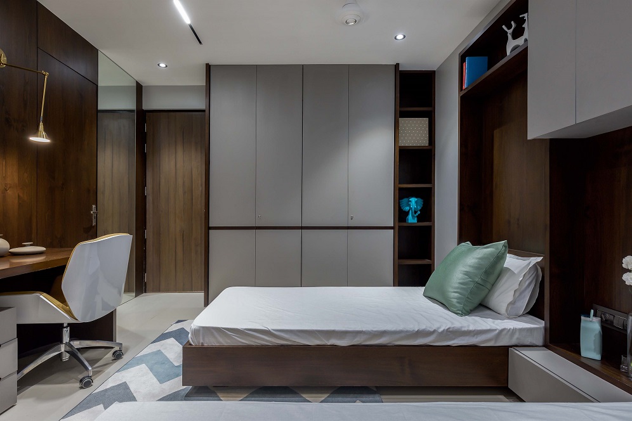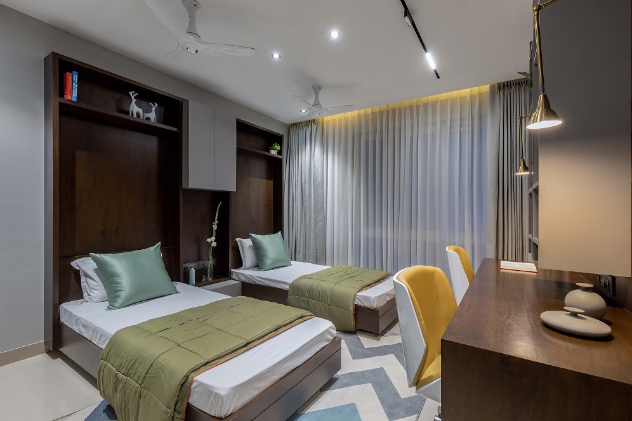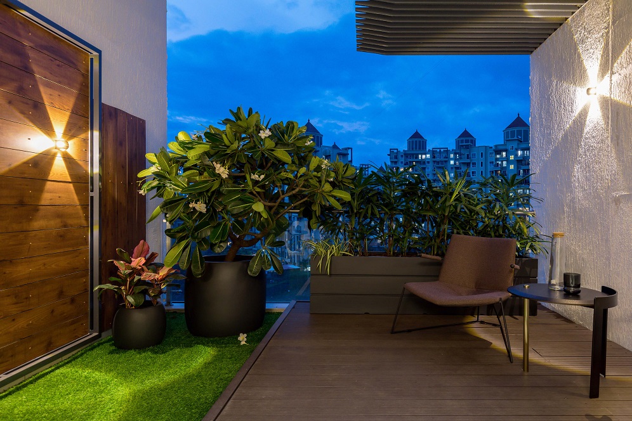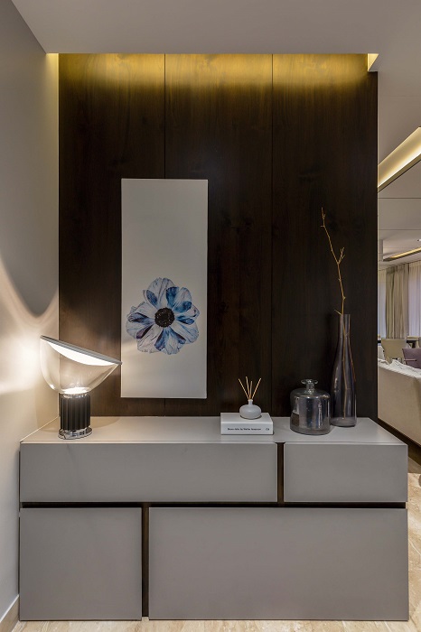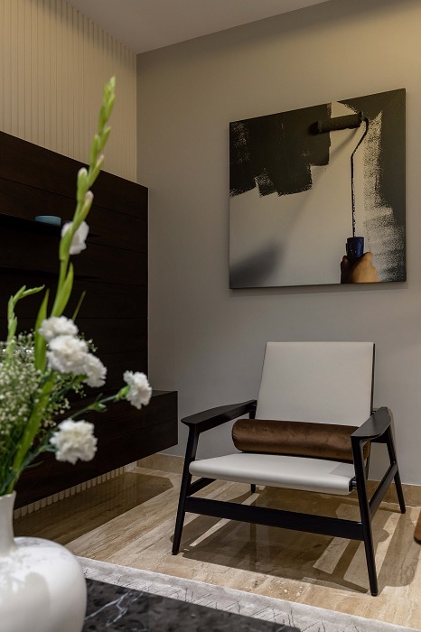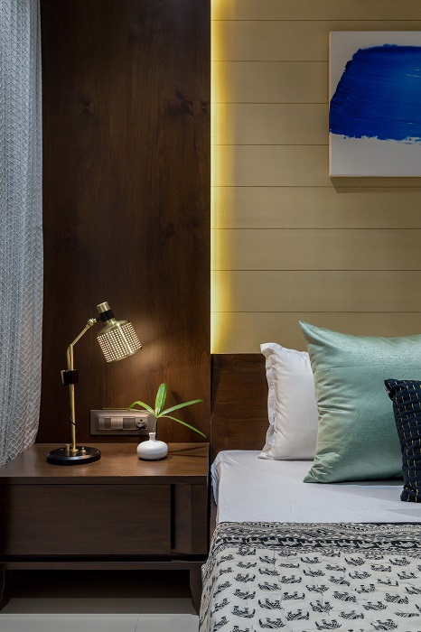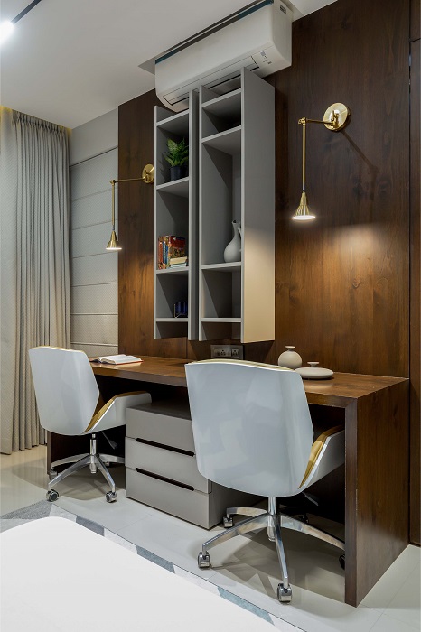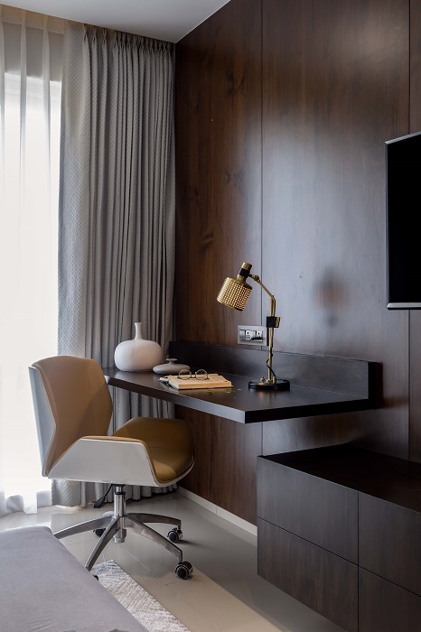Interconnected spaces for Pune apartment
Pune-based Bhosale and Bhosale Architects has designed the Urban Palatial Apartment, which is a residential project spanning 1600 sq. ft. The client, a young family with two children, wanted the home to meet everyday needs and imbibe their personalities. The firm followed a neutral color palette and designed the home to integrate the spaces at all times. The living room is integrated with the open kitchen and dining room and allows more intimate and connected spaces. Interiors are enhanced by sunlight, and the modest living environment is animated by the changing natural light.
The apartment follows a natural material palette of wood, stone, marble, and fabric. Visual color accents are introduced by using natural vegetation and colorful paintings. One enters through the lobby with a dark veneered wood-paneled table that doubles as a shoe cabinet. The spacious living room opens into an open dining space, which in turn joins the terrace with minimal landscaping. A sleek wooden vertical accent wall, lawn, and plants transform the terrace. A wooden deck is added to serve as an entertainment lounge, also used as a cozy corner for the evenings with a comfortable accent chair.
The dining room becomes a gathering where the family cooks and communicates, and the children play. The master bedroom has a king-size bed set against a raw unpainted composite panel accent wall, illuminated by a minimalist lamp hanging in the corner above.
The children’s bedroom and guest bedroom are defined by a sense of functionality and clean lines, along with a neutral color palette with a heavy emphasis on grays and taupe. The work was carried out in times of pandemic and social isolation, which represented a new set of challenges and adaptations in the project execution process.


