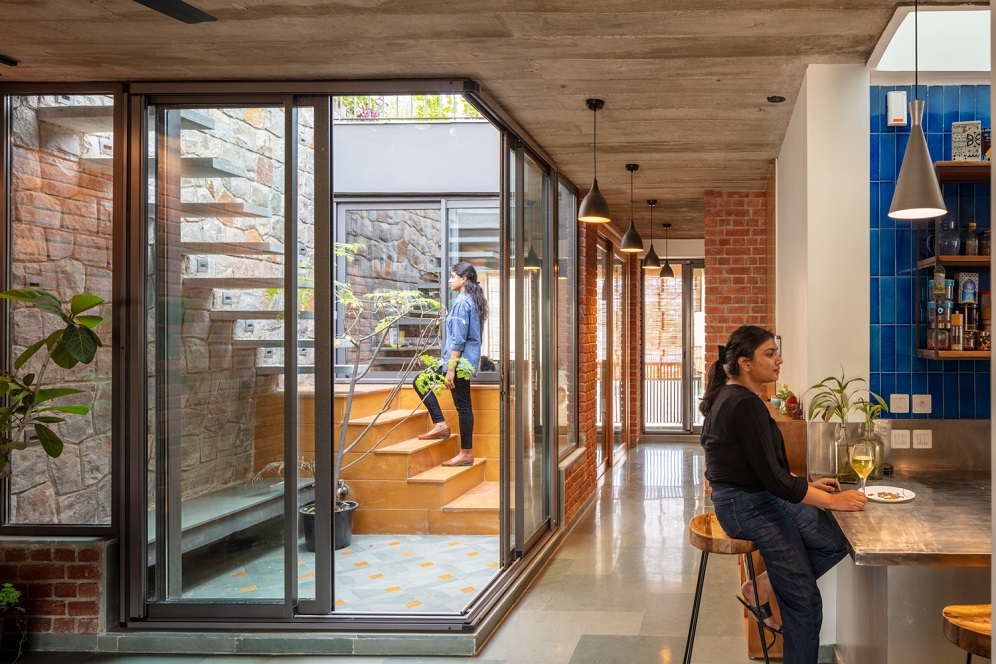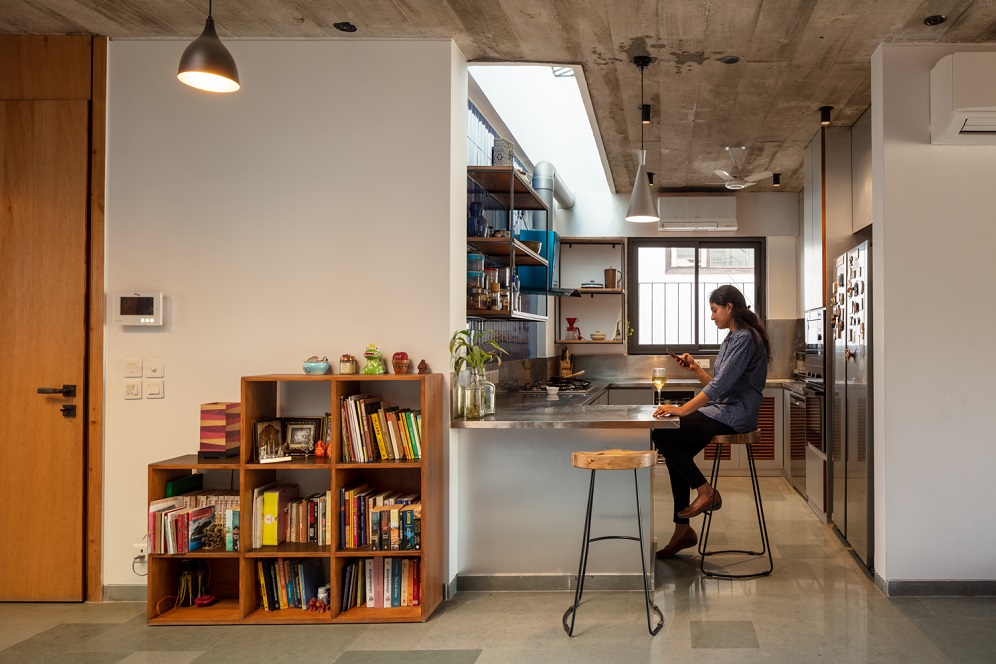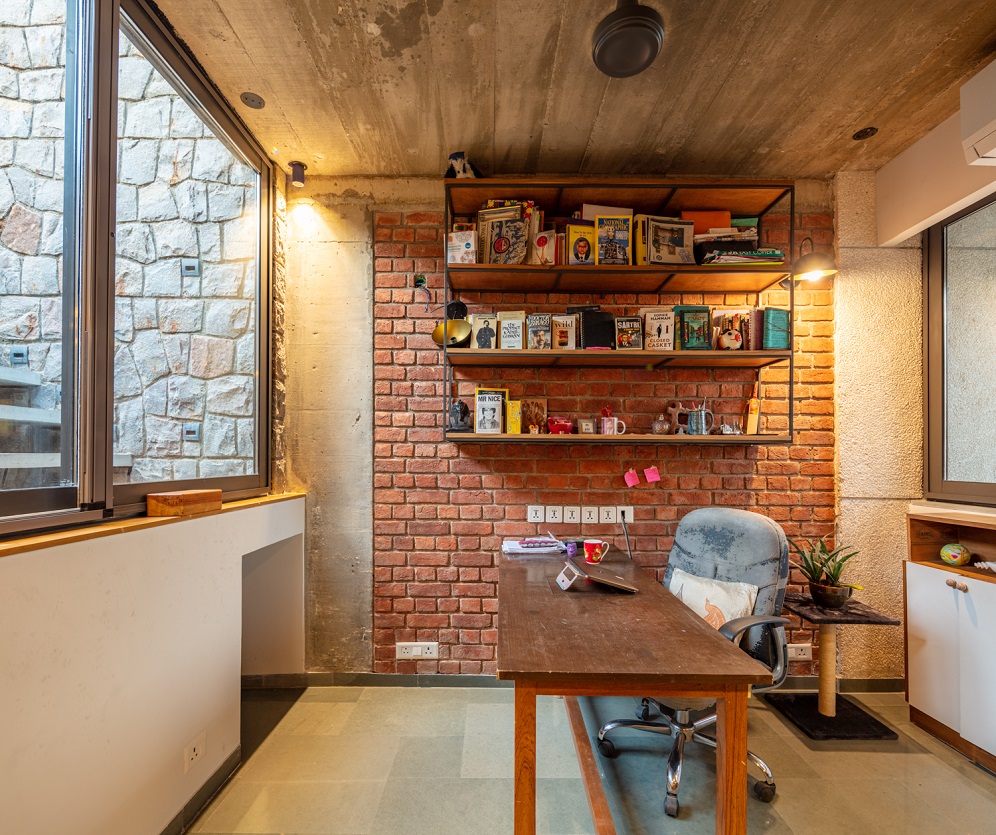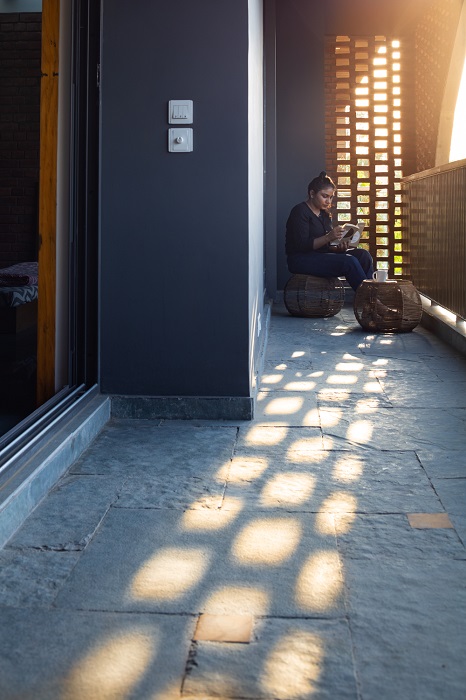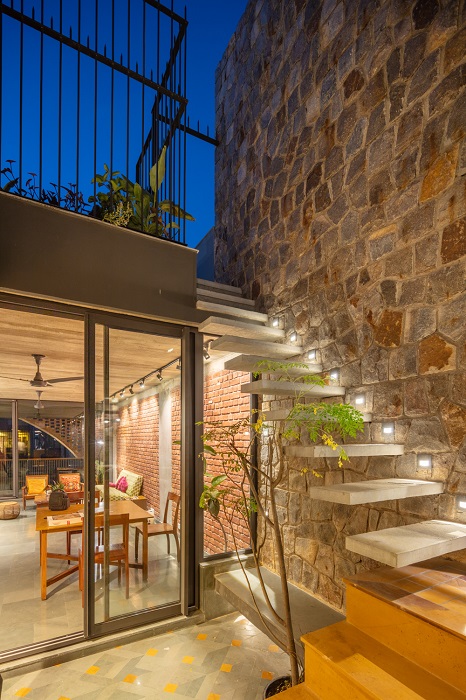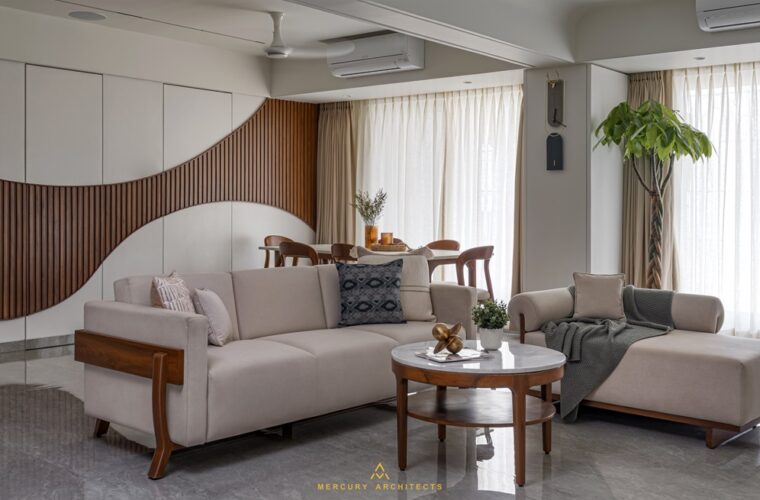Kahn inspiration for New Delhi home
Photography: Andre Fanthome
New Delhi-based AKDA has designed the Safdarjung Residence, which is an apartment build repurposed by a family for private use. The façade is a square brick screen with a large circular aperture, and the design is inspired by the post-colonial and monolithic framework of Louis Kahn. Clay bricks are fire-resistant, wind-resistant and temperature-resistant. Their thermal mass also mitigates heat transfer, which reduces environmental impact from heating and air-conditioning.
Brick and concrete walls with geometric voids (such as the circle) create dramatic shadows as the harsh sun moves through the skin, which also believes in retain spaces for quiet and calm reflection. Thin brick tiles are supported by a framework of stainless steel profiles, which act as a tension ring within void and as supporting angles on the top and bottom of the screen. Hence, the entire brick screen is visually elevated from the ground level, while the exposed side and rear walls are finished in an exposed grit wash set in white cement plaster.
Consisting of four apartments above the parking level, the 30-feet-wide building only gets light at the two ends. The service areas are located on one side of the building, such as the staircase, elevator, kitchens, two bedrooms and three bathrooms. The other longitudinal half is an expansive living space that is illuminated by full-length windows on either end, and this open space is punctuated by a courtyard on the top floor. On the interiors, exposed brick walls contrast with the board-formed concrete slabs. Locally-sourced Kota stone pacing slabs are used for the flooring, with mustard yellow Jaisalmer stone in the bathrooms and courtyard.
A stainless steel counter in the open kitchen features blue handmade tiles in the backsplash, sitting opposite the open courtyard. This is animated by two-inch-thick Kota stone steps cantilevered from a quartzite wall. Aluminum windows with double glazing, terrace insulated with inverted pots overlaid with terracotta tiles, LED lighting and air-conditioning using variable refrigerant volume based on indoor use promotes energy-efficiency. Light sensors are fitted in the washrooms, and the rooms are secured with a keyless central security system with digital access.



