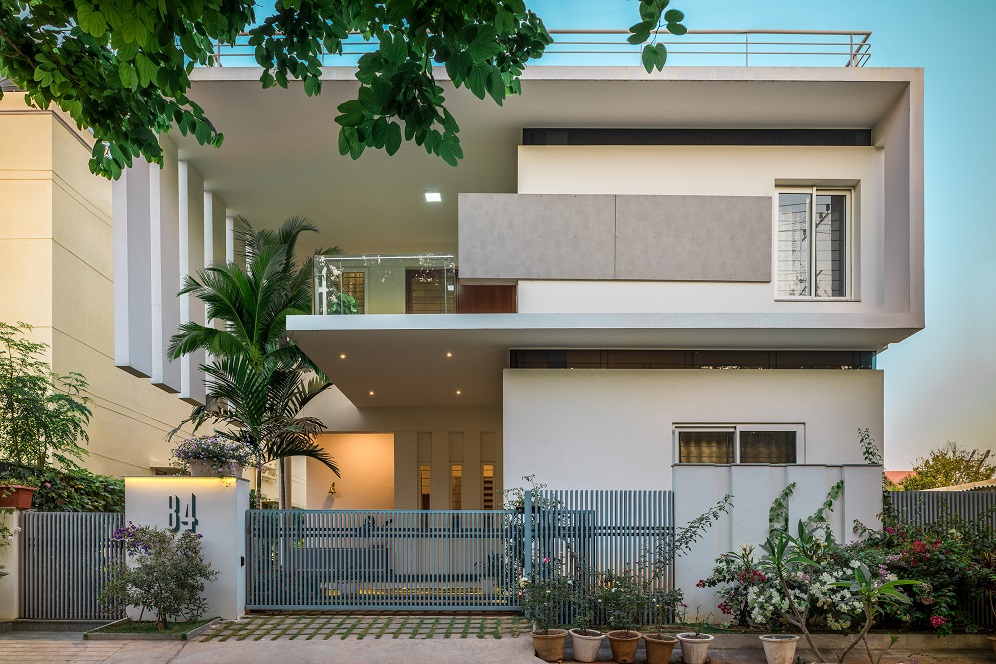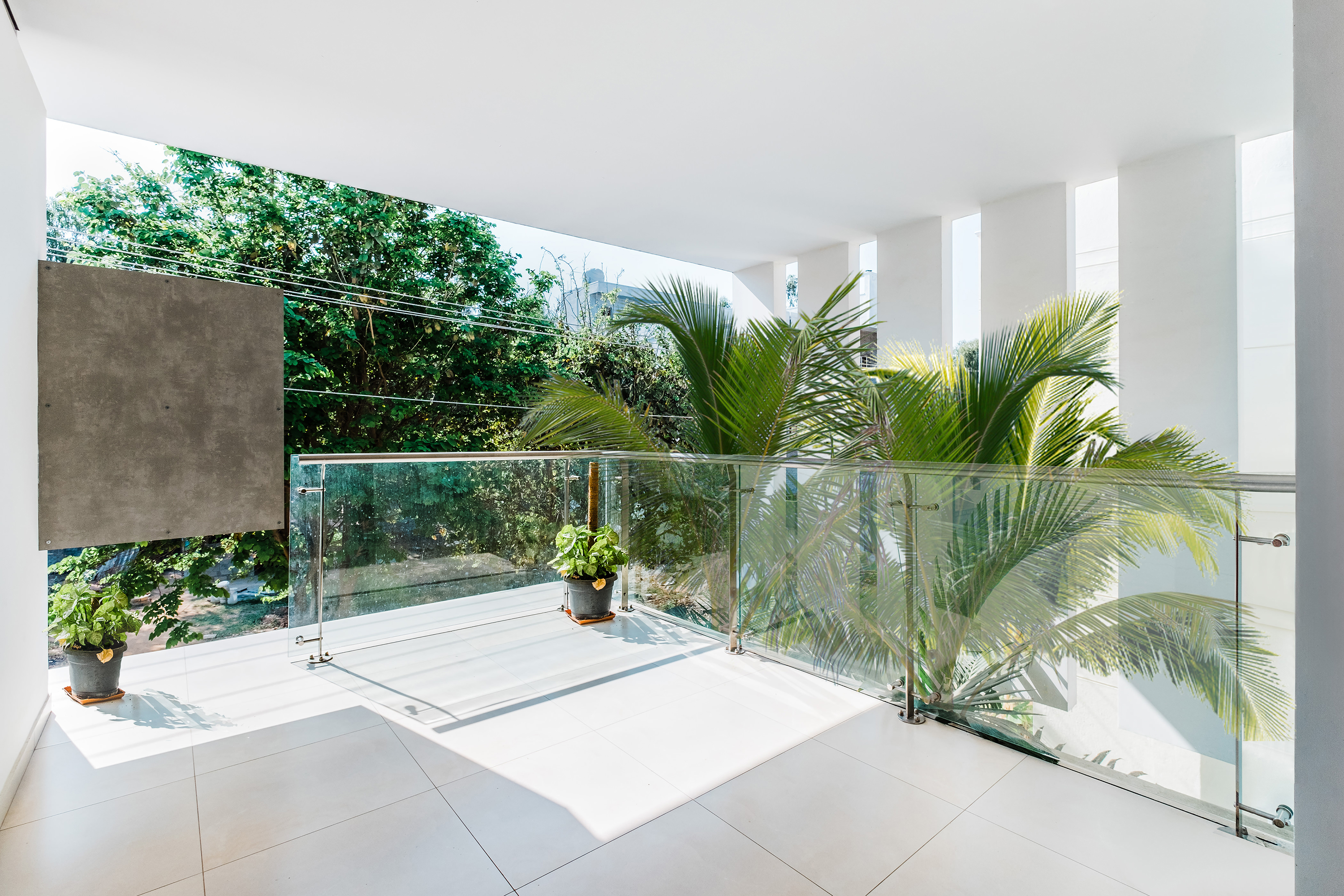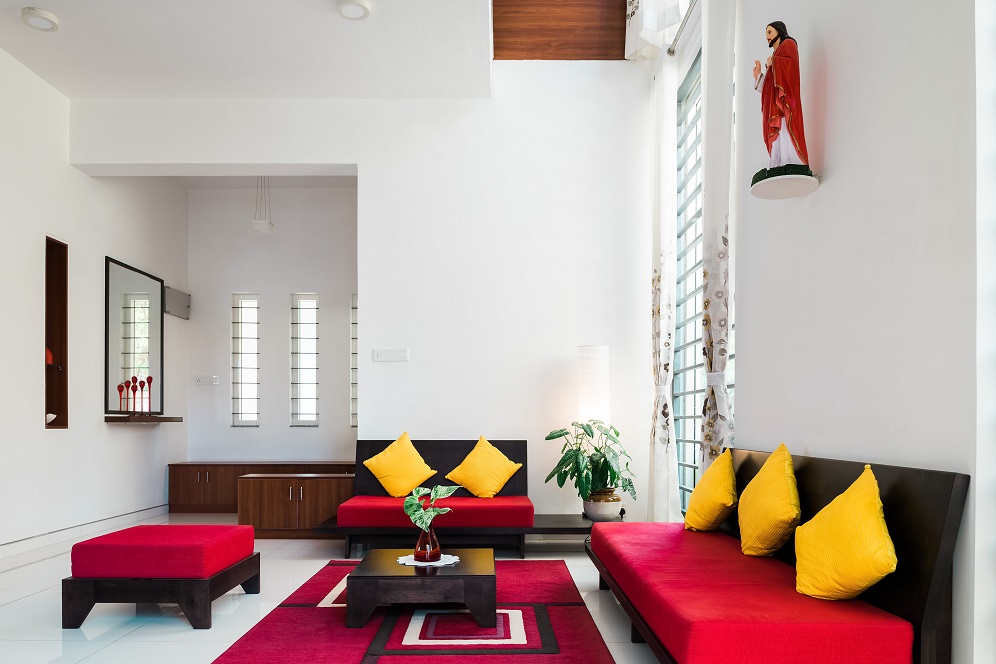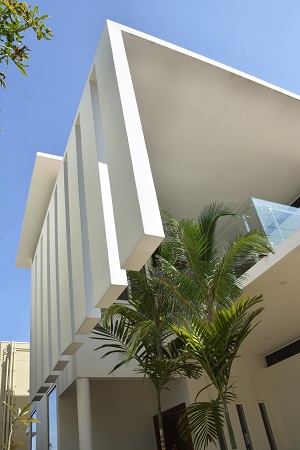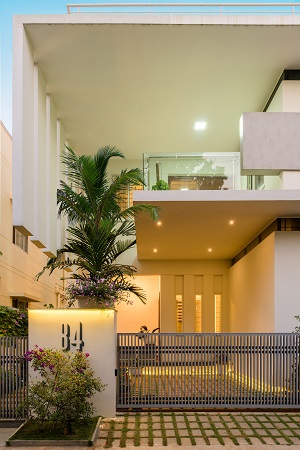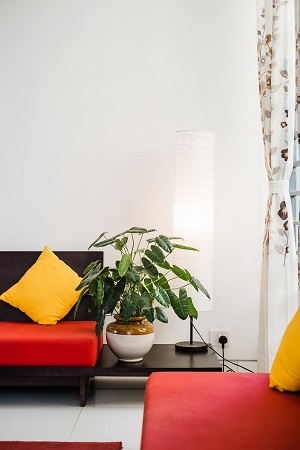Kerala-inspired architecture for Bengaluru home
Bengaluru-based 4site Architects has designed the Treehugger, a contemporary residential project the followed the values of Kerala architecture, which happens to be the client’s birthplace. Being close to nature, the client wanted a home that was close to nature reminiscent of his childhood home. In response to his brief to ‘design a house around a tree’, the firm had to convert the large footprint of a traditional Kerala home into a smaller urban footprint.
The design revolves around the traditional ‘nadumuttan’, the focal concept of a central courtyard around a tulsi plant in most homes in Kerala. A palm tree divides the parking and pedestrian paths at the lower level, which acts as a visual treat from the common verandah and master bedroom on the first floor. With the foliage flowing into the balcony, the firm tried to connect the natural environment with the dense urban context. Wood is the key material used that added warmth, color, and texture to the spatial organization. On the other hand, landscaping livens up the home as the elements undergo seasonal changes. This is further enhanced by using limited colors in the materials, which highlights the landscaping and wood in the interiors.
Framed RCC structure and solid concrete block walls are used as the infill, with wooden doors and UPVC windows. Vertical drops on the façade, made of aluminum boxes and plastered over MS mesh, offer privacy. A crack-resistant damp-proofing slurry is used to give a smooth finish to the exteriors with high-pressure laminate panels as composition. FSC-certified teakwood is used for the door, windows, steps, flooring, and some furniture.



